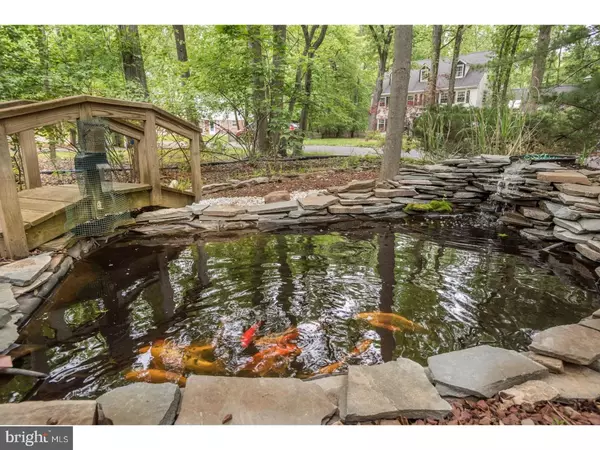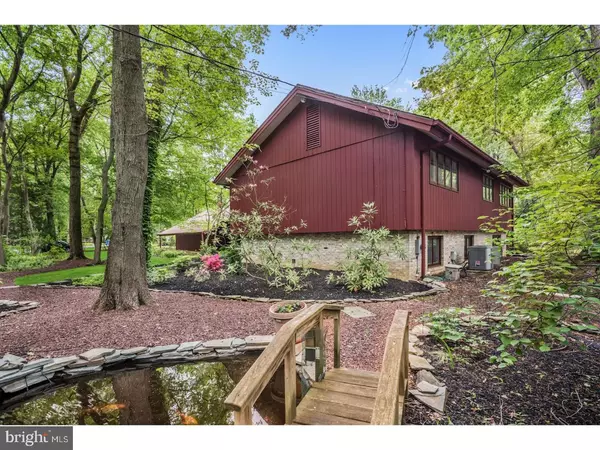$455,000
$474,900
4.2%For more information regarding the value of a property, please contact us for a free consultation.
10 FORAGE LN Cherry Hill, NJ 08003
4 Beds
3 Baths
3,652 SqFt
Key Details
Sold Price $455,000
Property Type Single Family Home
Sub Type Detached
Listing Status Sold
Purchase Type For Sale
Square Footage 3,652 sqft
Price per Sqft $124
Subdivision Fox Hollow Woods
MLS Listing ID 1001759699
Sold Date 06/28/18
Style Contemporary,Split Level
Bedrooms 4
Full Baths 2
Half Baths 1
HOA Y/N N
Abv Grd Liv Area 3,652
Originating Board TREND
Year Built 1964
Annual Tax Amount $14,685
Tax Year 2017
Lot Size 0.788 Acres
Acres 0.79
Lot Dimensions 162X212
Property Description
Welcome to the enchantment of this contemporary craftsman custom built home! Frank Lloyd Wright would love this home. Unique in its style it has 3 finished levels. As you drive up to the home you notice all new paint, a 50 yr. architectural roof, lovely landscaping, a babbling KOI pond, & an inground drip sprinkler system to water the lawn. . An invisible fence is available as is . Follow the path to the covered porch & enter thru the lovely front door into a corridor with updated recess lighting above & floor to ceiling windows that overlook the gardens and connect the levels of the home. Thru the entrance to the right, are stairs going up to the 4 large newly painted bedrooms, hall and baths and all of the carpet is BRAND NEW! Master bath has just been redone w/solid surface double sinks, new fixtures, overhead heater, tall water saving toilet, & gorgeous subway tile shower w/glass enclosure & gorgeous tile flooring. The main bath also has new paint & light fixtures, double sinks, toilet, bathtub & shower. Back to the entry & down the steps u will notice the very nice tile flooring that leads to the family room with builtin bar, wet bar, frig, shelves & 3 stools which stay and surround sound. This room has a walk up door to the gardens. Back to the hall the tile flows into the office with 2 large closets & one is a walk in. Past the office to the right is the utility room & a very large storage room. Back up the steps thru the main corridor is the updated kitchen with cherry HDW floors, custom maple cabinets, granite counters with glass backsplash, double ovens, pantry, recessed lighting & breakfast area. New SST appliances are also included! The kitchen window & sliding glass door both look out onto the lovely courtyard patio w/wood decking which is great for entertaining and adds privacy to the home. There are all PELLA CASEMENT WINDOWS thru out! Off the kitchen is the laundry room, 2 car garage with opener & pull down stairs to attic for more storage. To the opposite side of the kitchen is the very large living room w/brick fireplace with wood stove insert that heats the whole room, & a wall of windows with craftsman style built in window seats that overlook the side gardens. The living room has ALL BRAND NEW CARPETING! Enter the large formal dining room that flows into the Library/Music room with built in shelves and surround sound speakers that stay. There is also dual heat & air! This home has it ALL! U will not be disappointed! Come see it toda
Location
State NJ
County Camden
Area Cherry Hill Twp (20409)
Zoning RES
Direction North
Rooms
Other Rooms Living Room, Dining Room, Primary Bedroom, Bedroom 2, Bedroom 3, Kitchen, Family Room, Bedroom 1, Laundry, Other, Attic
Basement Full, Outside Entrance, Drainage System
Interior
Interior Features Primary Bath(s), Butlers Pantry, Stove - Wood, Sprinkler System, Wet/Dry Bar, Stall Shower, Kitchen - Eat-In
Hot Water Natural Gas
Heating Gas, Forced Air, Baseboard, Zoned
Cooling Central A/C, Energy Star Cooling System
Flooring Wood, Fully Carpeted, Tile/Brick
Fireplaces Number 1
Fireplaces Type Brick
Equipment Cooktop, Oven - Wall, Oven - Double, Oven - Self Cleaning, Dishwasher, Refrigerator, Disposal, Energy Efficient Appliances
Fireplace Y
Appliance Cooktop, Oven - Wall, Oven - Double, Oven - Self Cleaning, Dishwasher, Refrigerator, Disposal, Energy Efficient Appliances
Heat Source Natural Gas
Laundry Main Floor
Exterior
Exterior Feature Deck(s), Porch(es)
Parking Features Inside Access, Garage Door Opener, Oversized
Garage Spaces 5.0
Utilities Available Cable TV
Water Access N
Roof Type Shingle
Accessibility None
Porch Deck(s), Porch(es)
Attached Garage 2
Total Parking Spaces 5
Garage Y
Building
Lot Description Level, Trees/Wooded, Front Yard, Rear Yard, SideYard(s)
Story Other
Foundation Concrete Perimeter
Sewer Public Sewer
Water Public
Architectural Style Contemporary, Split Level
Level or Stories Other
Additional Building Above Grade
New Construction N
Schools
Elementary Schools Joseph D. Sharp
Middle Schools Beck
High Schools Cherry Hill High - East
School District Cherry Hill Township Public Schools
Others
Senior Community No
Tax ID 09-00523 04-00006
Ownership Fee Simple
Security Features Security System
Acceptable Financing Conventional, VA, FHA 203(b)
Listing Terms Conventional, VA, FHA 203(b)
Financing Conventional,VA,FHA 203(b)
Read Less
Want to know what your home might be worth? Contact us for a FREE valuation!

Our team is ready to help you sell your home for the highest possible price ASAP

Bought with Michele T DiCorcia • Keller Williams Realty - Cherry Hill

GET MORE INFORMATION





