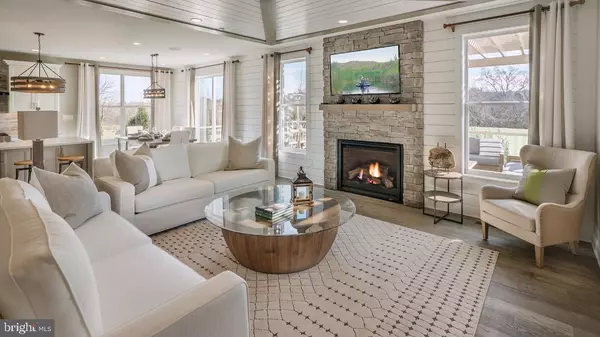$1,143,831
$1,143,831
For more information regarding the value of a property, please contact us for a free consultation.
242 LILY LN Kennett Square, PA 19348
5 Beds
4 Baths
3,800 SqFt
Key Details
Sold Price $1,143,831
Property Type Single Family Home
Sub Type Detached
Listing Status Sold
Purchase Type For Sale
Square Footage 3,800 sqft
Price per Sqft $301
Subdivision Unionville
MLS Listing ID PACT2015826
Sold Date 01/05/23
Style Contemporary
Bedrooms 5
Full Baths 3
Half Baths 1
HOA Fees $166/mo
HOA Y/N Y
Abv Grd Liv Area 3,800
Originating Board BRIGHT
Annual Tax Amount $17,316
Tax Year 2022
Lot Size 9,413 Sqft
Acres 0.22
Property Description
Home site 20. This Rowling Craftsman Quicker Move-in Fall 2022. Love everything about this home. The open-concept kitchen and great room provide the ideal space for entertaining. The large primary bedroom suite offers a large bath and impressive closet space. Sizable secondary bedrooms feature a shared en-suite bathroom. ADDITIONAL FEATURES INCLUDE A FIRST-FLOOR BEDROOM SUITE and basement prepped with daylight steps for backyard access along with additional basement height and rough-in plumbing for future bath. Still time to personalize with your interior design finishes. Actual home not shown. Photos of model home to compare. On-site model home and sales center closed. Selling by appointment only from nearby Franklin Station community in Media, PA. Able to tour comparable homes under construction.
Unionville Walk is Toll Brothers' newest community in East Marlborough Township, Chester County. This gorgeous community consists of 42 single-family homes where homeowners will enjoy the cozy atmosphere of country living with superior schools, a myriad of shopping options, easy access to major roads, and a wide choice of cultural events close to home. Only new construction community located in the award-winning Unionville-Chadds Ford School District, consistently ranked as one of the top 10 districts in the state.
Location
State PA
County Chester
Area East Marlborough Twp (10361)
Zoning R1
Rooms
Other Rooms Dining Room, Primary Bedroom, Bedroom 2, Bedroom 3, Bedroom 4, Bedroom 5, Kitchen, Basement, Foyer, Breakfast Room, Great Room, Laundry, Mud Room, Bathroom 2, Primary Bathroom, Half Bath
Basement Unfinished
Main Level Bedrooms 1
Interior
Interior Features Breakfast Area, Built-Ins, Carpet, Dining Area, Family Room Off Kitchen, Floor Plan - Open, Kitchen - Eat-In, Pantry, Primary Bath(s), Recessed Lighting, Tub Shower, Walk-in Closet(s), Wood Floors, Other
Hot Water Natural Gas
Heating Forced Air
Cooling Central A/C
Flooring Carpet, Hardwood, Tile/Brick
Equipment Built-In Microwave, Built-In Range, Cooktop, Dishwasher, Disposal, Humidifier, Microwave, Oven - Self Cleaning, Oven - Single, Oven - Wall, Range Hood, Six Burner Stove, Water Heater
Furnishings No
Fireplace N
Window Features Low-E,Screens
Appliance Built-In Microwave, Built-In Range, Cooktop, Dishwasher, Disposal, Humidifier, Microwave, Oven - Self Cleaning, Oven - Single, Oven - Wall, Range Hood, Six Burner Stove, Water Heater
Heat Source Natural Gas
Laundry Upper Floor
Exterior
Exterior Feature Porch(es)
Parking Features Garage - Front Entry, Garage Door Opener
Garage Spaces 4.0
Utilities Available Phone, Under Ground, Cable TV, Natural Gas Available
Water Access N
View Other
Roof Type Shingle
Accessibility Level Entry - Main, Doors - Swing In
Porch Porch(es)
Road Frontage Boro/Township
Attached Garage 2
Total Parking Spaces 4
Garage Y
Building
Lot Description Backs - Open Common Area, Backs to Trees, Front Yard, Landscaping, Open, Partly Wooded, Rear Yard, SideYard(s), Trees/Wooded, Other
Story 2
Foundation Concrete Perimeter
Sewer Public Septic, Public Sewer
Water Public
Architectural Style Contemporary
Level or Stories 2
Additional Building Above Grade, Below Grade
Structure Type Dry Wall
New Construction Y
Schools
Elementary Schools Hillendale
Middle Schools Charles F. Patton
High Schools Unionville
School District Unionville-Chadds Ford
Others
Pets Allowed Y
Senior Community No
Tax ID 61-05 -0081.4100
Ownership Fee Simple
SqFt Source Estimated
Acceptable Financing Cash, Contract, Conventional, FHA, VA
Horse Property N
Listing Terms Cash, Contract, Conventional, FHA, VA
Financing Cash,Contract,Conventional,FHA,VA
Special Listing Condition Standard
Pets Allowed No Pet Restrictions
Read Less
Want to know what your home might be worth? Contact us for a FREE valuation!

Our team is ready to help you sell your home for the highest possible price ASAP

Bought with Edward J. Ross • Monument Sotheby's International Realty

GET MORE INFORMATION





