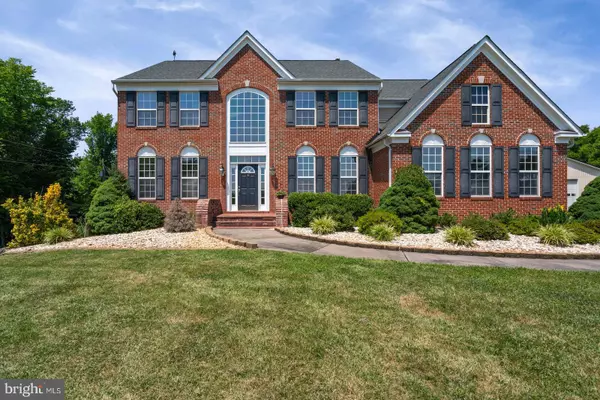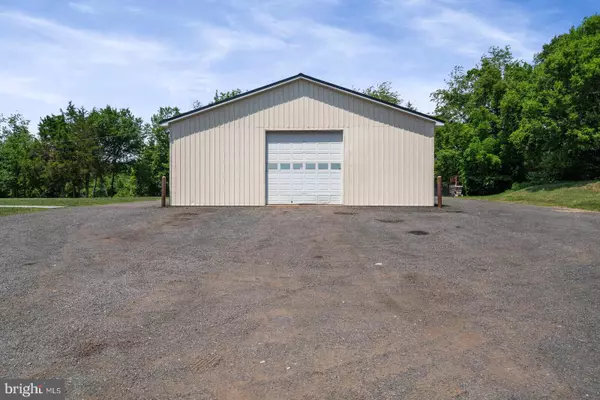$950,000
$980,000
3.1%For more information regarding the value of a property, please contact us for a free consultation.
10638 SHENANDOAH PATH Catlett, VA 20119
5 Beds
4 Baths
5,395 SqFt
Key Details
Sold Price $950,000
Property Type Single Family Home
Sub Type Detached
Listing Status Sold
Purchase Type For Sale
Square Footage 5,395 sqft
Price per Sqft $176
Subdivision None Available
MLS Listing ID VAFQ2005094
Sold Date 01/11/23
Style Colonial
Bedrooms 5
Full Baths 3
Half Baths 1
HOA Y/N N
Abv Grd Liv Area 3,795
Originating Board BRIGHT
Year Built 2005
Annual Tax Amount $6,493
Tax Year 2021
Lot Size 5.836 Acres
Acres 5.84
Property Description
Unique property with 6 acres, home and large 40x60 workshop. This gorgeous brick-front colonial home with three finished levels and sideload 2 car garage is ready for it's new owner! Car enthusiast, contractor, or business owner will love this property. The shop can house several vehicles. The house has a grand entryway with two story foyer, home office, formal living and dining room, open concept kitchen and family room, with powder room, laundry room and exit to garage off the back. The upper level has 4 bedrooms and 2 baths. Enormous owner's suite with sitting area, tray ceilings, his and her walk in closets, and a luxury bathroom. Lower level has bedroom, full bath, a second laundry room with washer, dryer and utility sink, large rec room, theatre room, and second kitchen. Great space for in laws or visiting guests. The basement is a walk out to a concrete patio. Off the main level is a large concrete patio with covered outdoor bar and kitchen area for entertaining.
Location
State VA
County Fauquier
Zoning RA
Rooms
Basement Fully Finished
Interior
Interior Features 2nd Kitchen, Ceiling Fan(s), Combination Kitchen/Dining, Combination Kitchen/Living, Family Room Off Kitchen, Floor Plan - Open, Formal/Separate Dining Room, Kitchen - Eat-In, Kitchen - Island, Recessed Lighting, Soaking Tub, Upgraded Countertops, Walk-in Closet(s), Wood Floors
Hot Water Electric
Heating Central, Forced Air
Cooling Central A/C
Flooring Hardwood, Ceramic Tile, Carpet
Fireplaces Number 1
Fireplaces Type Gas/Propane
Equipment Cooktop, Dishwasher, Dryer, Microwave, Oven - Wall, Oven - Double, Refrigerator, Washer, Water Heater
Furnishings No
Fireplace Y
Appliance Cooktop, Dishwasher, Dryer, Microwave, Oven - Wall, Oven - Double, Refrigerator, Washer, Water Heater
Heat Source Propane - Owned
Laundry Main Floor, Lower Floor
Exterior
Exterior Feature Patio(s), Roof, Porch(es)
Parking Features Additional Storage Area, Covered Parking, Garage - Side Entry, Garage Door Opener, Oversized
Garage Spaces 31.0
Water Access N
View Pasture, Trees/Woods, Scenic Vista
Roof Type Architectural Shingle
Street Surface Paved
Accessibility None
Porch Patio(s), Roof, Porch(es)
Road Frontage City/County
Attached Garage 2
Total Parking Spaces 31
Garage Y
Building
Lot Description Front Yard, Landscaping, Level, Partly Wooded, Private, Rear Yard
Story 3
Foundation Concrete Perimeter
Sewer On Site Septic, Septic = # of BR
Water Private, Well
Architectural Style Colonial
Level or Stories 3
Additional Building Above Grade, Below Grade
Structure Type 9'+ Ceilings
New Construction N
Schools
Elementary Schools H.M. Pearson
Middle Schools Cedar Lee
High Schools Liberty
School District Fauquier County Public Schools
Others
Pets Allowed Y
Senior Community No
Tax ID 7920-61-1150
Ownership Fee Simple
SqFt Source Assessor
Acceptable Financing Conventional, Cash, FHA, VA
Horse Property Y
Listing Terms Conventional, Cash, FHA, VA
Financing Conventional,Cash,FHA,VA
Special Listing Condition Standard
Pets Allowed No Pet Restrictions
Read Less
Want to know what your home might be worth? Contact us for a FREE valuation!

Our team is ready to help you sell your home for the highest possible price ASAP

Bought with Jorge Carlos Guillen • KW United

GET MORE INFORMATION





