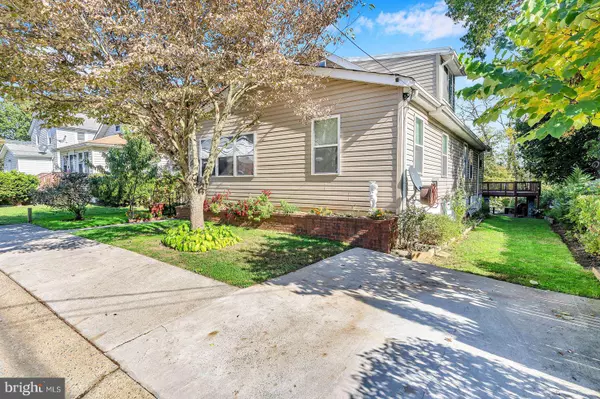$285,000
$285,000
For more information regarding the value of a property, please contact us for a free consultation.
306 S COLONIAL AVE Wilmington, DE 19805
4 Beds
2 Baths
1,600 SqFt
Key Details
Sold Price $285,000
Property Type Single Family Home
Sub Type Detached
Listing Status Sold
Purchase Type For Sale
Square Footage 1,600 sqft
Price per Sqft $178
Subdivision Colonial Heights
MLS Listing ID DENC2033240
Sold Date 01/13/23
Style Bungalow
Bedrooms 4
Full Baths 1
Half Baths 1
HOA Y/N N
Abv Grd Liv Area 1,600
Originating Board BRIGHT
Year Built 1930
Annual Tax Amount $1,293
Tax Year 2022
Lot Size 4,791 Sqft
Acres 0.11
Lot Dimensions 50.00 x 100.00
Property Description
This house in Colonial Heights was totally renovated in 2015. It has an expansive living room. The formal dining area is separated by classical decorative built-ins with a hanging light fixture. Big kitchen with ceramic floor, contemporary cabinetry in white, neutral granite countertops, complemented with stainless steel appliances, recessed lighting, and a breakfast area. The full bathroom has a Jacuzzi tub. Also, on the main floor is a large and very convenient bedroom with 2 big closets and another small bedroom that can be used as a bedroom or office. Upstairs are 2 more bedrooms. The walk-out basement has a half bathroom. In the backyard, you will find a stained deck, plenty of yards, and more open space. The detached garage has a work room with enough power for your tools or hobby activities. There are 2 additional parking spaces in front of the garage. Property is sold AS-IS, WHERE IT IS. Sellers will not make any repairs. Inspections are for informational purposes only. This particular house qualifies for CRA 100% Program because it is considered located in a moderate-income area. Check with your lender about this particular program.
Location
State DE
County New Castle
Area Elsmere/Newport/Pike Creek (30903)
Zoning NC5
Rooms
Basement Partial
Main Level Bedrooms 4
Interior
Interior Features Ceiling Fan(s), Dining Area, Formal/Separate Dining Room
Hot Water Electric
Heating Forced Air
Cooling Central A/C
Flooring Carpet, Ceramic Tile, Laminated
Fireplaces Number 1
Fireplaces Type Non-Functioning
Equipment Dishwasher, Dryer, Refrigerator, Water Heater
Fireplace Y
Appliance Dishwasher, Dryer, Refrigerator, Water Heater
Heat Source Natural Gas
Laundry Basement
Exterior
Exterior Feature Deck(s)
Parking Features Garage - Rear Entry
Garage Spaces 2.0
Utilities Available Natural Gas Available, Cable TV, Sewer Available, Water Available, Electric Available
Water Access N
Roof Type Shingle
Accessibility None
Porch Deck(s)
Total Parking Spaces 2
Garage Y
Building
Story 2
Foundation Brick/Mortar
Sewer Public Sewer
Water Public
Architectural Style Bungalow
Level or Stories 2
Additional Building Above Grade, Below Grade
New Construction N
Schools
Elementary Schools Baltz
Middle Schools Alexis I. Du Pont
High Schools Mckean
School District Red Clay Consolidated
Others
Pets Allowed Y
Senior Community No
Tax ID 07-036.30-056
Ownership Fee Simple
SqFt Source Assessor
Acceptable Financing Cash, Conventional, FHA, VA
Horse Property N
Listing Terms Cash, Conventional, FHA, VA
Financing Cash,Conventional,FHA,VA
Special Listing Condition Standard
Pets Allowed No Pet Restrictions
Read Less
Want to know what your home might be worth? Contact us for a FREE valuation!

Our team is ready to help you sell your home for the highest possible price ASAP

Bought with Ana M Vasquez • Alliance Realty

GET MORE INFORMATION





