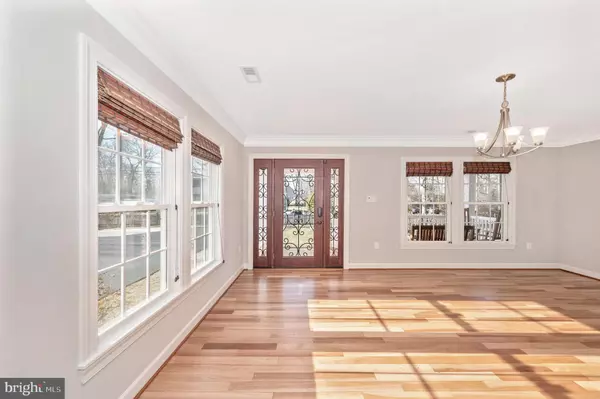$1,085,000
$1,085,000
For more information regarding the value of a property, please contact us for a free consultation.
7733 SCHELHORN RD Alexandria, VA 22306
4 Beds
3 Baths
3,224 SqFt
Key Details
Sold Price $1,085,000
Property Type Single Family Home
Sub Type Detached
Listing Status Sold
Purchase Type For Sale
Square Footage 3,224 sqft
Price per Sqft $336
Subdivision Hybla Valley Farms
MLS Listing ID VAFX2105908
Sold Date 01/25/23
Style Ranch/Rambler,Traditional
Bedrooms 4
Full Baths 2
Half Baths 1
HOA Y/N N
Abv Grd Liv Area 3,224
Originating Board BRIGHT
Year Built 1952
Annual Tax Amount $11,715
Tax Year 2022
Lot Size 0.774 Acres
Acres 0.77
Property Description
Renovated from top to bottom with too many features to list, one level living at its best! The whole house is only 10 years old but 1/3 of the foundation. Open layout concept with hardwood floors Gourmet kitchen and bathrooms have been upgraded including the HVAC system and large windows exposing sun light in the house facing the back yard providing a great view. The roof is also newer along with with the exterior of the home. The large level lot provides a picture perfect fenced in yard with a lighted waterfall, hot tub, gorgeous landscaping, and a storage shed w/ overhang & paver stone flooring. Prime location near everything including Rt 1, GW Pkwy, 495, Ft Belvior, Old Town, INOVA Hospital and Reagan airport.
Location
State VA
County Fairfax
Zoning 120
Rooms
Main Level Bedrooms 4
Interior
Interior Features Attic, Breakfast Area, Ceiling Fan(s), Crown Moldings, Dining Area, Entry Level Bedroom, Family Room Off Kitchen, Floor Plan - Open, Kitchen - Eat-In, Kitchen - Gourmet, Kitchen - Efficiency, Kitchen - Island, Kitchen - Table Space, Pantry, Soaking Tub, Recessed Lighting, Stain/Lead Glass, Stall Shower, Tub Shower, Upgraded Countertops, Walk-in Closet(s), WhirlPool/HotTub, Window Treatments, Wood Floors
Hot Water Natural Gas, 60+ Gallon Tank
Heating Forced Air, Central
Cooling Central A/C
Flooring Hardwood
Heat Source Natural Gas
Exterior
Exterior Feature Patio(s), Deck(s), Porch(es)
Parking Features Built In, Garage - Front Entry, Inside Access, Garage Door Opener, Oversized, Other, Additional Storage Area
Garage Spaces 10.0
Utilities Available Cable TV
Water Access N
Roof Type Architectural Shingle
Accessibility Other
Porch Patio(s), Deck(s), Porch(es)
Attached Garage 2
Total Parking Spaces 10
Garage Y
Building
Story 1
Foundation Crawl Space
Sewer Public Sewer
Water Public
Architectural Style Ranch/Rambler, Traditional
Level or Stories 1
Additional Building Above Grade, Below Grade
New Construction N
Schools
School District Fairfax County Public Schools
Others
Senior Community No
Tax ID 1021 07060027
Ownership Fee Simple
SqFt Source Assessor
Special Listing Condition Standard
Read Less
Want to know what your home might be worth? Contact us for a FREE valuation!

Our team is ready to help you sell your home for the highest possible price ASAP

Bought with Jason E Sanders • Samson Properties

GET MORE INFORMATION





