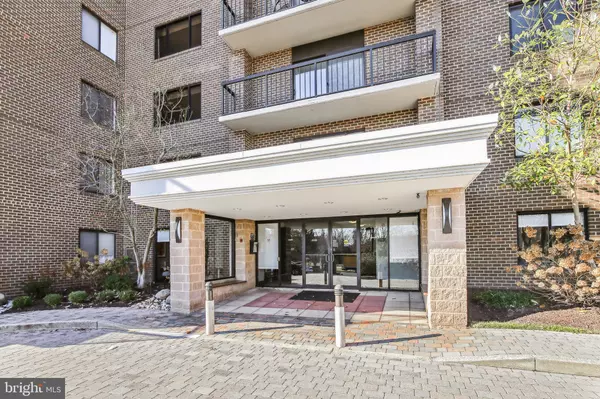$264,000
$260,000
1.5%For more information regarding the value of a property, please contact us for a free consultation.
200 N PICKETT ST #306 Alexandria, VA 22304
1 Bed
2 Baths
960 SqFt
Key Details
Sold Price $264,000
Property Type Condo
Sub Type Condo/Co-op
Listing Status Sold
Purchase Type For Sale
Square Footage 960 sqft
Price per Sqft $275
Subdivision Hallmark
MLS Listing ID VAAX2019664
Sold Date 01/27/23
Style Contemporary
Bedrooms 1
Full Baths 1
Half Baths 1
Condo Fees $620/mo
HOA Y/N N
Abv Grd Liv Area 960
Originating Board BRIGHT
Year Built 1975
Annual Tax Amount $2,604
Tax Year 2022
Property Description
Open house canceled! Welcome to this gorgeous 1 bedroom 1.5 bath condo in the sought-after Hallmark! This home is 960 square feet! From the tiled foyer you will find a walk-in hall closet, and an updated half bath. Your updated kitchen has newer cabinets, granite countertops, SS appliances, and your own washer and dryer unit. The east-facing dining room, living room, and bedroom allow a sun bath. From your balcony you have a unobstructed view of a regional park and a foot path to Holmes Run trail used for walking, hiking, jogging, and biking. Your large bedroom has the home's second walk in closet, a linen closet, and an updated en suite bath. One secured garage space comes with this home located close to the elevator. The Hallmark amenities include - a community room, lounge, pool, tennis court, and exercise room. Transportation is easy! Right outside the door of the Hallmark you'll find a Capital BikeShare kiosk and a Metro and Dash bus stop. An amazing location for many reasons: the Hallmark is a short walk to CVS, Charles Beatley library, All Veterans park, Ben Brenman park, a dog park, Harris Teeter, Aldi, and the current redevelopment of WestEnd (was Landmark mall)! Not to mention the Hallmark is under 2 miles to the Van Dorn metro, 395, Old Town Alexandria, the Pentagon, DC, and National Harbor.
Location
State VA
County Alexandria City
Zoning RC
Rooms
Other Rooms Living Room, Dining Room, Kitchen, Foyer, Primary Bathroom, Half Bath
Main Level Bedrooms 1
Interior
Interior Features Carpet, Dining Area, Floor Plan - Open, Primary Bath(s), Upgraded Countertops, Walk-in Closet(s)
Hot Water Electric
Heating Forced Air, Central
Cooling Central A/C
Flooring Carpet, Ceramic Tile
Equipment Dryer, Washer, Dishwasher, Disposal, Refrigerator, Stove
Fireplace N
Appliance Dryer, Washer, Dishwasher, Disposal, Refrigerator, Stove
Heat Source Electric
Exterior
Parking Features Basement Garage
Garage Spaces 1.0
Parking On Site 1
Amenities Available Common Grounds, Community Center, Elevator, Exercise Room, Jog/Walk Path, Meeting Room, Party Room, Pool - Outdoor, Reserved/Assigned Parking, Security, Tennis Courts
Water Access N
View Garden/Lawn, Trees/Woods
Accessibility None
Total Parking Spaces 1
Garage Y
Building
Story 1
Unit Features Hi-Rise 9+ Floors
Sewer Public Sewer
Water Public
Architectural Style Contemporary
Level or Stories 1
Additional Building Above Grade, Below Grade
New Construction N
Schools
School District Alexandria City Public Schools
Others
Pets Allowed Y
HOA Fee Include Common Area Maintenance,Ext Bldg Maint,Lawn Maintenance,Management,Pool(s),Reserve Funds,Sewer,Snow Removal,Trash,Water
Senior Community No
Tax ID 50191030
Ownership Condominium
Security Features Intercom,Resident Manager
Acceptable Financing Cash, Conventional, FHA, VA
Horse Property N
Listing Terms Cash, Conventional, FHA, VA
Financing Cash,Conventional,FHA,VA
Special Listing Condition Standard
Pets Allowed Size/Weight Restriction, Number Limit
Read Less
Want to know what your home might be worth? Contact us for a FREE valuation!

Our team is ready to help you sell your home for the highest possible price ASAP

Bought with Raymond A Gernhart • RE/MAX Executives

GET MORE INFORMATION





