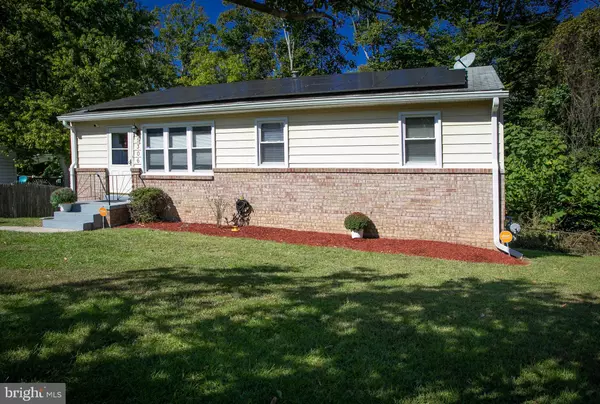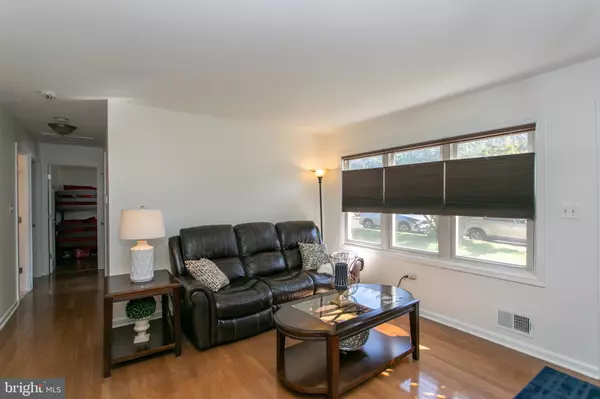$379,000
$379,000
For more information regarding the value of a property, please contact us for a free consultation.
5306 TRENT ST Clinton, MD 20735
4 Beds
3 Baths
1,080 SqFt
Key Details
Sold Price $379,000
Property Type Single Family Home
Sub Type Detached
Listing Status Sold
Purchase Type For Sale
Square Footage 1,080 sqft
Price per Sqft $350
Subdivision Wildwood Estates
MLS Listing ID MDPG2057790
Sold Date 01/31/23
Style Ranch/Rambler
Bedrooms 4
Full Baths 3
HOA Y/N N
Abv Grd Liv Area 1,080
Originating Board BRIGHT
Year Built 1969
Annual Tax Amount $4,236
Tax Year 2022
Lot Size 0.275 Acres
Acres 0.28
Property Description
PRICE REDUCED! Seller offering 2.5% help to be used toward closing cost OR points OR 2:1 buydown. (If you opt for a 2-1 buydown, that means, as a buyer, your interest rate is reduced by 2% the first year and 1% the second year. By the third year of the mortgage term, the interest rate goes back to the original interest rate on the loan. Or if you have refinanced you get a pro-rated amount of the seller paid cost back. But with a 2-1 buydown, buyers have reduced payments for the first two years.) Well kept home with bathroom, flooring and kitchen upgrades. Freshly painted, new carpet and new washer and dryer installed you need nothing but your belongings and personal touches. Welcome home to this raised rambler with a place and space for everyone and everything. Lot is larger than the fenced portion and goes into the tree line to the bubbling brook. Relax on the freshly stained deck and enjoy the peace and quiet or adjourn to the lower level family-room for a evening of gaming or good old fun.
DID I SAY 4 LARGE BEDROMS AND 3 FULL BATHS??? Primary bedroom with full bath. Lower level bedroom has direct access to the full bath making this ideal for a second primary or in law suite. Home is so much larger than you see from the front, very deep and great use of space.
CALL TO SCHEDULE A TOUR AND LEARN ABOUT POSSIBLE 100% FINANCING WITH MMP AND SELLER PAID CLOSING COST ASSISTANCE!
Location
State MD
County Prince Georges
Zoning RSF95
Rooms
Basement Full
Main Level Bedrooms 3
Interior
Hot Water Natural Gas
Cooling Central A/C
Heat Source Natural Gas
Exterior
Water Access N
Accessibility None
Garage N
Building
Story 1
Foundation Concrete Perimeter
Sewer Public Sewer
Water Public
Architectural Style Ranch/Rambler
Level or Stories 1
Additional Building Above Grade, Below Grade
New Construction N
Schools
School District Prince George'S County Public Schools
Others
Senior Community No
Tax ID 17090870287
Ownership Fee Simple
SqFt Source Assessor
Special Listing Condition Standard
Read Less
Want to know what your home might be worth? Contact us for a FREE valuation!

Our team is ready to help you sell your home for the highest possible price ASAP

Bought with Lisa M Babin • Berkshire Hathaway HomeServices PenFed Realty

GET MORE INFORMATION





