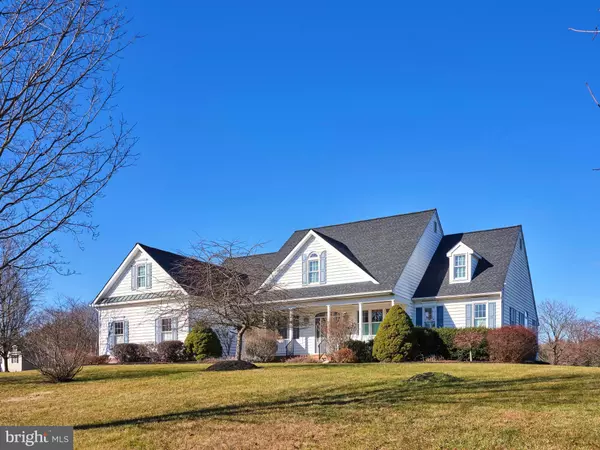$995,000
$985,000
1.0%For more information regarding the value of a property, please contact us for a free consultation.
109 HEATHER DR New Hope, PA 18938
4 Beds
4 Baths
2,923 SqFt
Key Details
Sold Price $995,000
Property Type Single Family Home
Sub Type Detached
Listing Status Sold
Purchase Type For Sale
Square Footage 2,923 sqft
Price per Sqft $340
Subdivision Seasons
MLS Listing ID PABU2041972
Sold Date 02/03/23
Style Cape Cod,Raised Ranch/Rambler
Bedrooms 4
Full Baths 3
Half Baths 1
HOA Y/N Y
Abv Grd Liv Area 2,923
Originating Board BRIGHT
Year Built 1998
Tax Year 1998
Lot Size 1.500 Acres
Acres 1.5
Lot Dimensions 0.00 x 0.00
Property Description
"Skyscape" is an ode to the daily sunrises & sunsets treasured by the Sellers of 109 Heather Drive. After 25 years of cherished memories, this spectacular and rare property has come to market. Perched on a quiet 1.5 acre lot within New Hope’s highly desirable “Seasons” neighborhood, this home is sure to captivate with its charming curb appeal. The spacious front porch warmly welcomes you into the main living space where you are greeted by an abundance of natural light. Panoramic property views, hardwood flooring, an airy kitchen, and a stately brick fireplace add warmth and elegance to the home.
Three of the four bedrooms are located on this main floor, including an impressive primary bedroom suite displaying towering ceilings, two generous walk-in closets, and an ensuite bathroom. Tucked away on the second floor is the perfect accommodation for guests; a large bedroom with complete privacy, a full bathroom, and a walk-in closet. The basement below offers an enormous amount of additional living & storage space, half bath, a woodworking/tool room as well as a large laundry room with cabinetry and closet space. There is a three-car garage and outdoor shed for further storage. "Skyscape" offers rural beauty while remaining conveniently close to New Hope’s roaring luxury dining & shopping scene. Meticulously designed perennial gardens surround the entire home, creating a picture-perfect landscape for observing hummingbirds and bluebirds every morning. The Seasons neighborhood is made up of exquisitely maintained homes, has zero monthly HOA fees, and is proudly a part of the award-winning New Hope Solebury School District. The HOA is responsible for general maintenance of open spaces within the community as well as Liability Insurance . Refresh this lovingly maintained home with your creative vision and instantly take it to the next level. Sky's the limit at Skyscape!
Location
State PA
County Bucks
Area Solebury Twp (10141)
Zoning R1
Rooms
Other Rooms Living Room, Dining Room, Primary Bedroom, Bedroom 2, Bedroom 3, Kitchen, Bedroom 1, Other
Basement Full, Partially Finished, Shelving, Space For Rooms, Walkout Stairs
Main Level Bedrooms 3
Interior
Interior Features Breakfast Area, Carpet, Ceiling Fan(s), Combination Kitchen/Dining, Combination Dining/Living, Dining Area, Entry Level Bedroom, Family Room Off Kitchen, Formal/Separate Dining Room, Kitchen - Eat-In, Laundry Chute, Pantry, Skylight(s), Soaking Tub, Stall Shower, Walk-in Closet(s), WhirlPool/HotTub, Wood Floors
Hot Water Natural Gas
Heating Forced Air
Cooling Central A/C
Flooring Ceramic Tile, Wood, Solid Hardwood
Fireplaces Number 1
Fireplaces Type Gas/Propane, Brick, Mantel(s)
Equipment Oven - Double, Disposal, Cooktop, Indoor Grill, Microwave, Stove, Washer, Dishwasher, Dryer
Furnishings No
Fireplace Y
Window Features Skylights,Atrium
Appliance Oven - Double, Disposal, Cooktop, Indoor Grill, Microwave, Stove, Washer, Dishwasher, Dryer
Heat Source Natural Gas
Laundry Basement, Has Laundry
Exterior
Exterior Feature Porch(es)
Parking Features Garage - Side Entry
Garage Spaces 10.0
Utilities Available Electric Available, Natural Gas Available
Water Access N
View Garden/Lawn, Scenic Vista
Roof Type Shingle
Accessibility Other
Porch Porch(es)
Attached Garage 3
Total Parking Spaces 10
Garage Y
Building
Lot Description Front Yard, Landscaping, Premium
Story 1.5
Foundation Concrete Perimeter
Sewer On Site Septic
Water Well
Architectural Style Cape Cod, Raised Ranch/Rambler
Level or Stories 1.5
Additional Building Above Grade, Below Grade
New Construction N
Schools
School District New Hope-Solebury
Others
Senior Community No
Tax ID 041022104-015
Ownership Fee Simple
SqFt Source Estimated
Security Features Electric Alarm
Acceptable Financing Cash, Conventional
Listing Terms Cash, Conventional
Financing Cash,Conventional
Special Listing Condition Standard
Read Less
Want to know what your home might be worth? Contact us for a FREE valuation!

Our team is ready to help you sell your home for the highest possible price ASAP

Bought with Carie Ann c Ochsenreither • Keller Williams Real Estate-Doylestown

GET MORE INFORMATION





