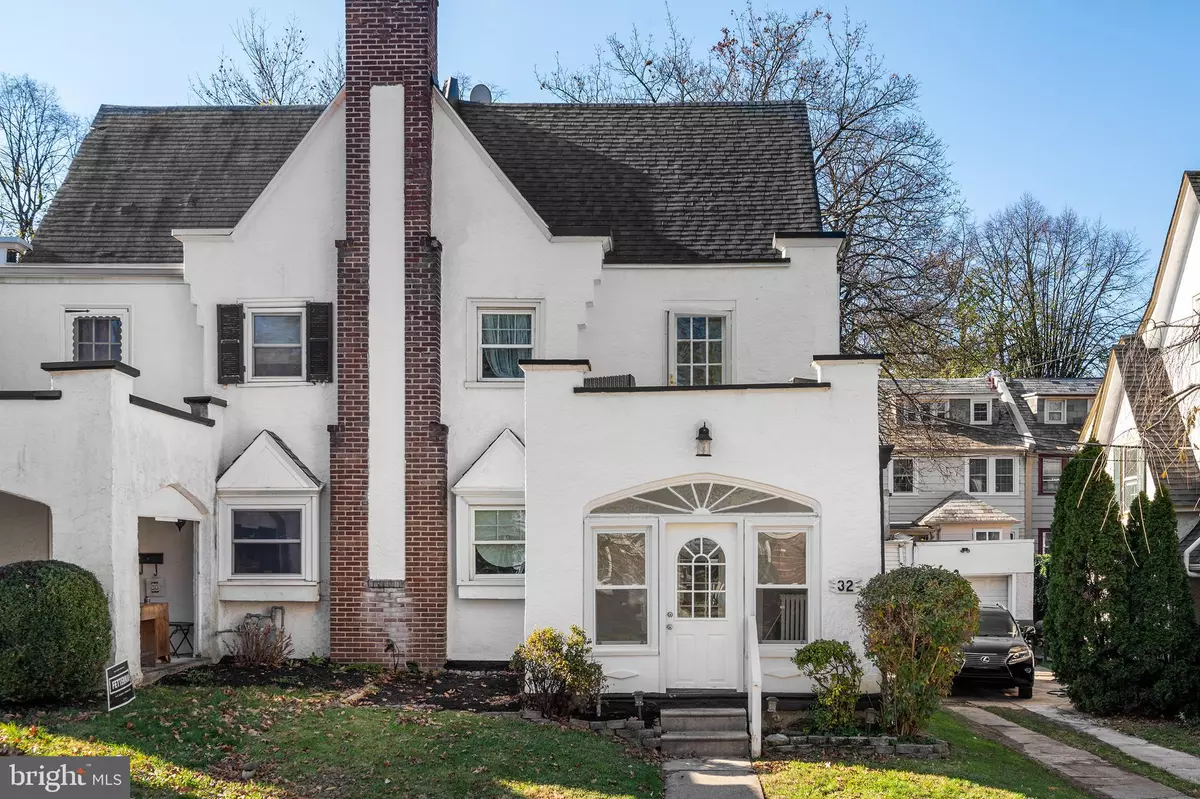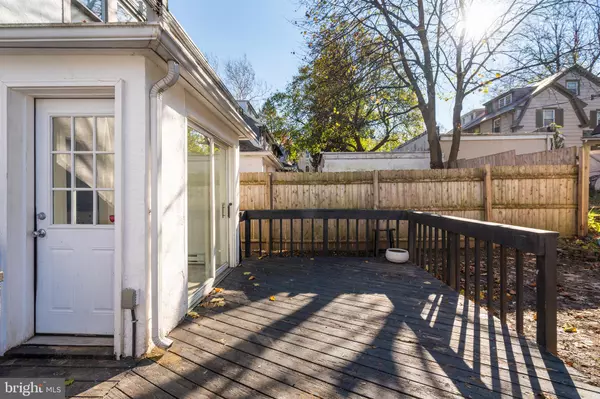$275,000
$275,000
For more information regarding the value of a property, please contact us for a free consultation.
32 ARDMORE AVE Lansdowne, PA 19050
5 Beds
3 Baths
1,891 SqFt
Key Details
Sold Price $275,000
Property Type Single Family Home
Sub Type Twin/Semi-Detached
Listing Status Sold
Purchase Type For Sale
Square Footage 1,891 sqft
Price per Sqft $145
Subdivision Gladstone Manor
MLS Listing ID PADE2037544
Sold Date 01/31/23
Style Side-by-Side
Bedrooms 5
Full Baths 2
Half Baths 1
HOA Y/N N
Abv Grd Liv Area 1,491
Originating Board BRIGHT
Year Built 1926
Annual Tax Amount $5,305
Tax Year 2021
Lot Size 2,614 Sqft
Acres 0.06
Lot Dimensions 32.00 x 82.00
Property Description
Don't miss out on your opportunity to own this beautifully maintained home in beautiful Gladstone Manor. This 5 Bedroom and 2.5 Bathroom Semi Detached twin offers a renovated Basement with a kitchenette perfect for in-law suite. You will enter through what could quickly become the favorite room of the home, the enclosed porch with new windows (11/2022) . Imagine yourself waking in the morning, sipping a hot cup of coffee or tea and reading while sitting in your heated haven! Beautiful sun filled large living room with well kept wood floors with wood burning fireplace and ceiling fan. As you make your way forth into the home you find a dining room with newer lighting fixtures turning into the updated kitchen and breakfast nook. Kitchen offers white shaker cabinets with tile floor, granite countertops along with stainless steel refrigerator, dishwasher and built-in microwave oven.
2nd Floor- On this floor, the master bedroom leads out to a balcony where you could set up a cute bistro set or just enjoy the stars at night. Full Bathroom with tiled floor and shower tub. Another 2 spacious bedrooms with carpet and plenty of natural light.
3rd Floor- There is yet another level with an additional bath and a bedroom perfect for the family member requiring a bit of privacy, or make it an office, playroom, or even a dressing room, the possibilities are endless.
Recently Full Finished basement with waterproof laminate, kitchenette with plenty of cabinet space and separate entrance. Added Full bathroom with tiled floor and tub shower allows for this in-law suite, Air BnB, or entertainment space to compliment this lovely home. Spacious Full bedroom with recess lighting and closet. Last but not least, the property offers a wood deck perfect for barbecues and detached one car garage.
Location
State PA
County Delaware
Area Lansdowne Boro (10423)
Zoning R-10
Rooms
Basement Fully Finished, Shelving, Space For Rooms, Windows
Interior
Interior Features 2nd Kitchen, Ceiling Fan(s), Carpet, Dining Area, Tub Shower, Upgraded Countertops, Window Treatments, Recessed Lighting
Hot Water Natural Gas
Heating Hot Water
Cooling Window Unit(s)
Flooring Wood, Tile/Brick, Hardwood, Carpet
Fireplaces Number 1
Fireplaces Type Wood
Equipment Built-In Range, Built-In Microwave, Dishwasher, Disposal, Oven - Self Cleaning, Oven/Range - Gas, Water Heater
Furnishings No
Fireplace Y
Window Features Replacement
Appliance Built-In Range, Built-In Microwave, Dishwasher, Disposal, Oven - Self Cleaning, Oven/Range - Gas, Water Heater
Heat Source Natural Gas
Laundry Basement, Hookup
Exterior
Exterior Feature Deck(s)
Parking Features Garage - Front Entry
Garage Spaces 1.0
Utilities Available Cable TV, Natural Gas Available, Phone Connected
Water Access N
View Street, Trees/Woods
Roof Type Flat,Shingle
Accessibility 2+ Access Exits
Porch Deck(s)
Total Parking Spaces 1
Garage Y
Building
Story 3
Foundation Block
Sewer Public Sewer
Water Public
Architectural Style Side-by-Side
Level or Stories 3
Additional Building Above Grade, Below Grade
Structure Type Dry Wall
New Construction N
Schools
Elementary Schools Ardmore Ave
Middle Schools Penn Wood
High Schools Penn Wood
School District William Penn
Others
Pets Allowed Y
Senior Community No
Tax ID 23-00-00176-00
Ownership Fee Simple
SqFt Source Assessor
Security Features Carbon Monoxide Detector(s),Smoke Detector
Acceptable Financing Cash, FHA, Conventional, VA
Horse Property N
Listing Terms Cash, FHA, Conventional, VA
Financing Cash,FHA,Conventional,VA
Special Listing Condition Standard
Pets Allowed No Pet Restrictions
Read Less
Want to know what your home might be worth? Contact us for a FREE valuation!

Our team is ready to help you sell your home for the highest possible price ASAP

Bought with Jon Brouse • Better Real Estate, LLC

GET MORE INFORMATION





