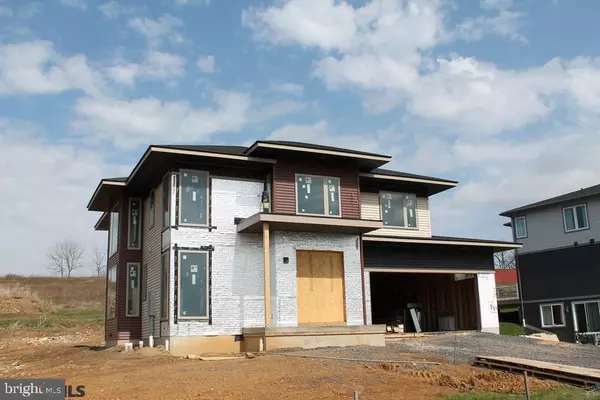$600,000
$565,000
6.2%For more information regarding the value of a property, please contact us for a free consultation.
303 DEREK DR Boalsburg, PA 16827
4 Beds
3 Baths
2,910 SqFt
Key Details
Sold Price $600,000
Property Type Single Family Home
Sub Type Detached
Listing Status Sold
Purchase Type For Sale
Square Footage 2,910 sqft
Price per Sqft $206
Subdivision Rockey Ridge
MLS Listing ID PACE2491856
Sold Date 09/04/20
Style Contemporary,Traditional
Bedrooms 4
Full Baths 2
Half Baths 1
HOA Y/N N
Abv Grd Liv Area 2,910
Originating Board CCAR
Year Built 2020
Tax Year 9999
Lot Size 10,454 Sqft
Acres 0.24
Property Description
This bright and impressive contemporary new construction w/an open concept floor plan blends soaring ceilings & expansive windows to create a home that is unmatched for both impressive entertaining & comfortable, convenient daily living. Be impressed by the soaring 2-story dining room w/stone accent wall or entertain from the kitchen's eat-at island that comfortably seats 8. Buyer still has choice of quartz/granite counters & custom tile backsplash in kitchen. Private office & generous living room w/wall-to-wall windows complete 1st floor. Enjoy warmer weather & view from the rear patio. Upstairs, master suite has a sitting nook & luxurious bath. 3 additional bedrooms & 2nd-floor laundry round out upper level. Details abound: 9' ceilings on the 2nd floor, 8' doors throughout, oversized windows, HW floors, built-ins, extensive lighting package, crown moulding, & custom tile work throughout baths. Lead agent is related to builder & owners of Rockey Ridge & is a licensed PA salesperson.
Location
State PA
County Centre
Area Harris Twp (16425)
Zoning AG
Rooms
Other Rooms Dining Room, Primary Bedroom, Kitchen, Great Room, Mud Room, Office, Full Bath, Half Bath, Additional Bedroom
Basement Full
Interior
Interior Features Kitchen - Eat-In
Heating Forced Air, Heat Pump(s)
Cooling Central A/C
Flooring Hardwood
Fireplaces Type Electric
Fireplace N
Heat Source Electric
Laundry Upper Floor
Exterior
Exterior Feature Deck(s), Porch(es)
Garage Spaces 2.0
Community Features Restrictions
View Y/N Y
Roof Type Shingle
Street Surface Paved
Accessibility None
Porch Deck(s), Porch(es)
Attached Garage 2
Total Parking Spaces 2
Garage Y
Building
Lot Description Landscaping
Story 2
Sewer Public Sewer
Water Public
Architectural Style Contemporary, Traditional
Level or Stories 2
Additional Building Above Grade, Below Grade
New Construction Y
Schools
School District State College Area
Others
Tax ID PART OF 25-407
Ownership Fee Simple
Acceptable Financing Cash, Conventional
Listing Terms Cash, Conventional
Financing Cash,Conventional
Special Listing Condition Standard
Read Less
Want to know what your home might be worth? Contact us for a FREE valuation!

Our team is ready to help you sell your home for the highest possible price ASAP

Bought with Jie Peng • RE/MAX Centre Realty

GET MORE INFORMATION





