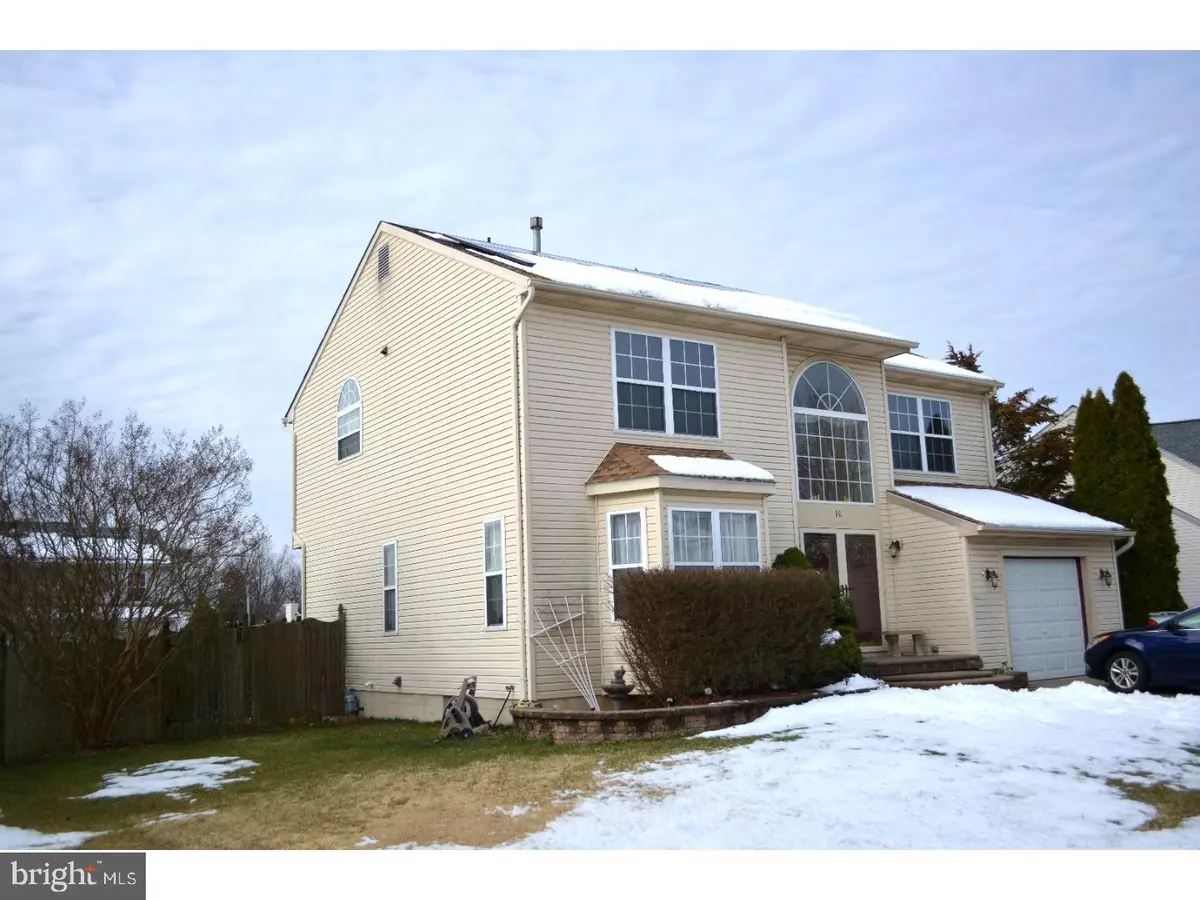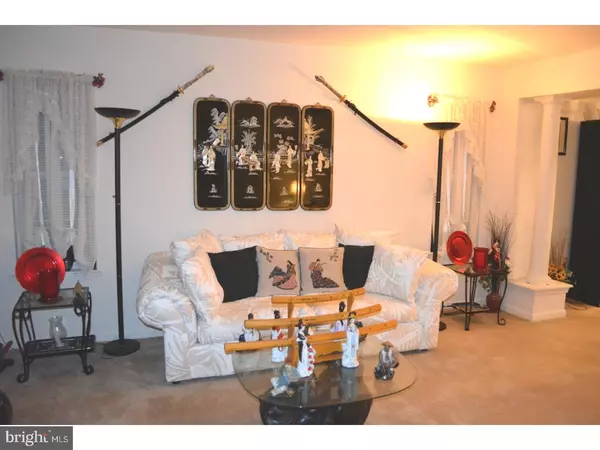$213,500
$220,000
3.0%For more information regarding the value of a property, please contact us for a free consultation.
10 WHALEN AVE Sicklerville, NJ 08081
3 Beds
3 Baths
2,901 SqFt
Key Details
Sold Price $213,500
Property Type Single Family Home
Sub Type Detached
Listing Status Sold
Purchase Type For Sale
Square Footage 2,901 sqft
Price per Sqft $73
Subdivision Spring Valley
MLS Listing ID 1000269562
Sold Date 06/29/18
Style Colonial
Bedrooms 3
Full Baths 2
Half Baths 1
HOA Y/N N
Abv Grd Liv Area 1,934
Originating Board TREND
Year Built 1993
Annual Tax Amount $8,785
Tax Year 2017
Lot Size 9,375 Sqft
Acres 0.22
Lot Dimensions 75X125
Property Description
WELCOME HOME - that's the feeling you'll get when you turn the key to your new home conveniently located in the Spring Valley section of Gloucester Township. Be greeted at the front door with hallway entrance, open staircase and railing that overlooks lower level, all freshly painted. On the main level you also have formal living room with columns that separate the dining room, eat-in kitchen, family room and remodeled powder room. Garage has been converted (permits obtained) to function as 4th bedroom or office space. For your outdoor enjoyment there is a deck with retractable awning that overlooks the above ground pool with new liner and motor. Finished basement features laundry that includes shoot from second bedroom for convenience. The upper level has spacious master bedroom with walk-in closet and newly designed bath with soaking tub and separate shower stall. Two additional bedrooms and hall bath completes this level. Other features include paver steps at front door, new roof, heater and hot water tank 7 years young. This home is equipped with solar panels to minimize utility bills. Make your appointment now before it's too late.
Location
State NJ
County Camden
Area Gloucester Twp (20415)
Zoning R3
Rooms
Other Rooms Living Room, Dining Room, Primary Bedroom, Bedroom 2, Kitchen, Family Room, Bedroom 1
Basement Full
Interior
Interior Features Kitchen - Eat-In
Hot Water Natural Gas
Heating Gas
Cooling Central A/C
Flooring Fully Carpeted
Fireplace N
Heat Source Natural Gas
Laundry Basement
Exterior
Fence Other
Pool Above Ground
Water Access N
Roof Type Shingle
Accessibility None
Garage N
Building
Lot Description Front Yard, Rear Yard
Story 2
Sewer Public Sewer
Water Public
Architectural Style Colonial
Level or Stories 2
Additional Building Above Grade, Below Grade
New Construction N
Schools
High Schools Timber Creek
School District Black Horse Pike Regional Schools
Others
Senior Community No
Tax ID 15-16804-00002
Ownership Fee Simple
Read Less
Want to know what your home might be worth? Contact us for a FREE valuation!

Our team is ready to help you sell your home for the highest possible price ASAP

Bought with David F O'Neal • BHHS Fox & Roach-Marlton

GET MORE INFORMATION





