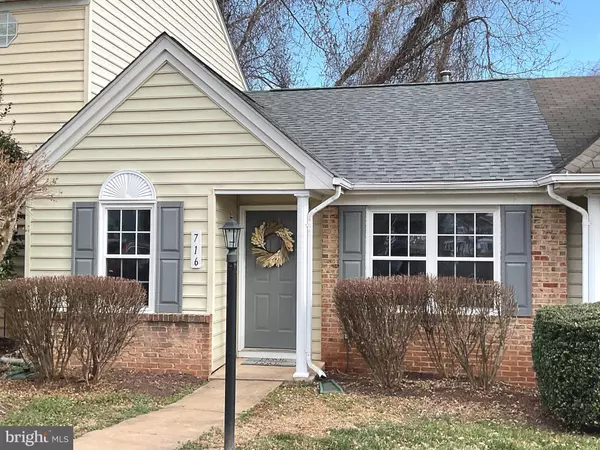$263,000
$259,900
1.2%For more information regarding the value of a property, please contact us for a free consultation.
716 RIPPLEBROOK Culpeper, VA 22701
2 Beds
2 Baths
943 SqFt
Key Details
Sold Price $263,000
Property Type Townhouse
Sub Type Interior Row/Townhouse
Listing Status Sold
Purchase Type For Sale
Square Footage 943 sqft
Price per Sqft $278
Subdivision Southridge Townhouses
MLS Listing ID VACU2004476
Sold Date 02/09/23
Style Ranch/Rambler
Bedrooms 2
Full Baths 2
HOA Fees $55/qua
HOA Y/N Y
Abv Grd Liv Area 943
Originating Board BRIGHT
Year Built 1995
Annual Tax Amount $1,109
Tax Year 2022
Lot Size 2,178 Sqft
Acres 0.05
Property Description
Very nicely renovated townhome. All on one level and everything has been completed for you. You just have to move your furniture in. Open floor plan with cathedral ceiling in living and dining area allows for plenty of room to spread out. The current owners took care of everything for the next owner. New Roof, New Gas Furnace, New Central Air, All New Windows, New Light Fixtures with lots of recessed lighting, New Carpet, New Laminate Flooring, New Kitchen Cabinets and Granite Counter Tops, New Appliances, and so much more! You will not be disappointed. Great price point for a great home! Rear deck area for grilling or sitting outside on a nice evening.
Location
State VA
County Culpeper
Zoning R2
Rooms
Other Rooms Living Room, Primary Bedroom, Bedroom 2, Kitchen, Utility Room, Bathroom 2, Primary Bathroom
Main Level Bedrooms 2
Interior
Interior Features Carpet, Ceiling Fan(s), Combination Dining/Living, Dining Area, Entry Level Bedroom, Floor Plan - Open, Primary Bath(s), Recessed Lighting, Stall Shower, Tub Shower, Upgraded Countertops, Walk-in Closet(s), Other
Hot Water Natural Gas
Heating Forced Air
Cooling Central A/C
Flooring Carpet, Luxury Vinyl Plank
Fireplaces Number 1
Fireplaces Type Gas/Propane, Mantel(s)
Equipment Built-In Microwave, Dishwasher, Disposal, Oven/Range - Electric, Stainless Steel Appliances, Water Heater
Furnishings No
Fireplace Y
Appliance Built-In Microwave, Dishwasher, Disposal, Oven/Range - Electric, Stainless Steel Appliances, Water Heater
Heat Source Natural Gas
Laundry Main Floor, Hookup
Exterior
Exterior Feature Deck(s)
Garage Spaces 2.0
Parking On Site 2
Utilities Available Cable TV Available
Water Access N
Roof Type Architectural Shingle
Accessibility Doors - Swing In, Level Entry - Main, No Stairs
Porch Deck(s)
Total Parking Spaces 2
Garage N
Building
Lot Description Interior, Level
Story 1
Foundation Crawl Space
Sewer Public Sewer
Water Public
Architectural Style Ranch/Rambler
Level or Stories 1
Additional Building Above Grade, Below Grade
New Construction N
Schools
School District Culpeper County Public Schools
Others
Senior Community No
Tax ID 50B 4 81
Ownership Fee Simple
SqFt Source Assessor
Special Listing Condition Standard
Read Less
Want to know what your home might be worth? Contact us for a FREE valuation!

Our team is ready to help you sell your home for the highest possible price ASAP

Bought with Behrooz Goudarzi • Samson Properties

GET MORE INFORMATION





