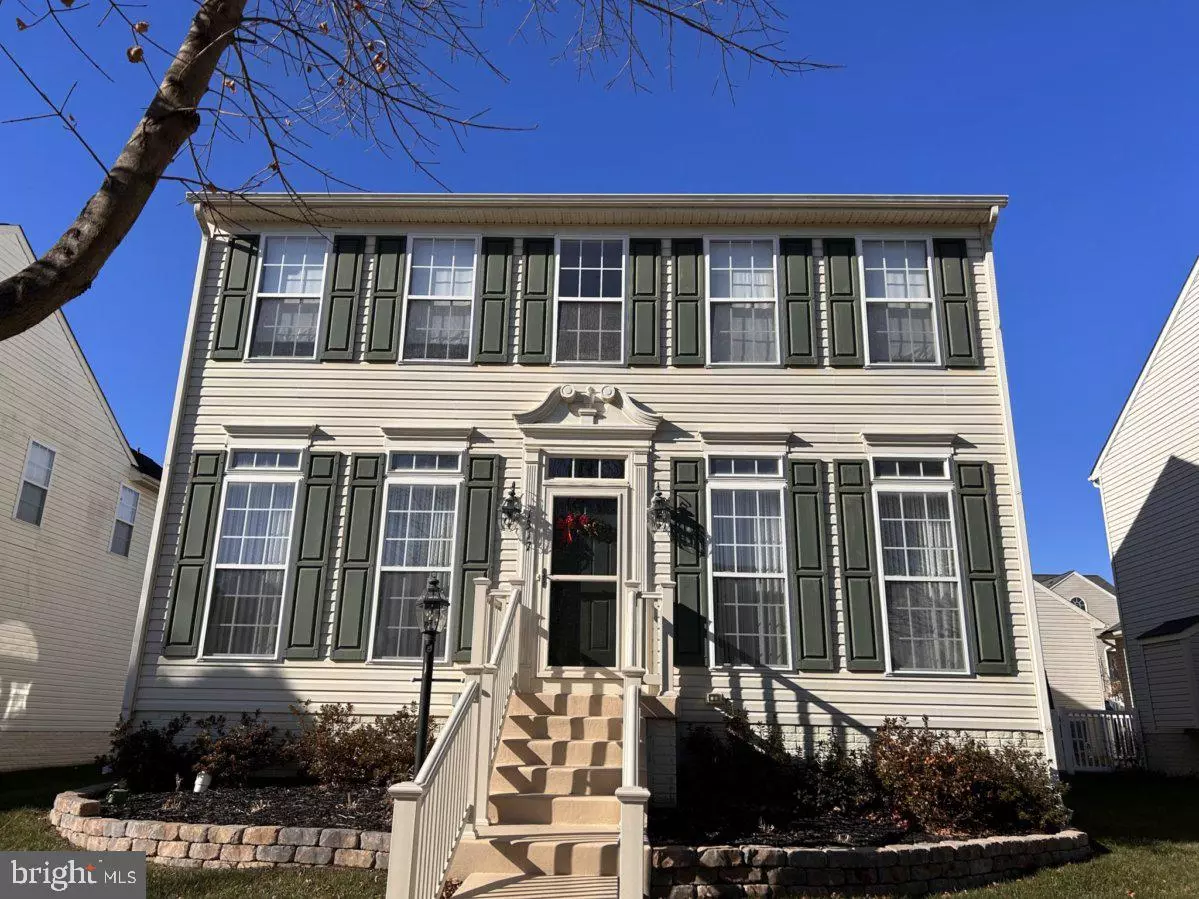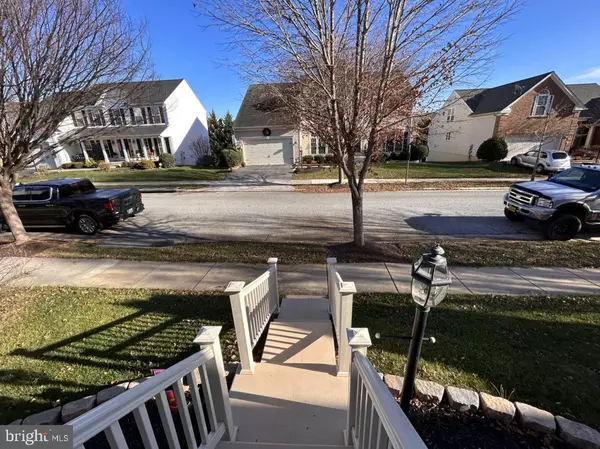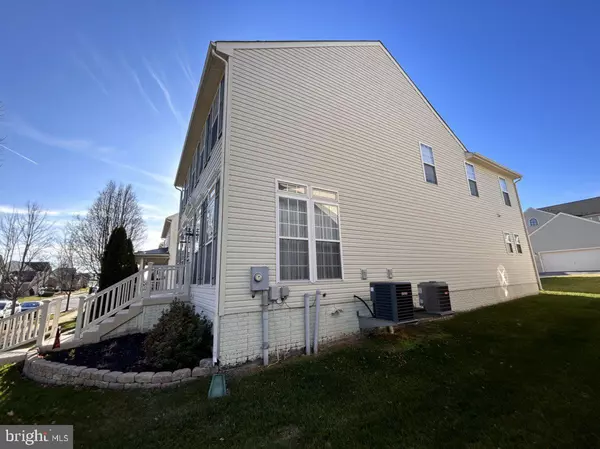$405,000
$405,000
For more information regarding the value of a property, please contact us for a free consultation.
1317 STALLION ST Ranson, WV 25438
5 Beds
4 Baths
3,783 SqFt
Key Details
Sold Price $405,000
Property Type Single Family Home
Sub Type Detached
Listing Status Sold
Purchase Type For Sale
Square Footage 3,783 sqft
Price per Sqft $107
Subdivision Fairfax Crossing
MLS Listing ID WVJF2006330
Sold Date 02/23/23
Style Colonial
Bedrooms 5
Full Baths 3
Half Baths 1
HOA Fees $38/mo
HOA Y/N Y
Abv Grd Liv Area 2,608
Originating Board BRIGHT
Year Built 2007
Annual Tax Amount $1,312
Tax Year 2022
Lot Size 5,502 Sqft
Acres 0.13
Property Description
Looking for a spacious home with little lawn maintenance? How about an oversized garage for all your tools and vehicles? A greatly sought after location for commuters to the N. Virginia area, this stately colonial features 4 (possibly 5) bedrooms with 3 finished floors. Lovely hardwood foyer upon entry with view of upstairs, and sitting room on the left, dining room to the right. Moving further inside home opens up to large family room, country kitchen with dining area. Kitchen features all upgraded, stainless steel appliances, granite countertops, breakfast bar, coffee nook, upgraded cabinetry and nice, tall ceilings. There's a half bath and main level laundry too! Upstairs, you have 4 nicely sized bedrooms and a full bath. Downstairs is almost completely finished with large recreation room/hobbyist area, full bath and another room that could be a bedroom, den or office. At this location you're within minutes of shopping, banking, and restaurants. Seller says take a look and make them an offer!
Location
State WV
County Jefferson
Zoning 101
Rooms
Other Rooms Dining Room, Primary Bedroom, Sitting Room, Bedroom 2, Bedroom 3, Bedroom 4, Kitchen, Family Room, Foyer, Breakfast Room, Great Room, Laundry, Office, Utility Room, Bathroom 2, Bathroom 3, Primary Bathroom, Half Bath
Basement Full, Connecting Stairway, Partially Finished, Windows
Interior
Interior Features Attic, Breakfast Area, Carpet, Ceiling Fan(s), Dining Area, Family Room Off Kitchen, Floor Plan - Open, Floor Plan - Traditional, Formal/Separate Dining Room, Kitchen - Country, Kitchen - Island, Pantry, Recessed Lighting, Soaking Tub, Stall Shower, Tub Shower, Upgraded Countertops, Walk-in Closet(s), Water Treat System, Window Treatments, Wood Floors
Hot Water Electric
Heating Heat Pump(s)
Cooling Central A/C
Flooring Carpet, Ceramic Tile, Concrete, Hardwood
Fireplaces Number 1
Fireplaces Type Electric
Equipment Built-In Microwave, Dishwasher, Disposal, Dryer - Front Loading, Dryer - Electric, Exhaust Fan, Oven - Self Cleaning, Oven/Range - Electric, Refrigerator, Stainless Steel Appliances, Stove, Washer - Front Loading, Water Conditioner - Owned, Water Heater
Fireplace Y
Window Features Double Hung
Appliance Built-In Microwave, Dishwasher, Disposal, Dryer - Front Loading, Dryer - Electric, Exhaust Fan, Oven - Self Cleaning, Oven/Range - Electric, Refrigerator, Stainless Steel Appliances, Stove, Washer - Front Loading, Water Conditioner - Owned, Water Heater
Heat Source Electric
Laundry Main Floor, Dryer In Unit, Washer In Unit
Exterior
Garage Garage - Front Entry
Garage Spaces 2.0
Utilities Available Cable TV, Phone, Phone Connected
Waterfront N
Water Access N
View Street
Roof Type Architectural Shingle
Accessibility None
Total Parking Spaces 2
Garage Y
Building
Lot Description Front Yard
Story 3
Foundation Concrete Perimeter
Sewer Public Sewer
Water Public
Architectural Style Colonial
Level or Stories 3
Additional Building Above Grade, Below Grade
Structure Type 9'+ Ceilings,Dry Wall,High,Tray Ceilings
New Construction N
Schools
School District Jefferson County Schools
Others
Pets Allowed N
Senior Community No
Tax ID 08 8C008300000000
Ownership Fee Simple
SqFt Source Assessor
Security Features Security System
Acceptable Financing Cash, Conventional, FHA, VA, USDA
Horse Property N
Listing Terms Cash, Conventional, FHA, VA, USDA
Financing Cash,Conventional,FHA,VA,USDA
Special Listing Condition Standard
Read Less
Want to know what your home might be worth? Contact us for a FREE valuation!

Our team is ready to help you sell your home for the highest possible price ASAP

Bought with Tyler S. Burch • Burch Real Estate Group, LLC

GET MORE INFORMATION





