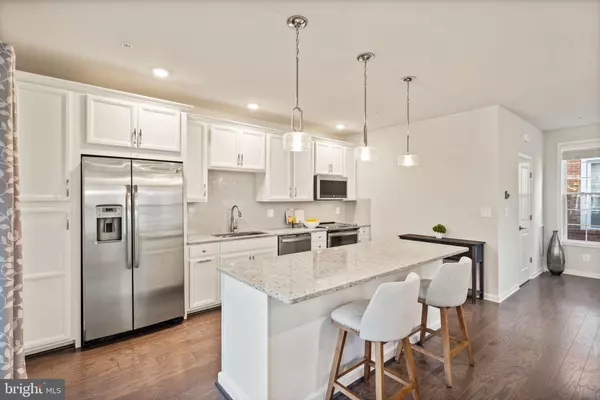$473,500
$470,000
0.7%For more information regarding the value of a property, please contact us for a free consultation.
23235 MILLTOWN KNOLL SQ #101 Ashburn, VA 20148
2 Beds
3 Baths
1,582 SqFt
Key Details
Sold Price $473,500
Property Type Condo
Sub Type Condo/Co-op
Listing Status Sold
Purchase Type For Sale
Square Footage 1,582 sqft
Price per Sqft $299
Subdivision Ridges At Loudoun Valley
MLS Listing ID VALO2042240
Sold Date 02/24/23
Style Other
Bedrooms 2
Full Baths 2
Half Baths 1
Condo Fees $169/mo
HOA Fees $103/mo
HOA Y/N Y
Abv Grd Liv Area 1,582
Originating Board BRIGHT
Year Built 2019
Annual Tax Amount $3,813
Tax Year 2022
Property Description
You will love this open and bright top-2 level end-unit condo conveniently located in the Ridges at Loudoun Valley. Pristinely maintained, this Toll Brothers Ashbury Model is like no other! This home has it all with almost 1,600 square feet of living space and gorgeously modern design.
The Main level shines with neutral paint, glorious hardwood flooring, and tall ceilings. The kitchen boasts beautiful features including modern stainless-steel appliances, gleaming white cabinetry, sleek subway tile backsplash, and gorgeous granite countertops. A smart, center island is the perfect gathering spot with additional seating and space. Separate dining and living areas, a main level powder room, and cozy balcony with wooded views rounds out the main living level.
Retreat to the upper level with two bedrooms each with their own ensuite baths. Bedroom One features amazing light, walk-in closet, and large bathroom. This Primary Bathroom features dual vanities with granite countertops, oversized shower with frameless door, and upgraded tile. Bedroom Two is complete with its own walk-in closet, extra bonus space, and bathroom ensuite with bathtub. Convenient, bedroom level laundry is tucked away on the bedroom level for practical, every day ease.
This home has even more to offer with its own single car garage and pass-through area with additional closet storage.
Life in robust Loudoun Valley will always be fun, but if you need to get around, you are just moments from the Silver Line, Loudoun County Parkway, and Dulles Toll Road.
Please Download Information for Making an Offer, Floor Plans, and required Disclosures
Location
State VA
County Loudoun
Zoning PDH4
Rooms
Other Rooms Living Room, Dining Room, Primary Bedroom, Bedroom 2, Kitchen, Bathroom 2, Primary Bathroom, Half Bath
Interior
Interior Features Floor Plan - Open
Hot Water Natural Gas
Heating Programmable Thermostat, Central, Forced Air
Cooling Central A/C
Equipment Built-In Microwave, Dishwasher, Disposal, Dryer, Oven/Range - Electric, Refrigerator, Washer
Fireplace N
Appliance Built-In Microwave, Dishwasher, Disposal, Dryer, Oven/Range - Electric, Refrigerator, Washer
Heat Source Natural Gas
Exterior
Parking Features Other
Garage Spaces 2.0
Amenities Available Pool - Indoor, Tennis Courts, Tot Lots/Playground, Jog/Walk Path, Basketball Courts, Fitness Center
Water Access N
Accessibility None
Total Parking Spaces 2
Garage Y
Building
Story 2
Unit Features Garden 1 - 4 Floors
Sewer Public Sewer
Water Public
Architectural Style Other
Level or Stories 2
Additional Building Above Grade, Below Grade
New Construction N
Schools
Elementary Schools Rosa Lee Carter
Middle Schools Stone Hill
High Schools Rock Ridge
School District Loudoun County Public Schools
Others
Pets Allowed Y
HOA Fee Include Trash,Snow Removal,Pool(s),Lawn Maintenance,All Ground Fee
Senior Community No
Tax ID 123452654001
Ownership Condominium
Acceptable Financing Cash, Conventional, FHA, VA, VHDA
Horse Property N
Listing Terms Cash, Conventional, FHA, VA, VHDA
Financing Cash,Conventional,FHA,VA,VHDA
Special Listing Condition Standard
Pets Allowed Case by Case Basis
Read Less
Want to know what your home might be worth? Contact us for a FREE valuation!

Our team is ready to help you sell your home for the highest possible price ASAP

Bought with Sarah A. Reynolds • Keller Williams Chantilly Ventures, LLC

GET MORE INFORMATION





