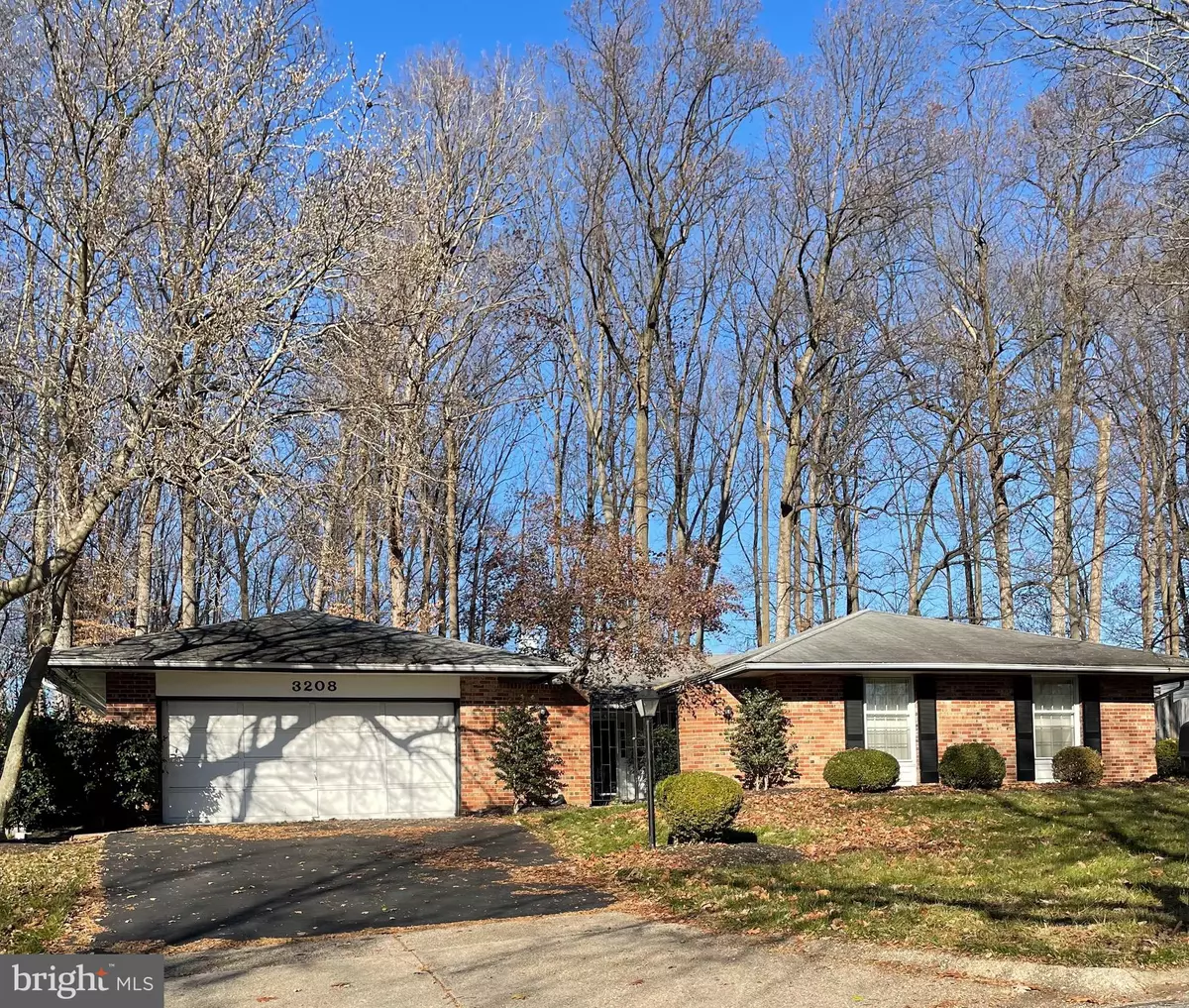$502,500
$519,000
3.2%For more information regarding the value of a property, please contact us for a free consultation.
3208 BIRCHTREE LN Silver Spring, MD 20906
4 Beds
3 Baths
2,476 SqFt
Key Details
Sold Price $502,500
Property Type Single Family Home
Sub Type Detached
Listing Status Sold
Purchase Type For Sale
Square Footage 2,476 sqft
Price per Sqft $202
Subdivision Strathmore At Bel Pre
MLS Listing ID MDMC2080070
Sold Date 02/24/23
Style Ranch/Rambler
Bedrooms 4
Full Baths 2
Half Baths 1
HOA Fees $29/ann
HOA Y/N Y
Abv Grd Liv Area 2,476
Originating Board BRIGHT
Year Built 1970
Annual Tax Amount $5,466
Tax Year 2023
Lot Size 0.339 Acres
Acres 0.34
Property Description
Welcome to your Future HOME! This Strathmore at Bel Pre Community Single Family home awaits your touch to make it your own! Enjoy memories as you enter this main level living home which wraps around the gated courtyard. Create and bring your landscape designs to life. This rambler has many design opportunities and features 4 bedrooms, 2 full baths, 1 half bath, 2 car garage and 2 additional cars in the driveway. Bring your vision to create a home of your own. Imagine preparing your family’s favorite meals in the spacious eat-in kitchen with serene wooded views which feature a cooktop, double oven and walk-in pantry. Look forward to hosting future family & friends gatherings in your formal dining with warm honey parquet floors. Or enjoy warm cozy winters with your wood burning fireplace in the vaulted ceiling living room with serene wooded views. Relax and renew, in the main level primary/owners suite with spacious dual vanity, walk in closet, shower/tub and water closet. Family and guests have the convenience of main level bedrooms and a dual vanity bathroom with a linen & water closet. One of the bedrooms has a double door option to accommodate family member needs. Enjoy daily family activities in the family room with slider access to the fenced in backyard. Soak in peace and serenity in the tree lined backyard and design your own backyard oasis. The home features a laundry room which leads to the garage and an unfinished basement with the right ingredients to customize it for you and your family’s recreational, storage or flex needs. This property is being "SOLD AS IS". Great opportunity for owner occupant renovation or investor renovation. The home is located near parks, hiking trails, golf, commuter traveling, shopping, restaurants, and easy access to 200. SCHEDULE your buyer showing today!
Location
State MD
County Montgomery
Zoning R200
Rooms
Basement Sump Pump, Unfinished
Main Level Bedrooms 4
Interior
Hot Water Natural Gas
Heating Central
Cooling Central A/C
Fireplaces Number 1
Fireplaces Type Wood
Fireplace Y
Heat Source Natural Gas
Exterior
Parking Features Garage - Front Entry
Garage Spaces 4.0
Water Access N
Accessibility None
Attached Garage 2
Total Parking Spaces 4
Garage Y
Building
Story 2
Foundation Concrete Perimeter
Sewer Public Sewer
Water Public
Architectural Style Ranch/Rambler
Level or Stories 2
Additional Building Above Grade, Below Grade
New Construction N
Schools
School District Montgomery County Public Schools
Others
Senior Community No
Tax ID 161301453312
Ownership Fee Simple
SqFt Source Assessor
Acceptable Financing Conventional, FHA, Cash, FHA 203(k), FHA 203(b), VA
Listing Terms Conventional, FHA, Cash, FHA 203(k), FHA 203(b), VA
Financing Conventional,FHA,Cash,FHA 203(k),FHA 203(b),VA
Special Listing Condition Standard
Read Less
Want to know what your home might be worth? Contact us for a FREE valuation!

Our team is ready to help you sell your home for the highest possible price ASAP

Bought with Zhen Wang • Premiere Realty LLC

GET MORE INFORMATION





