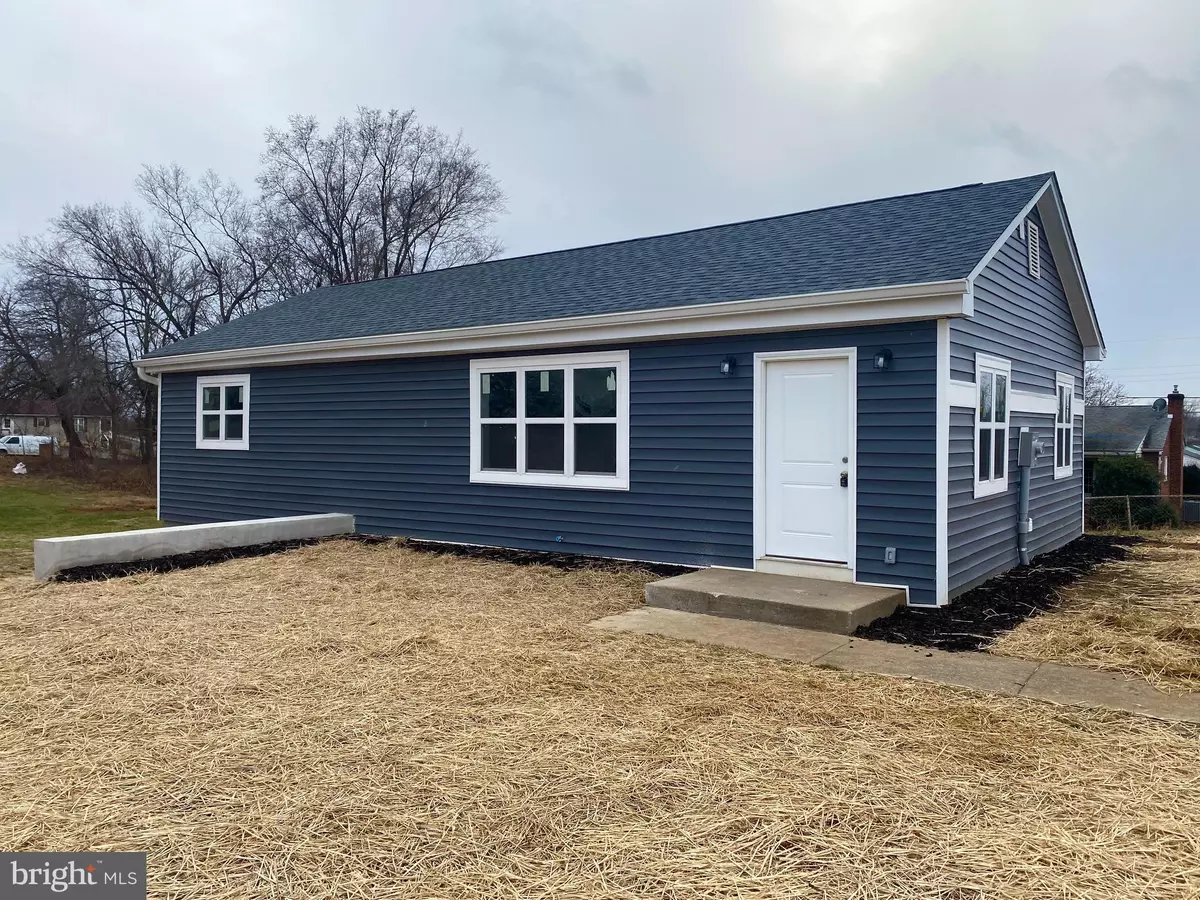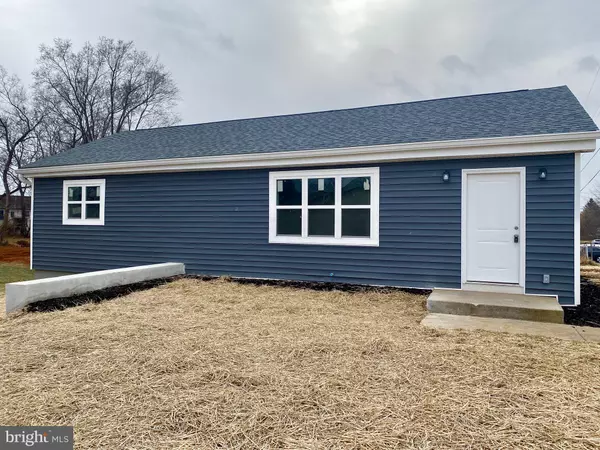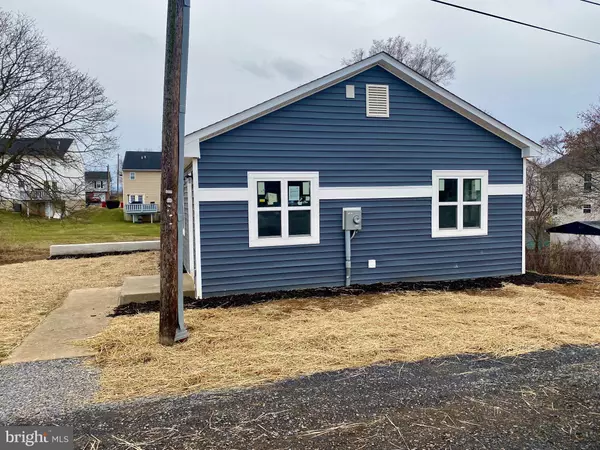$226,900
$230,000
1.3%For more information regarding the value of a property, please contact us for a free consultation.
206 E 14TH AVE Ranson, WV 25438
3 Beds
1 Bath
1,456 SqFt
Key Details
Sold Price $226,900
Property Type Single Family Home
Sub Type Detached
Listing Status Sold
Purchase Type For Sale
Square Footage 1,456 sqft
Price per Sqft $155
Subdivision None Available
MLS Listing ID WVJF2006818
Sold Date 02/27/23
Style Ranch/Rambler
Bedrooms 3
Full Baths 1
HOA Y/N N
Abv Grd Liv Area 1,056
Originating Board BRIGHT
Year Built 1961
Tax Year 2022
Lot Size 0.273 Acres
Acres 0.27
Property Description
***HIGHEST AND BEST OFFERS DUE BY MON. 2/6 @ 5pm*** LIKE NEW!! This charming 3 bedroom, 1 bathroom rancher has been rehabbed so extensively its like new! Brand new roof, new siding, new HVAC, new drywall, new paint, new LVP & carpet throughout! The main level boasts a modern, open floor plan. The kitchen is equipped with brand new stainless steel appliances, granite counters, and brand new cabinetry! There is a large granite topped island as well. The bathroom is also brand new from floor to ceiling featuring an attractive tiled tub/shower. On the lower level you will find a spacious family room and a walk-out level door leading to your concrete patio in the back yard. There is also a large utility room with plenty of space for storage, shelving, a workshop etc. Tastefully attired in neutral colors, this house is ready for your family to move-in and make it your home!
Location
State WV
County Jefferson
Zoning 101
Rooms
Other Rooms Living Room, Bedroom 2, Bedroom 3, Kitchen, Family Room, Foyer, Bedroom 1, Utility Room, Bathroom 1
Basement Partially Finished, Connecting Stairway, Outside Entrance, Rear Entrance, Sump Pump, Walkout Level
Main Level Bedrooms 3
Interior
Hot Water Electric
Heating Heat Pump(s)
Cooling Central A/C
Heat Source Electric
Exterior
Water Access N
Accessibility None
Garage N
Building
Story 2
Foundation Block
Sewer Public Sewer
Water Public
Architectural Style Ranch/Rambler
Level or Stories 2
Additional Building Above Grade, Below Grade
New Construction N
Schools
School District Jefferson County Schools
Others
Senior Community No
Tax ID 08 1009300000000
Ownership Fee Simple
SqFt Source Assessor
Acceptable Financing Cash, Conventional, FHA, USDA, VA
Listing Terms Cash, Conventional, FHA, USDA, VA
Financing Cash,Conventional,FHA,USDA,VA
Special Listing Condition Standard
Read Less
Want to know what your home might be worth? Contact us for a FREE valuation!

Our team is ready to help you sell your home for the highest possible price ASAP

Bought with Katy A Kidwell • Burch Real Estate Group, LLC

GET MORE INFORMATION





