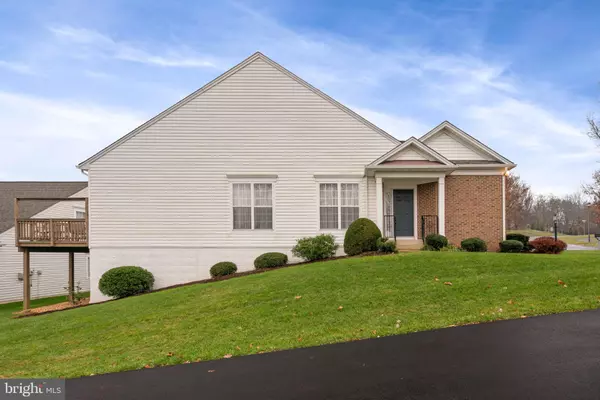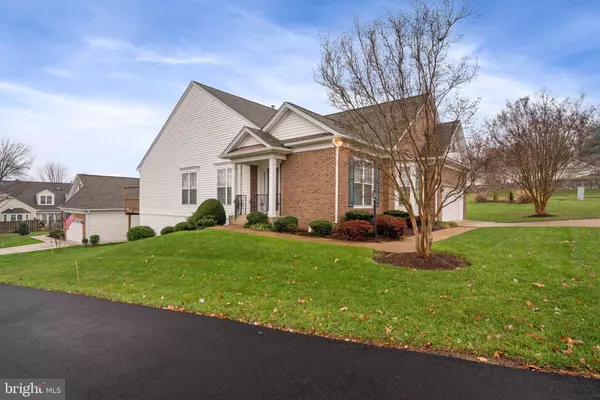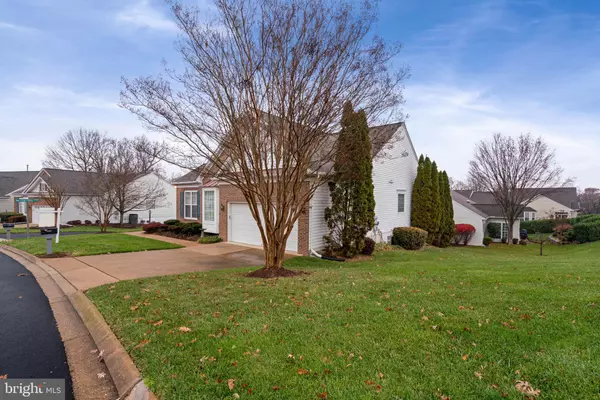$615,000
$615,000
For more information regarding the value of a property, please contact us for a free consultation.
12279 CLIPPER DR Woodbridge, VA 22192
3 Beds
3 Baths
3,924 SqFt
Key Details
Sold Price $615,000
Property Type Single Family Home
Sub Type Detached
Listing Status Sold
Purchase Type For Sale
Square Footage 3,924 sqft
Price per Sqft $156
Subdivision River Ridge
MLS Listing ID VAPW2041596
Sold Date 02/27/23
Style Traditional
Bedrooms 3
Full Baths 3
HOA Fees $210/mo
HOA Y/N Y
Abv Grd Liv Area 2,198
Originating Board BRIGHT
Year Built 1998
Annual Tax Amount $6,657
Tax Year 2022
Lot Size 8,978 Sqft
Acres 0.21
Property Description
Meticulously maintained single family home in 55+ active adult community of River Ridge. Property offers 3900+ total square feet w/ large finished lower level. Enter main level with stunning hardwood floors and inviting Formal Living Room and Dining Room; separate Office/Study. Kitchen with beautiful cabinets, large pantry, recessed lights, and plenty of counterspace. Sunroom located just off the kitchen w/ sliding glass door out to spacious rear deck perfect for entertaining & summer BBQ's. Hardwoods continue into the Family Room w/ gas fireplace and ceiling fan. Main level Primary BR w/ large walk-in closet & updated Master Bath with shower and double sinks w/extra cabinets for storage. Hall Full Bath has also been updated and is located just down the hallway with 2nd BR. Laundry Room w/ washer & dryer leads to the 2 car garage. Massive finished lower level w/neutral paint and carpeting throughout. Enormous Rec Room wraps around to rear walk-out level w/ sliding glass door. 3rd BR w/ two windows, walk in closet & Full Bath perfect for guests. Large workshop complete with workbench and shelving for storage. Property is ideally located toward the front of River Ridge, a short distance from the lake, pool, clubhouse, tennis courts and entrance to private walking trail w/ stunning views of the Occoquan & surrounding nature. River Ridge is a friendly community with many social activities.
Location
State VA
County Prince William
Zoning RPC
Rooms
Other Rooms Living Room, Dining Room, Primary Bedroom, Bedroom 2, Bedroom 3, Kitchen, Family Room, Study, Sun/Florida Room, Laundry, Recreation Room, Workshop, Bathroom 2, Bathroom 3, Primary Bathroom
Basement Fully Finished, Walkout Level, Windows, Workshop
Main Level Bedrooms 2
Interior
Hot Water Natural Gas
Heating Central
Cooling Central A/C
Flooring Hardwood, Carpet
Fireplaces Number 1
Fireplaces Type Gas/Propane
Fireplace Y
Heat Source Natural Gas
Laundry Main Floor
Exterior
Parking Features Inside Access
Garage Spaces 2.0
Water Access N
Accessibility Mobility Improvements
Attached Garage 2
Total Parking Spaces 2
Garage Y
Building
Lot Description Corner
Story 2
Foundation Slab
Sewer Public Sewer
Water Public
Architectural Style Traditional
Level or Stories 2
Additional Building Above Grade, Below Grade
New Construction N
Schools
School District Prince William County Public Schools
Others
Pets Allowed Y
Senior Community Yes
Age Restriction 55
Tax ID 8393-35-3064
Ownership Fee Simple
SqFt Source Assessor
Security Features Security System
Acceptable Financing Cash, Conventional, VA
Horse Property N
Listing Terms Cash, Conventional, VA
Financing Cash,Conventional,VA
Special Listing Condition Standard
Pets Allowed No Pet Restrictions
Read Less
Want to know what your home might be worth? Contact us for a FREE valuation!

Our team is ready to help you sell your home for the highest possible price ASAP

Bought with Samantha Barninger • Redfin Corporation

GET MORE INFORMATION





