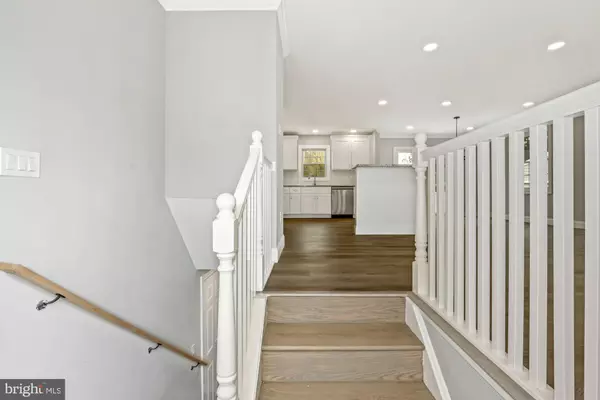$460,000
$489,000
5.9%For more information regarding the value of a property, please contact us for a free consultation.
55 CONROW RD Delran, NJ 08075
4 Beds
3 Baths
2,450 SqFt
Key Details
Sold Price $460,000
Property Type Single Family Home
Sub Type Detached
Listing Status Sold
Purchase Type For Sale
Square Footage 2,450 sqft
Price per Sqft $187
Subdivision Swedes Run
MLS Listing ID NJBL2036186
Sold Date 02/28/23
Style Split Level,Contemporary
Bedrooms 4
Full Baths 3
HOA Y/N N
Abv Grd Liv Area 2,450
Originating Board BRIGHT
Year Built 1963
Annual Tax Amount $8,313
Tax Year 2022
Lot Size 0.517 Acres
Acres 0.52
Lot Dimensions 100.00 x 225.00
Property Description
Welcome to over 2500 Square Feet Split Level Home located in a wonderful neighborhood near schools and churches offering newly renovated inside and out (4) bedrooms, (3) full baths, beautiful engineered flooring throughout entire home. When you enter the foyer, you will notice a open concept floor plan with crown molding, recessed lighting and plenty of natural light. The formal living room opens to dining room and adjacent kitchen complete with new cabinetry, granite counter tops, modern subway tile backsplash, upgraded stain-less steel appliances and sliders leading out to a new trex deck overlooking beautiful views of a private wooded backyard. Master suite with full bath offers beautiful tiled shower/stall. There are (2) additional bedrooms of ample size and a full bath with tiled shower/bath and flooring which completes the main level. The lower level offers a family room, bedroom, full bath, laundry room, bonus room and plenty of storage. This home offers new windows, gutters, doors, roof, HVAC and the list goes on. Detached 2.5 oversized garage. Very good schools and great location close to parks, restaurants, and shopping. Easy access to major highways, Center City Philadelphia and NYC. *No Flood Insurance Required
Location
State NJ
County Burlington
Area Delran Twp (20310)
Zoning RESIDENTIAL
Rooms
Other Rooms Living Room, Dining Room, Primary Bedroom, Bedroom 2, Bedroom 4, Kitchen, Family Room, Bedroom 1, Laundry, Bonus Room
Basement Drainage System, Daylight, Partial, Connecting Stairway, Fully Finished, Heated, Interior Access, Outside Entrance, Shelving, Side Entrance, Walkout Stairs, Sump Pump
Main Level Bedrooms 3
Interior
Interior Features Attic, Breakfast Area, Combination Dining/Living, Crown Moldings, Dining Area, Floor Plan - Open, Kitchen - Island, Kitchen - Table Space, Recessed Lighting, Stall Shower, Upgraded Countertops, Walk-in Closet(s)
Hot Water 60+ Gallon Tank, Natural Gas
Cooling Central A/C
Flooring Ceramic Tile, Engineered Wood
Equipment Built-In Microwave, Built-In Range, Dishwasher, Energy Efficient Appliances, ENERGY STAR Dishwasher, ENERGY STAR Refrigerator, Exhaust Fan, Microwave, Oven - Self Cleaning, Stainless Steel Appliances, Oven/Range - Gas
Furnishings No
Fireplace N
Window Features Energy Efficient,Insulated,Sliding,Screens
Appliance Built-In Microwave, Built-In Range, Dishwasher, Energy Efficient Appliances, ENERGY STAR Dishwasher, ENERGY STAR Refrigerator, Exhaust Fan, Microwave, Oven - Self Cleaning, Stainless Steel Appliances, Oven/Range - Gas
Heat Source Natural Gas
Laundry Lower Floor, Hookup
Exterior
Exterior Feature Deck(s), Porch(es), Patio(s)
Parking Features Garage - Front Entry, Garage Door Opener, Oversized
Garage Spaces 13.0
Utilities Available Cable TV Available, Electric Available, Multiple Phone Lines, Natural Gas Available
Water Access N
View Garden/Lawn, Trees/Woods, Street
Roof Type Shingle,Pitched
Street Surface Paved
Accessibility None
Porch Deck(s), Porch(es), Patio(s)
Road Frontage Boro/Township
Total Parking Spaces 13
Garage Y
Building
Lot Description Backs to Trees, Cleared, Front Yard, Landscaping, Level, Rear Yard, SideYard(s)
Story 2
Foundation Block
Sewer Public Sewer
Water Public
Architectural Style Split Level, Contemporary
Level or Stories 2
Additional Building Above Grade, Below Grade
Structure Type Dry Wall,High
New Construction N
Schools
School District Delran Township Public Schools
Others
Senior Community No
Tax ID 10-00088-00039 02
Ownership Fee Simple
SqFt Source Assessor
Acceptable Financing Cash, Conventional, FHA
Horse Property N
Listing Terms Cash, Conventional, FHA
Financing Cash,Conventional,FHA
Special Listing Condition Standard
Read Less
Want to know what your home might be worth? Contact us for a FREE valuation!

Our team is ready to help you sell your home for the highest possible price ASAP

Bought with Susan Nece • Weichert Realtors - Moorestown

GET MORE INFORMATION





