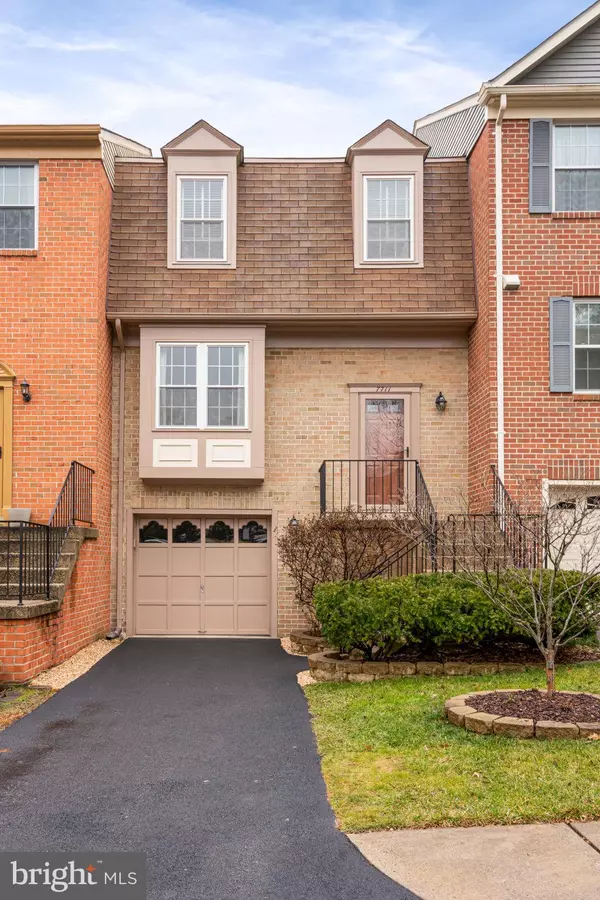$597,400
$574,900
3.9%For more information regarding the value of a property, please contact us for a free consultation.
7711 SOLOMON SEAL DR Springfield, VA 22152
2 Beds
3 Baths
1,988 SqFt
Key Details
Sold Price $597,400
Property Type Townhouse
Sub Type Interior Row/Townhouse
Listing Status Sold
Purchase Type For Sale
Square Footage 1,988 sqft
Price per Sqft $300
Subdivision Daventry
MLS Listing ID VAFX2111374
Sold Date 02/28/23
Style Colonial
Bedrooms 2
Full Baths 2
Half Baths 1
HOA Fees $133/mo
HOA Y/N Y
Abv Grd Liv Area 1,476
Originating Board BRIGHT
Year Built 1986
Annual Tax Amount $6,213
Tax Year 2022
Lot Size 1,757 Sqft
Acres 0.04
Property Description
Updated Brick front beauty with high end updates. Meticulously maintained by long time owner. Rare model with 2 primary bedrooms with private bathrooms and generous closet space. Each room features brand new neutral carpet, gorgeous remodeled bathrooms (2022), freshly painted walls (1/23) and high ceilings. Front room has 2 charming window seats and extra cabinet storage space above the closet, a great use of that space.
Main level with Brand New LVP floors (1/23) thru out the foyer, Living Room & Dining Room. Brand new paint (1/23) through out makes this home bright, neutral and move in ready! Spacious Living Room with bay window. Dining Room with overhead lighting and plantation shutters over looking the fenced yard. Remodeled half bathroom (4/22) conveniently located. Stunning Kitchen with wood cabinets with soft closing drawers, custom backsplash, silestone countertops, stainless steel appliances including gas range. Space for table or additional storage. Walk out to trex deck with view of fenced yard, mature trees and common space.
Lower level with access to garage, separate laundry room with great storage space, additional storage space is plumbed for a half bathroom, cleaned and capped wood burning fireplace with brick surround and painted wood mantle. Good sized window and sliding glass door to covered brick patio and low maintenance landscaping.
Other updates include: New attic fan & insulation 2020, New HVAC 2022, New HWH 2022, Roof 2010, Windows 2007 (lifetime warranty will convey to buyer).
Location
State VA
County Fairfax
Zoning 303
Rooms
Basement Daylight, Partial, Fully Finished, Garage Access, Outside Entrance, Rough Bath Plumb, Walkout Level, Windows
Interior
Interior Features Attic/House Fan, Carpet, Ceiling Fan(s)
Hot Water Natural Gas
Heating Forced Air
Cooling Ceiling Fan(s), Central A/C
Flooring Carpet, Ceramic Tile, Luxury Vinyl Plank
Fireplaces Number 1
Fireplaces Type Brick, Fireplace - Glass Doors, Mantel(s), Wood
Equipment Built-In Microwave, Dishwasher, Disposal, Dryer, Oven/Range - Gas, Refrigerator, Stainless Steel Appliances, Washer, Water Heater
Furnishings No
Fireplace Y
Window Features Sliding,Insulated,Bay/Bow
Appliance Built-In Microwave, Dishwasher, Disposal, Dryer, Oven/Range - Gas, Refrigerator, Stainless Steel Appliances, Washer, Water Heater
Heat Source Natural Gas
Laundry Basement, Dryer In Unit, Has Laundry, Lower Floor, Washer In Unit
Exterior
Parking Features Basement Garage, Garage - Front Entry, Garage Door Opener
Garage Spaces 2.0
Fence Wood
Amenities Available Club House, Common Grounds, Pool - Outdoor, Tot Lots/Playground
Water Access N
Accessibility Other
Attached Garage 1
Total Parking Spaces 2
Garage Y
Building
Story 3
Foundation Slab
Sewer Public Sewer
Water Public
Architectural Style Colonial
Level or Stories 3
Additional Building Above Grade, Below Grade
New Construction N
Schools
Elementary Schools West Springfield
Middle Schools Irving
High Schools West Springfield
School District Fairfax County Public Schools
Others
Pets Allowed Y
HOA Fee Include Common Area Maintenance,Pool(s),Snow Removal,Trash,Other
Senior Community No
Tax ID 0892 13 0202A
Ownership Fee Simple
SqFt Source Assessor
Horse Property N
Special Listing Condition Standard
Pets Allowed Cats OK, Dogs OK
Read Less
Want to know what your home might be worth? Contact us for a FREE valuation!

Our team is ready to help you sell your home for the highest possible price ASAP

Bought with Justine Pope • Compass

GET MORE INFORMATION





