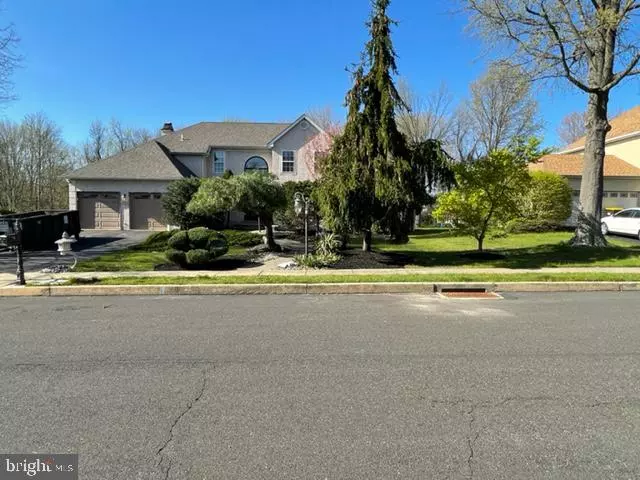$650,000
$675,000
3.7%For more information regarding the value of a property, please contact us for a free consultation.
2643 WOODSVIEW DR Bensalem, PA 19020
4 Beds
4 Baths
2,800 SqFt
Key Details
Sold Price $650,000
Property Type Single Family Home
Sub Type Detached
Listing Status Sold
Purchase Type For Sale
Square Footage 2,800 sqft
Price per Sqft $232
Subdivision None Available
MLS Listing ID PABU2038474
Sold Date 03/06/23
Style Bi-level,Contemporary
Bedrooms 4
Full Baths 2
Half Baths 2
HOA Y/N N
Abv Grd Liv Area 2,800
Originating Board BRIGHT
Year Built 1990
Annual Tax Amount $8,969
Tax Year 2022
Lot Size 325 Sqft
Acres 0.01
Lot Dimensions 90.00 x
Property Description
Beautiful 4 bedroom contemporary home, upgraded with full stucco, 4 season sunroom, three level deck, custom pool, storage shed and attached spa. Fully finished basement with wet bar, and custom bathroom. Home has recently been painted from top to bottom. Deck has been refinished and painted as well.
Home is on a private cul de sac on 3/4 of an acre and backs up to the woods. Also the kitchen has been extended by four feet. Close to transportation and shopping is within walking distance.
Location
State PA
County Bucks
Area Bensalem Twp (10102)
Zoning RA
Direction Southwest
Rooms
Basement Fully Finished
Interior
Interior Features Bar, Breakfast Area, Carpet, Ceiling Fan(s), Combination Dining/Living, Crown Moldings, Dining Area, Family Room Off Kitchen, Floor Plan - Open, Formal/Separate Dining Room, Kitchen - Eat-In, Recessed Lighting, Skylight(s), Soaking Tub, Stall Shower, Upgraded Countertops, Tub Shower, Walk-in Closet(s), Wet/Dry Bar, WhirlPool/HotTub, Wood Floors
Hot Water Natural Gas
Heating Forced Air
Cooling Central A/C
Flooring Carpet, Ceramic Tile, Engineered Wood
Fireplaces Number 1
Fireplaces Type Gas/Propane
Equipment Built-In Microwave, Dishwasher, Disposal, Dryer - Gas, Exhaust Fan, Microwave, Oven - Self Cleaning, Oven/Range - Gas, Range Hood, Stainless Steel Appliances, Stove, Washer, Water Heater
Furnishings Partially
Fireplace Y
Window Features Double Hung,Atrium,Screens,Skylights
Appliance Built-In Microwave, Dishwasher, Disposal, Dryer - Gas, Exhaust Fan, Microwave, Oven - Self Cleaning, Oven/Range - Gas, Range Hood, Stainless Steel Appliances, Stove, Washer, Water Heater
Heat Source Natural Gas
Laundry Has Laundry, Main Floor
Exterior
Exterior Feature Patio(s), Deck(s), Porch(es), Screened
Parking Features Built In, Garage - Front Entry, Garage Door Opener, Inside Access
Garage Spaces 10.0
Fence Fully, Decorative, Privacy, Vinyl, Wrought Iron
Pool Heated, In Ground, Pool/Spa Combo, Saltwater
Utilities Available Cable TV Available, Electric Available, Natural Gas Available, Phone, Sewer Available, Water Available, Under Ground
Water Access N
View Trees/Woods
Roof Type Architectural Shingle
Street Surface Black Top
Accessibility None
Porch Patio(s), Deck(s), Porch(es), Screened
Road Frontage Boro/Township
Attached Garage 2
Total Parking Spaces 10
Garage Y
Building
Lot Description Backs - Parkland, Backs to Trees, Cul-de-sac, Front Yard, Landscaping, Level, No Thru Street, Open, Partly Wooded, Poolside, Rear Yard, Private, SideYard(s), Trees/Wooded
Story 3
Foundation Slab, Block
Sewer Public Sewer
Water Public
Architectural Style Bi-level, Contemporary
Level or Stories 3
Additional Building Above Grade, Below Grade
Structure Type Cathedral Ceilings,Dry Wall,2 Story Ceilings,9'+ Ceilings,Vaulted Ceilings
New Construction N
Schools
Middle Schools Bensalem
High Schools Bensalem
School District Bensalem Township
Others
Pets Allowed Y
Senior Community No
Tax ID 02-048-137
Ownership Fee Simple
SqFt Source Assessor
Security Features Carbon Monoxide Detector(s),Smoke Detector
Acceptable Financing Cash, Conventional, FHA, VA
Horse Property N
Listing Terms Cash, Conventional, FHA, VA
Financing Cash,Conventional,FHA,VA
Special Listing Condition Standard
Pets Allowed No Pet Restrictions
Read Less
Want to know what your home might be worth? Contact us for a FREE valuation!

Our team is ready to help you sell your home for the highest possible price ASAP

Bought with Anna Dailey • EXP Realty, LLC

GET MORE INFORMATION





