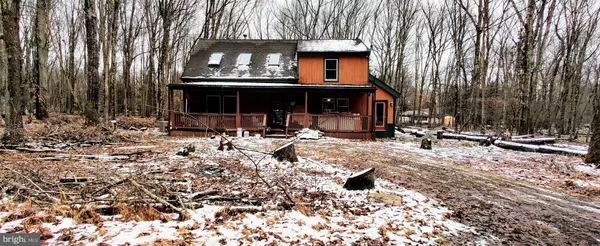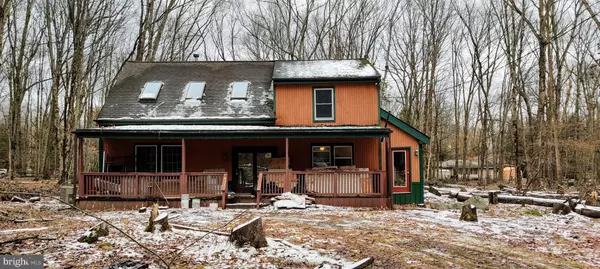$110,000
$118,900
7.5%For more information regarding the value of a property, please contact us for a free consultation.
17 INDIAN DR White Haven, PA 18661
4 Beds
3 Baths
1,680 SqFt
Key Details
Sold Price $110,000
Property Type Single Family Home
Sub Type Detached
Listing Status Sold
Purchase Type For Sale
Square Footage 1,680 sqft
Price per Sqft $65
Subdivision Hickory Hills
MLS Listing ID PALU2000812
Sold Date 03/10/23
Style Contemporary
Bedrooms 4
Full Baths 3
HOA Fees $54/ann
HOA Y/N Y
Abv Grd Liv Area 1,680
Originating Board BRIGHT
Year Built 2002
Tax Year 2021
Lot Size 10,890 Sqft
Acres 0.25
Property Description
Calling all investors! Bring your imagination and customize this beautiful contemporary single family home to make it your own. Complete the renovation to live in or for a worthy investment. This unique home has a open floor plan, central air, and features 4 bedrooms ,3 full baths and bonus space. The main bedroom is on the first floor with an en suite bathroom. There is also a 2nd full bathroom on the main level off the kitchen.
Full of potential this property features high ceilings , sky lights and massive windows to let in a lot of natural light. The loft space on the 2nd level can be used as a bonus space. The 2nd level also has 3 bedrooms and full bathroom in the hall.
Located within walking distance to the community pool and playground. Hickory Hills gated community also has a lake you can enjoy.
Some building materials are included.
Location
State PA
County Luzerne
Area Foster Twp (13723)
Zoning R
Rooms
Main Level Bedrooms 1
Interior
Interior Features Floor Plan - Open, Kitchen - Eat-In, Skylight(s)
Hot Water Electric
Heating Forced Air, Central
Cooling Central A/C
Fireplace N
Heat Source Propane - Owned
Exterior
Amenities Available Lake, Pool - Outdoor, Tot Lots/Playground
Water Access N
View Trees/Woods
Accessibility None
Garage N
Building
Story 2
Foundation Crawl Space
Sewer Other
Water Well
Architectural Style Contemporary
Level or Stories 2
Additional Building Above Grade, Below Grade
New Construction N
Schools
School District Hazleton Area
Others
Senior Community No
Tax ID 23-Q11S1-008-016-000
Ownership Fee Simple
SqFt Source Assessor
Acceptable Financing Conventional, Cash, FHA 203(k)
Listing Terms Conventional, Cash, FHA 203(k)
Financing Conventional,Cash,FHA 203(k)
Special Listing Condition Standard
Read Less
Want to know what your home might be worth? Contact us for a FREE valuation!

Our team is ready to help you sell your home for the highest possible price ASAP

Bought with Khalilah Craddock-Perry • MV Realty PBC, LLC

GET MORE INFORMATION





