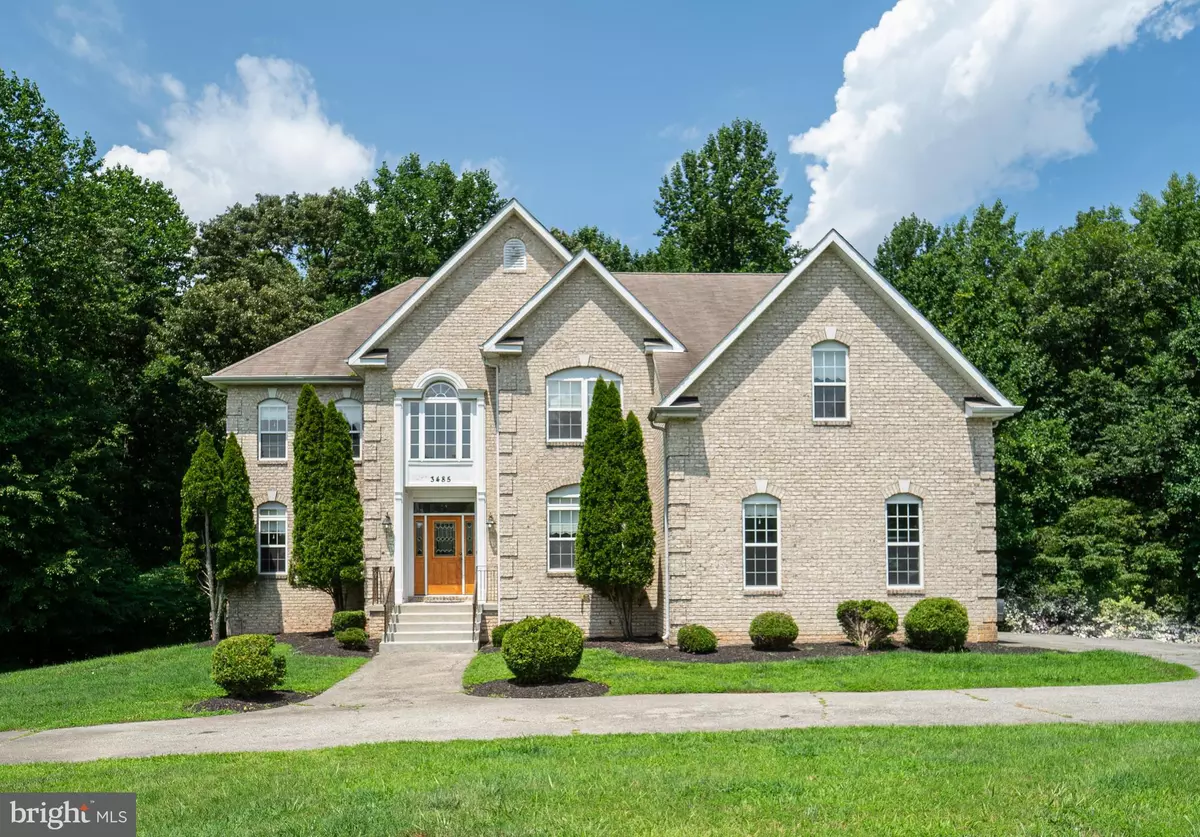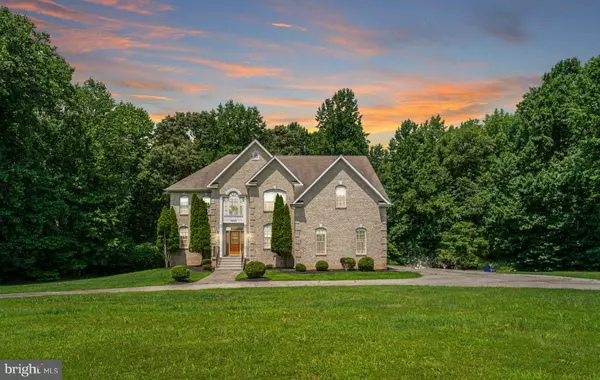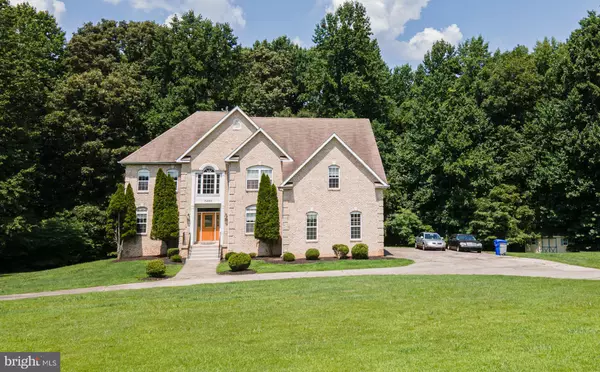$644,000
$654,000
1.5%For more information regarding the value of a property, please contact us for a free consultation.
3485 BRECONRIDGE DR Waldorf, MD 20601
5 Beds
5 Baths
5,322 SqFt
Key Details
Sold Price $644,000
Property Type Single Family Home
Sub Type Detached
Listing Status Sold
Purchase Type For Sale
Square Footage 5,322 sqft
Price per Sqft $121
Subdivision Canterbury Estates
MLS Listing ID MDCH2014086
Sold Date 03/10/23
Style Colonial
Bedrooms 5
Full Baths 4
Half Baths 1
HOA Fees $21/ann
HOA Y/N Y
Abv Grd Liv Area 3,822
Originating Board BRIGHT
Year Built 2003
Annual Tax Amount $7,682
Tax Year 2022
Lot Size 3.360 Acres
Acres 3.36
Property Description
Just listed is this 5 Bed/4.5 Bath home located on over 3 acres of land with a wrap around driveway sold AS-IS. This spacious brick colonel home sits in a quiet highly desired neighborhood. With a little TLC this home could be your forever home! Located within the Canterbury Estates Subdivision this property has a 3-car garage, three levels with a finished basement and is close to the Cedarville State Park with access to 26 miles of hiking/horseback trails and much more! This property is located in an USDA eligible area to receive 100% financing. Please check the USDA property eligible map to verify. Don't miss this amazing opportunity!
Location
State MD
County Charles
Zoning RC
Rooms
Basement Fully Finished
Interior
Hot Water Electric
Heating Heat Pump(s)
Cooling Central A/C
Fireplaces Number 1
Heat Source Electric
Exterior
Parking Features Garage - Side Entry
Garage Spaces 13.0
Water Access N
Accessibility None
Attached Garage 3
Total Parking Spaces 13
Garage Y
Building
Story 3
Foundation Slab
Sewer Septic = # of BR
Water Well
Architectural Style Colonial
Level or Stories 3
Additional Building Above Grade, Below Grade
New Construction N
Schools
School District Charles County Public Schools
Others
Senior Community No
Tax ID 0908056919
Ownership Fee Simple
SqFt Source Assessor
Acceptable Financing Cash, Conventional, FHA 203(k), VA, USDA
Listing Terms Cash, Conventional, FHA 203(k), VA, USDA
Financing Cash,Conventional,FHA 203(k),VA,USDA
Special Listing Condition Short Sale
Read Less
Want to know what your home might be worth? Contact us for a FREE valuation!

Our team is ready to help you sell your home for the highest possible price ASAP

Bought with Robert J Brown II • Five Star Real Estate

GET MORE INFORMATION





