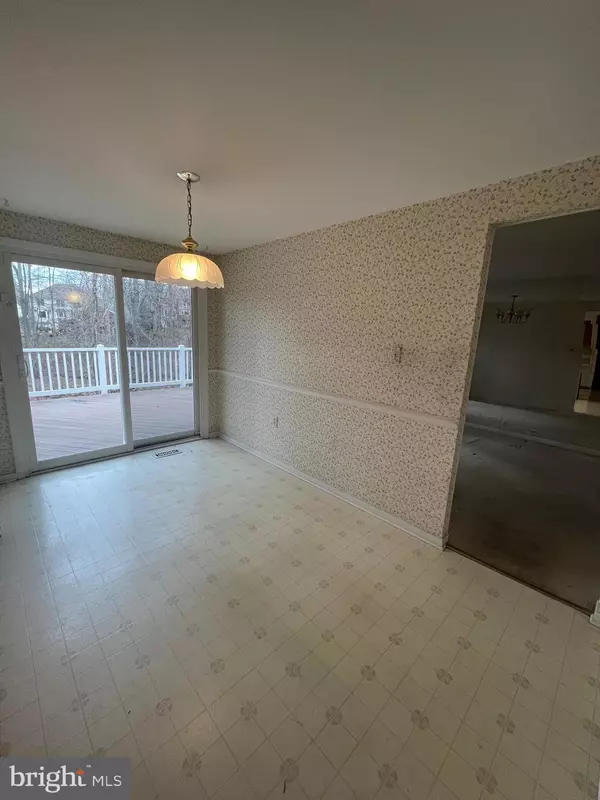$725,000
$675,000
7.4%For more information regarding the value of a property, please contact us for a free consultation.
12865 TEWKSBURY DR Herndon, VA 20171
5 Beds
3 Baths
2,430 SqFt
Key Details
Sold Price $725,000
Property Type Single Family Home
Sub Type Detached
Listing Status Sold
Purchase Type For Sale
Square Footage 2,430 sqft
Price per Sqft $298
Subdivision Fox Mill Estates
MLS Listing ID VAFX2113732
Sold Date 03/17/23
Style Colonial
Bedrooms 5
Full Baths 2
Half Baths 1
HOA Fees $18/mo
HOA Y/N Y
Abv Grd Liv Area 2,280
Originating Board BRIGHT
Year Built 1974
Annual Tax Amount $8,072
Tax Year 2023
Lot Size 0.357 Acres
Acres 0.36
Property Description
This desirable 5 bed up, 2.5 bath Madison model backs to parkland! Needs TLC; think of it as a blank canvas. It is perfect for the person who wants to do it yourself or an investor. Needs paint, appliances, flooring and bathrooms. Some great updates include: windows (2004), vinyl siding (2005), and a new roof in 2021 and furnace in 2016. Location, location!! This colonial is located in the highly coveted Fox Mill Estates, at the end of the cul-de-sac, with quiet streets and sidewalks for strolling. Step inside to the main level where you will find a formal dining room and living room; the family room has a wood-burning fireplace. The kitchen offers a breakfast room and sliding glass doors to an oversized deck - perfect for enjoying parkland views. Upstairs, the primary bedroom features a ceiling fan, a large dressing area with two closets and a laundry chute down to the main-level laundry room - perfect size to make a large primary bath with a large shower and walk in closet. The second bedroom features a deep closet. There are 3 additional bedrooms having good space and roomy closets. The Walk out basement (which is hard to find in Fox Mill Estates) is partially finished with an office. There is lots of room for finishing a recreation room. The property backs to the woods and stream and features a spacious, well-maintained deck overlooking the wooded area. Enjoy the day in your backyard woods, or enjoy the many amenities of Fox Mill: walking paths, tennis courts, local pools( separate membership), tot-lot and more! Not to mention, it is 3 miles to the Silver Line Metro, minutes to a Metro Bus stop, Park & Ride, and major commuter arteries such as the Fairfax County Pkwy, Rt 50, I66, Rt 28 & the Dulles Toll Road. Close to Dulles Airport, Fox Mill Shopping Center, Reston Town Center, Fairfax Corner, Fair Oaks Mall, Fair Lakes Shopping Center, Wegmans: you're in the middle of it all! Don't miss this well-priced, rare find on Tewksbury!
Location
State VA
County Fairfax
Zoning 121
Rooms
Other Rooms Living Room, Dining Room, Primary Bedroom, Bedroom 2, Bedroom 3, Bedroom 4, Bedroom 5, Kitchen, Family Room, Laundry, Recreation Room
Basement Outside Entrance, Partially Finished, Poured Concrete, Rear Entrance, Walkout Level
Interior
Interior Features Breakfast Area, Carpet, Ceiling Fan(s), Floor Plan - Traditional, Formal/Separate Dining Room, Kitchen - Eat-In, Kitchen - Table Space, Laundry Chute, Primary Bath(s)
Hot Water Electric
Heating Forced Air
Cooling Central A/C, Ceiling Fan(s)
Flooring Carpet, Vinyl
Fireplaces Number 1
Fireplaces Type Brick, Screen, Wood
Equipment Built-In Microwave, Dishwasher, Disposal, Dryer - Electric, Exhaust Fan, Refrigerator, Stove, Washer, Water Heater
Fireplace Y
Window Features Double Pane
Appliance Built-In Microwave, Dishwasher, Disposal, Dryer - Electric, Exhaust Fan, Refrigerator, Stove, Washer, Water Heater
Heat Source Oil
Laundry Main Floor
Exterior
Exterior Feature Deck(s), Roof
Parking Features Covered Parking, Garage - Front Entry, Garage Door Opener, Inside Access
Garage Spaces 2.0
Utilities Available Cable TV Available
Amenities Available Common Grounds, Jog/Walk Path, Pool - Outdoor, Tennis Courts, Tot Lots/Playground
Water Access N
View Creek/Stream, Trees/Woods
Roof Type Architectural Shingle
Accessibility None
Porch Deck(s), Roof
Attached Garage 2
Total Parking Spaces 2
Garage Y
Building
Lot Description Backs to Trees, Backs - Parkland, Cul-de-sac, Stream/Creek, Trees/Wooded
Story 3
Foundation Slab
Sewer Public Sewer
Water Public
Architectural Style Colonial
Level or Stories 3
Additional Building Above Grade, Below Grade
Structure Type Dry Wall
New Construction N
Schools
Elementary Schools Fox Mill
Middle Schools Carson
High Schools South Lakes
School District Fairfax County Public Schools
Others
HOA Fee Include Common Area Maintenance
Senior Community No
Tax ID 0254 02 0070
Ownership Fee Simple
SqFt Source Assessor
Acceptable Financing Conventional, FHA, VA, Cash
Listing Terms Conventional, FHA, VA, Cash
Financing Conventional,FHA,VA,Cash
Special Listing Condition Standard
Read Less
Want to know what your home might be worth? Contact us for a FREE valuation!

Our team is ready to help you sell your home for the highest possible price ASAP

Bought with Lauryn E Eadie • Compass

GET MORE INFORMATION





