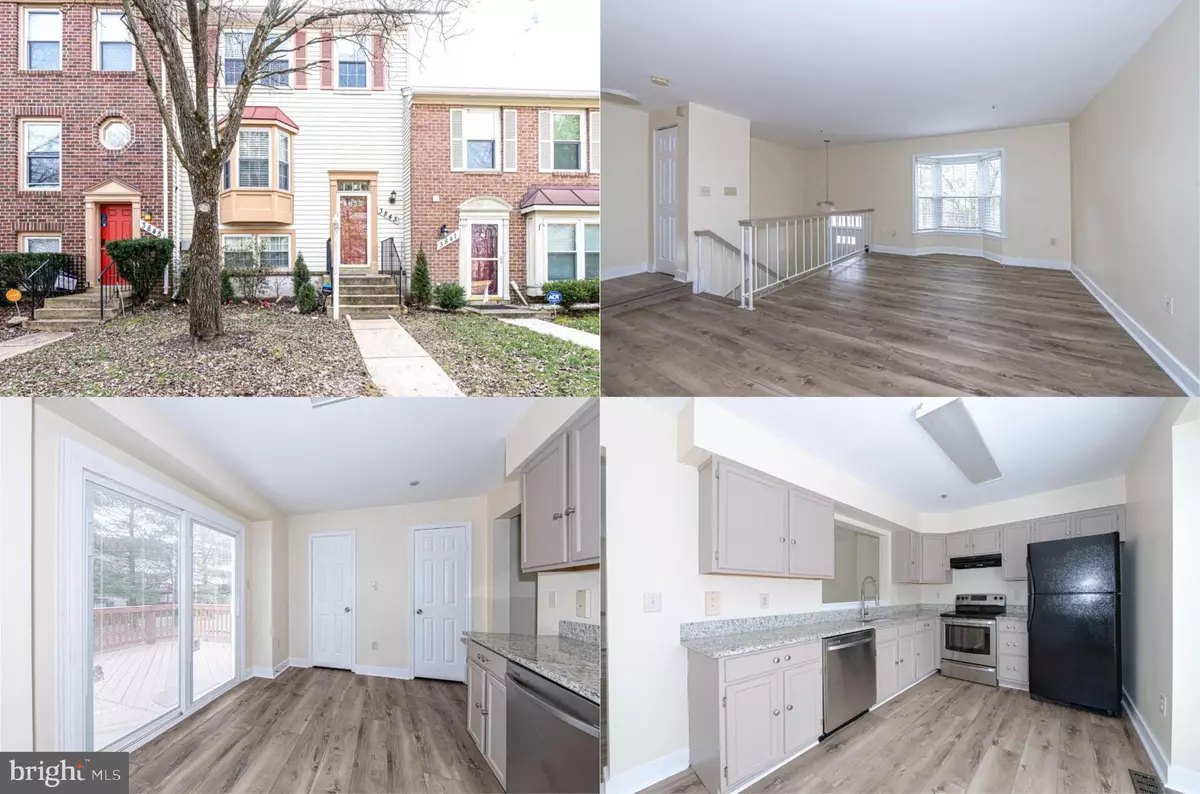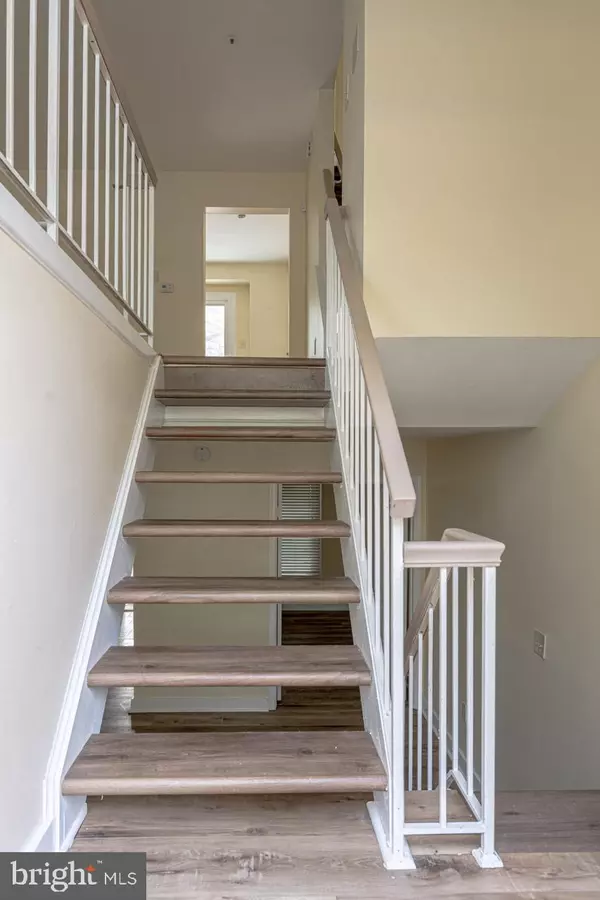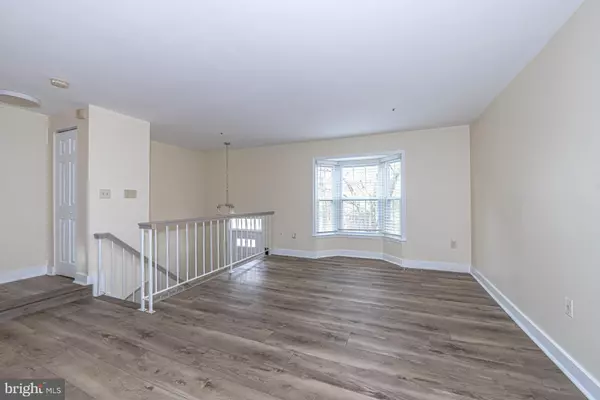$390,000
$389,900
For more information regarding the value of a property, please contact us for a free consultation.
3843 ENVISION TER Bowie, MD 20716
4 Beds
4 Baths
1,830 SqFt
Key Details
Sold Price $390,000
Property Type Townhouse
Sub Type Interior Row/Townhouse
Listing Status Sold
Purchase Type For Sale
Square Footage 1,830 sqft
Price per Sqft $213
Subdivision Evergreen Estates
MLS Listing ID MDPG2067638
Sold Date 03/17/23
Style Colonial
Bedrooms 4
Full Baths 3
Half Baths 1
HOA Fees $65/qua
HOA Y/N Y
Abv Grd Liv Area 1,230
Originating Board BRIGHT
Year Built 1990
Annual Tax Amount $4,770
Tax Year 2023
Lot Size 1,532 Sqft
Acres 0.04
Property Description
Nestled on a quiet cul-de-sac backing to open common area with majestic trees this 4 bedroom, 3.5 bath townhome has been beautifully updated and offers plenty of living space on 3 finished levels. A tailored siding exterior, large deck, fenced yard, bright open floor plan, gracious owner’s suite, and an abundance of windows are just a few features that make this home such a gem. An upgraded kitchen, chic lighting, and rich new LVP flooring and fresh neutral paint throughout create instant appeal and make it move in ready, just step inside and fall in love! ****** An open foyer welcomes you home and ushers you up into the living room where a big bay window fills the space with natural light highlighting warm wide plank flooring and soft neutral paint. The adjoining dining area delivers plenty of space for both formal and casual occasions and is accented by a glass shaded chandelier. The upgraded kitchen with a pass through to the dining room is sure to please with gleaming granite countertops, an abundance of cabinetry, a walk-in pantry, and quality appliances including a stainless steel smooth top range. Here, sliding glass doors grant access to a large custom deck overlooking majestic evergreen trees with steps descending to the fenced rear yard—seamlessly blending indoor and outdoor living! Back inside, a powder room rounds out the main level. ****** Wide plank flooring continues upstairs and into the light filled owner’s bedroom boasting a soaring cathedral ceiling with display ledge and ceiling fan, a walk-in closet, and private en suite bath. Down the hall, two additional bright and cheerful bedrooms share easy access to the well-appointed hall bath. ****** The walk-out lower level family room is filled with natural light and has plenty of space for games, media, and relaxation. A 4th bedroom and additional full bath plus a laundry/utility room with high quality machines completes the comfort and convenience of this fabulous home. ****** All this in a peaceful residential setting in the desirable Evergreen Estates community just minutes to Bowie Town Center and plenty of shopping, dining, and entertainment choices in every direction. Commuter’s will appreciate the easy access to Routes 50 and 301, I-495, MARC, and other major routes and outdoor enthusiasts will love all the nearby parks. If you’re looking for a wonderful home built with enduring quality and contemporary flair in a spectacular location, then you have found it!
Location
State MD
County Prince Georges
Zoning LCD
Rooms
Other Rooms Living Room, Dining Room, Primary Bedroom, Bedroom 2, Bedroom 3, Bedroom 4, Kitchen, Family Room, Foyer, Laundry, Primary Bathroom, Full Bath, Half Bath
Basement Fully Finished, Walkout Level, Windows
Interior
Interior Features Ceiling Fan(s), Dining Area, Family Room Off Kitchen, Floor Plan - Open, Kitchen - Table Space, Primary Bath(s), Recessed Lighting, Stall Shower, Tub Shower, Upgraded Countertops, Walk-in Closet(s), Window Treatments
Hot Water Electric
Heating Forced Air, Heat Pump(s)
Cooling Ceiling Fan(s), Central A/C
Flooring Ceramic Tile, Luxury Vinyl Plank
Equipment Dishwasher, Disposal, Dryer, Exhaust Fan, Oven/Range - Electric, Range Hood, Refrigerator, Stainless Steel Appliances, Washer, Water Heater
Window Features Bay/Bow
Appliance Dishwasher, Disposal, Dryer, Exhaust Fan, Oven/Range - Electric, Range Hood, Refrigerator, Stainless Steel Appliances, Washer, Water Heater
Heat Source Electric
Laundry Lower Floor, Washer In Unit, Dryer In Unit
Exterior
Exterior Feature Deck(s)
Garage Spaces 2.0
Parking On Site 2
Fence Fully, Rear, Privacy
Amenities Available Common Grounds
Water Access N
View Garden/Lawn, Trees/Woods
Accessibility None
Porch Deck(s)
Total Parking Spaces 2
Garage N
Building
Lot Description Backs - Open Common Area, Backs to Trees, Cul-de-sac, Landscaping, Level, Premium
Story 3
Foundation Permanent
Sewer Public Sewer
Water Public
Architectural Style Colonial
Level or Stories 3
Additional Building Above Grade, Below Grade
Structure Type Cathedral Ceilings
New Construction N
Schools
Elementary Schools Northview
Middle Schools Benjamin Tasker
High Schools Bowie
School District Prince George'S County Public Schools
Others
HOA Fee Include Common Area Maintenance,Management,Snow Removal,Trash
Senior Community No
Tax ID 17070685149
Ownership Fee Simple
SqFt Source Assessor
Special Listing Condition Standard
Read Less
Want to know what your home might be worth? Contact us for a FREE valuation!

Our team is ready to help you sell your home for the highest possible price ASAP

Bought with Selina Thompson • Keller Williams Preferred Properties

GET MORE INFORMATION





