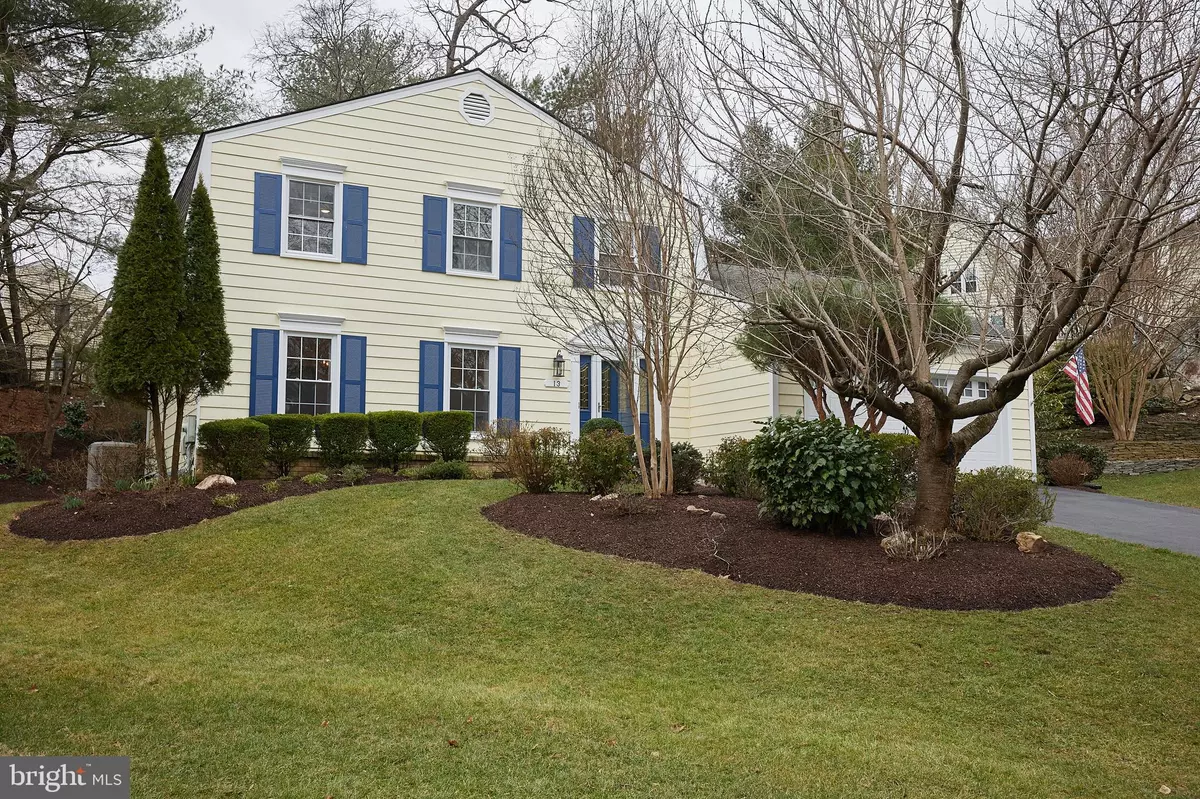$975,000
$950,000
2.6%For more information regarding the value of a property, please contact us for a free consultation.
13 BOULDERCREST CT Rockville, MD 20850
4 Beds
4 Baths
2,713 SqFt
Key Details
Sold Price $975,000
Property Type Single Family Home
Sub Type Detached
Listing Status Sold
Purchase Type For Sale
Square Footage 2,713 sqft
Price per Sqft $359
Subdivision Watts Branch Meadows
MLS Listing ID MDMC2082636
Sold Date 03/20/23
Style Colonial
Bedrooms 4
Full Baths 2
Half Baths 2
HOA Y/N N
Abv Grd Liv Area 2,013
Originating Board BRIGHT
Year Built 1978
Annual Tax Amount $9,616
Tax Year 2022
Lot Size 0.320 Acres
Acres 0.32
Property Description
Welcome Home! The most coveted property in Watts Branch Meadows with a curb appeal fit for a movie set on a private cul-de-sac. An abundant of home improvements were completed with gleaming hardwoods, new recessed lighting and lighting fixtures, bamboo flooring in the lower level, new HVAC system (2022), and professionally landscaped grounds. Four large bedrooms on the upper level with 2 full updated bathrooms: two half bathrooms on the main and lower level. Inviting family room with wood burning fireplace and direct access to a brick patio for exceptional exterior entertaining. You will fall in love with the beautifully updated table-spaced kitchen, expansive living room, and sun-filled dining room. The bright lower level includes ample recreation space, a home gym, laundry, and a private office, a half bath and access to the rear yard. As the perfect domain…13 Bouldercrest offers the best of family living and entertainment with a two car garage in the Wootton School District and just around the corner to parks and walking trails. Fall in love with this TURNKEY home….we did!
Location
State MD
County Montgomery
Zoning R90
Rooms
Basement Full, Heated, Interior Access, Outside Entrance
Interior
Interior Features Built-Ins, Carpet, Ceiling Fan(s), Chair Railings, Family Room Off Kitchen, Floor Plan - Open, Formal/Separate Dining Room, Kitchen - Eat-In, Kitchen - Table Space, Pantry, Primary Bath(s), Recessed Lighting, Sound System, Stall Shower, Tub Shower, Upgraded Countertops, Walk-in Closet(s), Window Treatments, Wood Floors, Crown Moldings
Hot Water Electric
Heating Forced Air
Cooling Central A/C
Flooring Hardwood, Bamboo, Carpet, Ceramic Tile
Fireplaces Number 1
Fireplaces Type Wood, Mantel(s)
Equipment Built-In Microwave, Dishwasher, Disposal, Dryer, Exhaust Fan, Oven - Self Cleaning, Refrigerator, Stove, Washer, Water Heater
Fireplace Y
Appliance Built-In Microwave, Dishwasher, Disposal, Dryer, Exhaust Fan, Oven - Self Cleaning, Refrigerator, Stove, Washer, Water Heater
Heat Source Electric
Laundry Basement
Exterior
Exterior Feature Patio(s)
Parking Features Garage - Front Entry, Garage Door Opener, Inside Access
Garage Spaces 6.0
Water Access N
Roof Type Shingle
Accessibility None
Porch Patio(s)
Attached Garage 2
Total Parking Spaces 6
Garage Y
Building
Lot Description Rear Yard, Front Yard
Story 3
Foundation Permanent
Sewer Public Sewer
Water Public
Architectural Style Colonial
Level or Stories 3
Additional Building Above Grade, Below Grade
New Construction N
Schools
Elementary Schools Lakewood
Middle Schools Robert Frost
High Schools Thomas S. Wootton
School District Montgomery County Public Schools
Others
Senior Community No
Tax ID 160401762593
Ownership Fee Simple
SqFt Source Assessor
Special Listing Condition Standard
Read Less
Want to know what your home might be worth? Contact us for a FREE valuation!

Our team is ready to help you sell your home for the highest possible price ASAP

Bought with Darrell A Walker • Exit Results Realty

GET MORE INFORMATION





