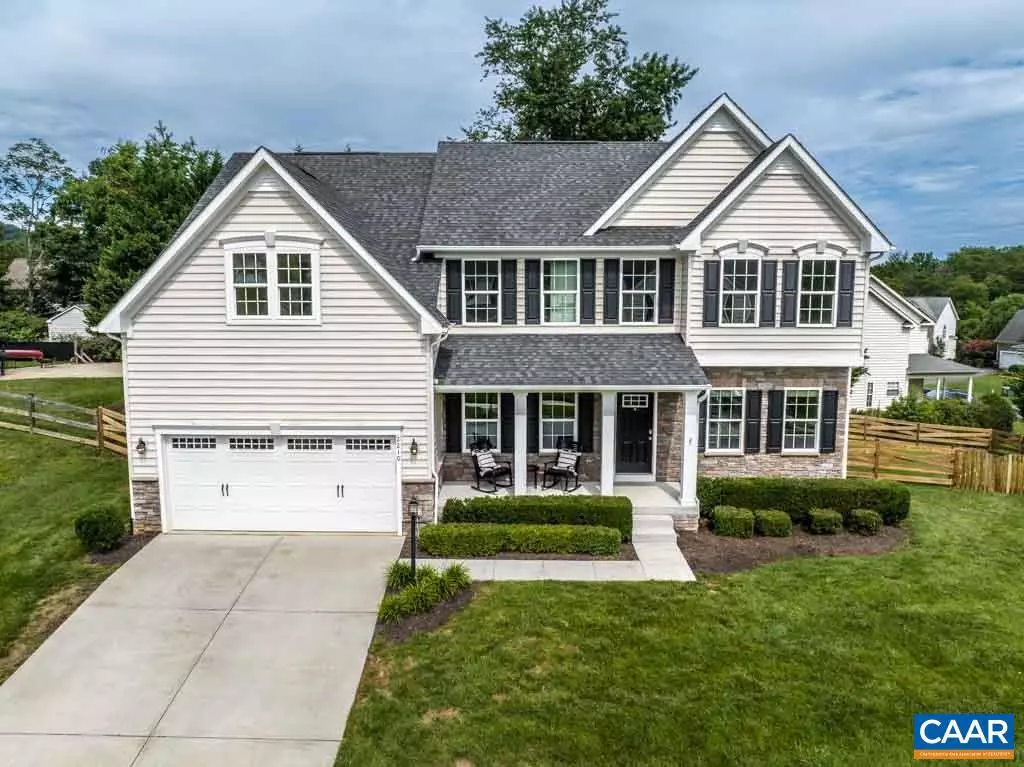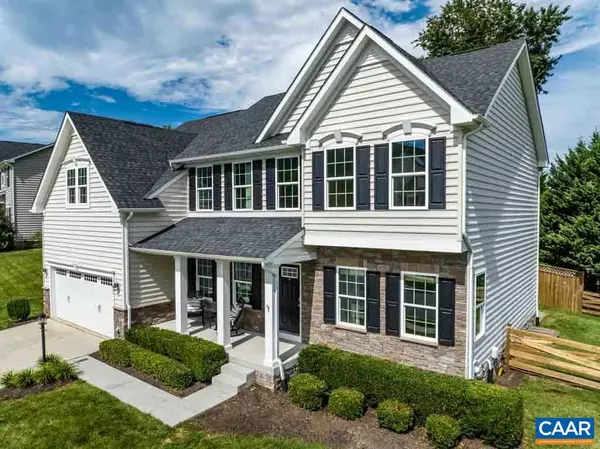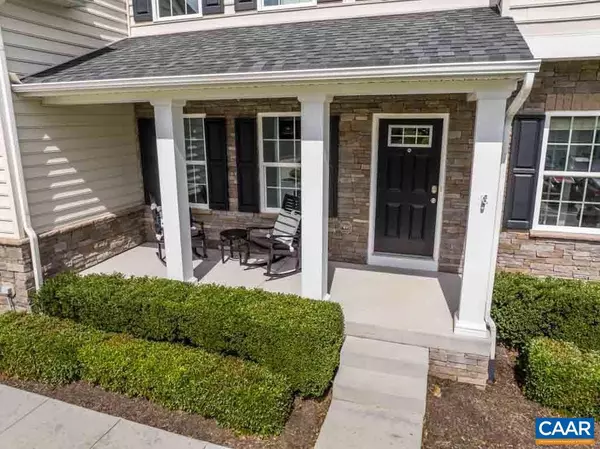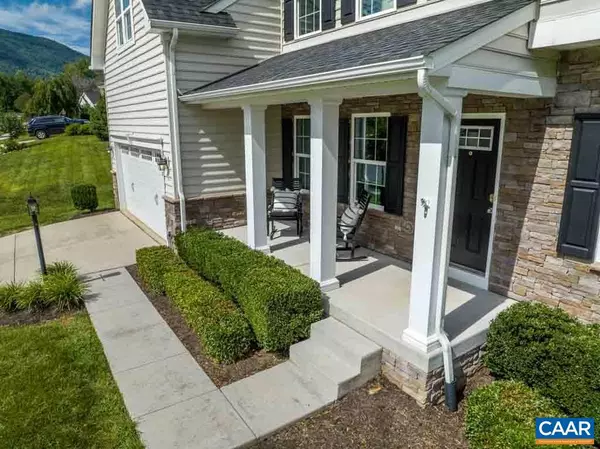$640,000
$690,000
7.2%For more information regarding the value of a property, please contact us for a free consultation.
2210 KENDALL CT Crozet, VA 22932
5 Beds
4 Baths
3,665 SqFt
Key Details
Sold Price $640,000
Property Type Single Family Home
Sub Type Detached
Listing Status Sold
Purchase Type For Sale
Square Footage 3,665 sqft
Price per Sqft $174
Subdivision Grayrock
MLS Listing ID 633352
Sold Date 03/20/23
Style Colonial
Bedrooms 5
Full Baths 3
Half Baths 1
Condo Fees $50
HOA Fees $21/qua
HOA Y/N Y
Abv Grd Liv Area 3,095
Originating Board CAAR
Year Built 2015
Annual Tax Amount $5,025
Tax Year 2022
Lot Size 10,018 Sqft
Acres 0.23
Property Description
This well-maintained, 2015 Colonial is one that you don?t want to miss, priced at less than $700k! Recent exterior landscaping done (see pics 50-54)! Set on a corner lot in peaceful & desirable Grayrock West, this home has everything you could want. First floor includes an open kitchen, dining and living area, as well as a breakfast nook and two rooms which could either function as an office/study. This house offers not one, but two master bedrooms! Basement includes a large rec room and a side room perfect for that DIYer. Plenty of storage space is available in the basement utility room or the two car garage. Owners have recently invested into various upgrades including, fresh paint, high end stain resistant carpet, new light fixtures, ceiling fans, and more, making this home completely move-in ready. Other notable features include a gas fireplace in the large living room and dual zoned heating/cooling. Set on a ¼ acre lot, the fully fenced-in backyard offers the perfect space for grilling and entertaining. Just 25 min to UVA and all of the shopping/dining in C'Ville, and a couple miles from downtown Crozet.,Cherry Cabinets,Granite Counter,Wood Cabinets,Fireplace in Living Room
Location
State VA
County Albemarle
Zoning R
Rooms
Other Rooms Living Room, Dining Room, Primary Bedroom, Kitchen, Breakfast Room, Laundry, Office, Recreation Room, Utility Room, Bonus Room, Primary Bathroom, Full Bath, Half Bath, Additional Bedroom
Basement Full, Partially Finished, Sump Pump, Windows
Interior
Interior Features Walk-in Closet(s), Breakfast Area, Kitchen - Island, Pantry, Recessed Lighting, Primary Bath(s)
Hot Water Tankless
Heating Central, Forced Air, Heat Pump(s), Humidifier
Cooling Programmable Thermostat, Central A/C, Heat Pump(s)
Flooring Carpet, Ceramic Tile, Concrete, Hardwood, Laminated
Fireplaces Number 1
Fireplaces Type Gas/Propane, Fireplace - Glass Doors
Equipment Dryer, Washer/Dryer Hookups Only, Washer, Dishwasher, Disposal, Oven - Double, Oven/Range - Gas, Microwave, Refrigerator, Oven - Wall, Energy Efficient Appliances, Water Heater - Tankless
Fireplace Y
Window Features Insulated,Screens,Double Hung
Appliance Dryer, Washer/Dryer Hookups Only, Washer, Dishwasher, Disposal, Oven - Double, Oven/Range - Gas, Microwave, Refrigerator, Oven - Wall, Energy Efficient Appliances, Water Heater - Tankless
Heat Source Propane - Owned
Exterior
Garage Garage - Front Entry
Fence Other, Board, Fully
View Other
Roof Type Composite
Street Surface Other
Accessibility None
Road Frontage Public
Garage Y
Building
Lot Description Sloping, Cul-de-sac
Story 2
Foundation Concrete Perimeter, Active Radon Mitigation
Sewer Public Sewer
Water Public
Architectural Style Colonial
Level or Stories 2
Additional Building Above Grade, Below Grade
Structure Type 9'+ Ceilings
New Construction N
Schools
Elementary Schools Crozet
Middle Schools Henley
High Schools Western Albemarle
School District Albemarle County Public Schools
Others
HOA Fee Include Common Area Maintenance
Ownership Other
Security Features Security System,Smoke Detector
Special Listing Condition Standard
Read Less
Want to know what your home might be worth? Contact us for a FREE valuation!

Our team is ready to help you sell your home for the highest possible price ASAP

Bought with JORDAN SUMMERS • FRANK HARDY SOTHEBY'S INTERNATIONAL REALTY

GET MORE INFORMATION





