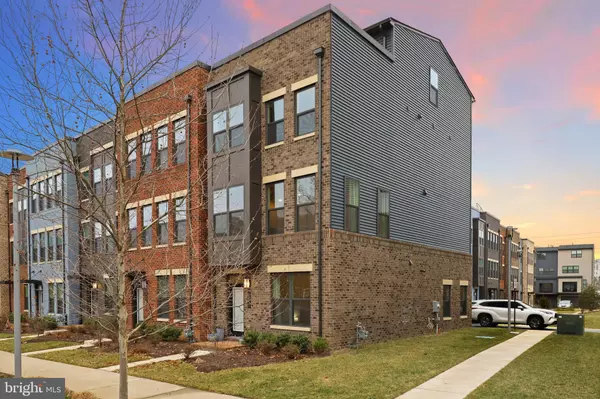$825,000
$825,000
For more information regarding the value of a property, please contact us for a free consultation.
13030 HATTONTOWN SQ Herndon, VA 20171
3 Beds
5 Baths
2,504 SqFt
Key Details
Sold Price $825,000
Property Type Townhouse
Sub Type End of Row/Townhouse
Listing Status Sold
Purchase Type For Sale
Square Footage 2,504 sqft
Price per Sqft $329
Subdivision Woodland Park
MLS Listing ID VAFX2113848
Sold Date 03/22/23
Style Traditional
Bedrooms 3
Full Baths 4
Half Baths 1
HOA Fees $114/mo
HOA Y/N Y
Abv Grd Liv Area 2,504
Originating Board BRIGHT
Year Built 2021
Annual Tax Amount $8,794
Tax Year 2022
Lot Size 1,488 Sqft
Acres 0.03
Property Description
Why wait for new construction to be built! Welcome home to four floors of recently constructed (2021) end unit townhome right in the heart of Herndon. Entrance level with full bathroom and versatile living space that could be used as a fourth bedroom, gym, or office space and access to two car garage. Oak stairs lead to open floor plan that features gourmet kitchen with GE Profile stainless steel appliances, including a 5-burner gas stove and double oven microwave combo. Beautiful quartz topped island with stainless steel farmhouse sink and pendant lighting is perfect for entertaining. Enjoy outdoor living on your SkyLanai that has an option to add fireplace. The next level up finds the primary bedroom with walk in closet, bathroom with double sink, granite countertops and shower with dual shower heads. The third bedroom is also located on this floor with an ensuite bathroom featuring granite countertops. Additional hall linen closet and laundry room conveniently located on this level. The top level opens to a loft with a rooftop lounge perfect for relaxing. There is also a private bedroom with its own full bathroom. Minutes to Woodland Park Crossing, with Harris Teeter, Moby Dick and many other convenient restaurants, shops and offices. Access to Herndon Metro station and local bus stops, close to Reston Town Center and Dulles Airport and easy access to Rt66, Rt 50, and Dulles Access Road RT 267.
Location
State VA
County Fairfax
Zoning 402
Interior
Hot Water Natural Gas
Heating Forced Air
Cooling Central A/C
Equipment Built-In Microwave, Dryer, Washer, Cooktop, Dishwasher, Disposal, Refrigerator, Icemaker, Oven - Wall, Oven - Single
Appliance Built-In Microwave, Dryer, Washer, Cooktop, Dishwasher, Disposal, Refrigerator, Icemaker, Oven - Wall, Oven - Single
Heat Source Natural Gas
Exterior
Parking Features Garage - Rear Entry, Garage Door Opener, Inside Access
Garage Spaces 2.0
Amenities Available Tot Lots/Playground
Water Access N
Accessibility None
Attached Garage 2
Total Parking Spaces 2
Garage Y
Building
Story 4
Foundation Other
Sewer Public Sewer
Water Public
Architectural Style Traditional
Level or Stories 4
Additional Building Above Grade, Below Grade
New Construction N
Schools
Middle Schools Carson
High Schools Westfield
School District Fairfax County Public Schools
Others
Pets Allowed Y
Senior Community No
Tax ID 0164 29A 0031
Ownership Fee Simple
SqFt Source Assessor
Special Listing Condition Standard
Pets Allowed No Pet Restrictions
Read Less
Want to know what your home might be worth? Contact us for a FREE valuation!

Our team is ready to help you sell your home for the highest possible price ASAP

Bought with Melissa M Davis • RE/MAX Distinctive Real Estate, Inc.

GET MORE INFORMATION





