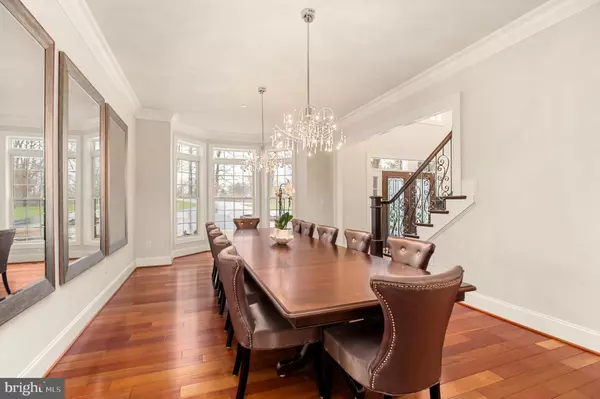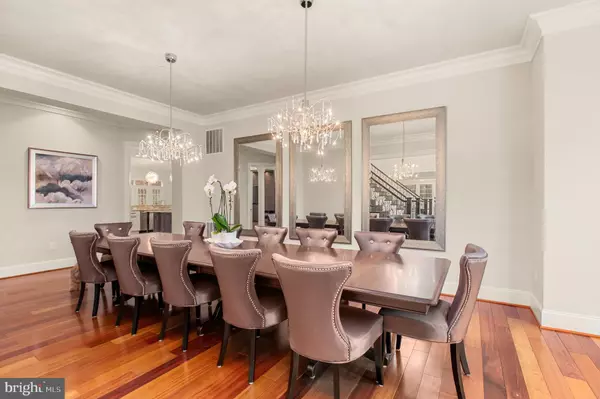$2,250,000
$2,250,000
For more information regarding the value of a property, please contact us for a free consultation.
12516 ROLLING RD Potomac, MD 20854
6 Beds
7 Baths
10,320 SqFt
Key Details
Sold Price $2,250,000
Property Type Single Family Home
Sub Type Detached
Listing Status Sold
Purchase Type For Sale
Square Footage 10,320 sqft
Price per Sqft $218
Subdivision Potomac Outside
MLS Listing ID MDMC2079256
Sold Date 03/21/23
Style Colonial
Bedrooms 6
Full Baths 6
Half Baths 1
HOA Y/N N
Abv Grd Liv Area 7,420
Originating Board BRIGHT
Year Built 2016
Annual Tax Amount $26,230
Tax Year 2023
Lot Size 2.020 Acres
Acres 2.02
Property Description
Custom-designed Potomac home built in 2016 and located on a private two acre lot at the end of a no-outlet street. Surrounded by mature trees and a country-like setting, the property offers exceptional privacy while being just minutes from all the conveniences of Potomac Village. This 10,000 SF home boasts 6 bedrooms, all en suite, including a bedroom suite and home office on the main level. Perfect multigenerational home! A circular driveway and impressive front facade introduce the home. Custom finishes throughout include Brazilian Cherry Hardwood flooring, marble entry with bifurcated stair with iron railing, an abundance of designer stone and a 3 car side load garage. A walkout lower level with second kitchen, sauna, movie theater, huge second recreation area with fireplace further enhances the property. Located with easy access to some of the nation's best public schools (Churchill HS, Hoover MS and Wayside ES) as well as top independent schools, this special offering is the height of Potomac living.
Location
State MD
County Montgomery
Zoning RE2
Rooms
Basement Daylight, Full, Fully Finished, Outside Entrance, Rear Entrance, Walkout Level, Windows
Main Level Bedrooms 1
Interior
Interior Features 2nd Kitchen, Built-Ins, Curved Staircase, Double/Dual Staircase, Entry Level Bedroom, Family Room Off Kitchen, Floor Plan - Open, Formal/Separate Dining Room, Kitchen - Gourmet, Kitchen - Island, Pantry, Primary Bath(s), Sauna, Soaking Tub, Walk-in Closet(s), Wood Floors, Additional Stairway, Breakfast Area, Crown Moldings, Recessed Lighting, Upgraded Countertops, Wet/Dry Bar, Window Treatments
Hot Water Electric
Heating Forced Air
Cooling Central A/C, Programmable Thermostat, Zoned
Flooring Hardwood, Marble, Stone
Fireplaces Number 2
Fireplaces Type Electric
Fireplace Y
Window Features Double Pane
Heat Source Electric
Laundry Upper Floor
Exterior
Exterior Feature Patio(s), Terrace, Balcony
Parking Features Garage - Side Entry, Garage Door Opener
Garage Spaces 11.0
Water Access N
View Garden/Lawn, Trees/Woods
Roof Type Composite,Architectural Shingle
Accessibility None
Porch Patio(s), Terrace, Balcony
Attached Garage 3
Total Parking Spaces 11
Garage Y
Building
Lot Description Backs to Trees, Cul-de-sac, Flag, No Thru Street, Pipe Stem
Story 3
Foundation Concrete Perimeter
Sewer Private Septic Tank
Water Well
Architectural Style Colonial
Level or Stories 3
Additional Building Above Grade, Below Grade
Structure Type 2 Story Ceilings,9'+ Ceilings,High,Tray Ceilings
New Construction N
Schools
Elementary Schools Wayside
Middle Schools Herbert Hoover
High Schools Winston Churchill
School District Montgomery County Public Schools
Others
Senior Community No
Tax ID 161003199152
Ownership Fee Simple
SqFt Source Assessor
Special Listing Condition Standard
Read Less
Want to know what your home might be worth? Contact us for a FREE valuation!

Our team is ready to help you sell your home for the highest possible price ASAP

Bought with Nataliya Lutsiv • RE/MAX Executive

GET MORE INFORMATION





