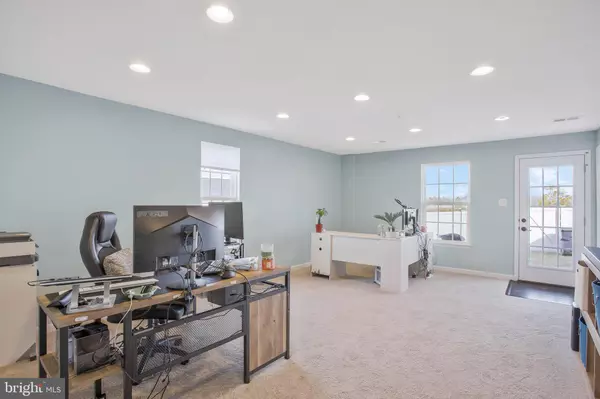$450,000
$445,000
1.1%For more information regarding the value of a property, please contact us for a free consultation.
11920 COOPERSTOWN PL Waldorf, MD 20602
4 Beds
4 Baths
2,520 SqFt
Key Details
Sold Price $450,000
Property Type Townhouse
Sub Type End of Row/Townhouse
Listing Status Sold
Purchase Type For Sale
Square Footage 2,520 sqft
Price per Sqft $178
Subdivision Fieldside At St Charles
MLS Listing ID MDCH2019508
Sold Date 03/23/23
Style Traditional
Bedrooms 4
Full Baths 2
Half Baths 2
HOA Fees $52/ann
HOA Y/N Y
Abv Grd Liv Area 2,520
Originating Board BRIGHT
Year Built 2015
Annual Tax Amount $4,600
Tax Year 2022
Lot Size 2,250 Sqft
Acres 0.05
Property Description
End unit home, open concept with ample natural lighting, backs to a pond, which provides beautiful view in all seasons, lots of storage space, large cabinets in kitchen with under cabinet lighting. Large kitchen island with cabinets; fits 4 stools and great for entertaining. Recessed lighting throughout main living areas. Master suite with walk-in closet and full master bathroom with separate shower and soaking tub. Ample parking; 2 parking spaces for owner and visitor parking close by. Modern fire sprinkler system with smoke and CO2 alarms throughout. Close to dog parks; dog liter stations throughout the community. Home is close to shopping and food options. Brand new shopping centers nearby and more to come. Many parks in the county. Access to swimming pool; playgrounds and walking trails in the community and a community center to rent for events. HOA does events throughout the year to help build community.
Location
State MD
County Charles
Zoning PUD
Rooms
Basement Connecting Stairway
Interior
Hot Water Natural Gas
Heating Heat Pump(s), Central
Cooling Central A/C
Heat Source Natural Gas
Exterior
Parking On Site 2
Water Access N
Accessibility None
Garage N
Building
Story 3
Foundation Other
Sewer Public Sewer
Water Public
Architectural Style Traditional
Level or Stories 3
Additional Building Above Grade, Below Grade
New Construction N
Schools
School District Charles County Public Schools
Others
Senior Community No
Tax ID 0908354460
Ownership Fee Simple
SqFt Source Assessor
Special Listing Condition Standard
Read Less
Want to know what your home might be worth? Contact us for a FREE valuation!

Our team is ready to help you sell your home for the highest possible price ASAP

Bought with Ben Kessie • EXP Realty, LLC

GET MORE INFORMATION





