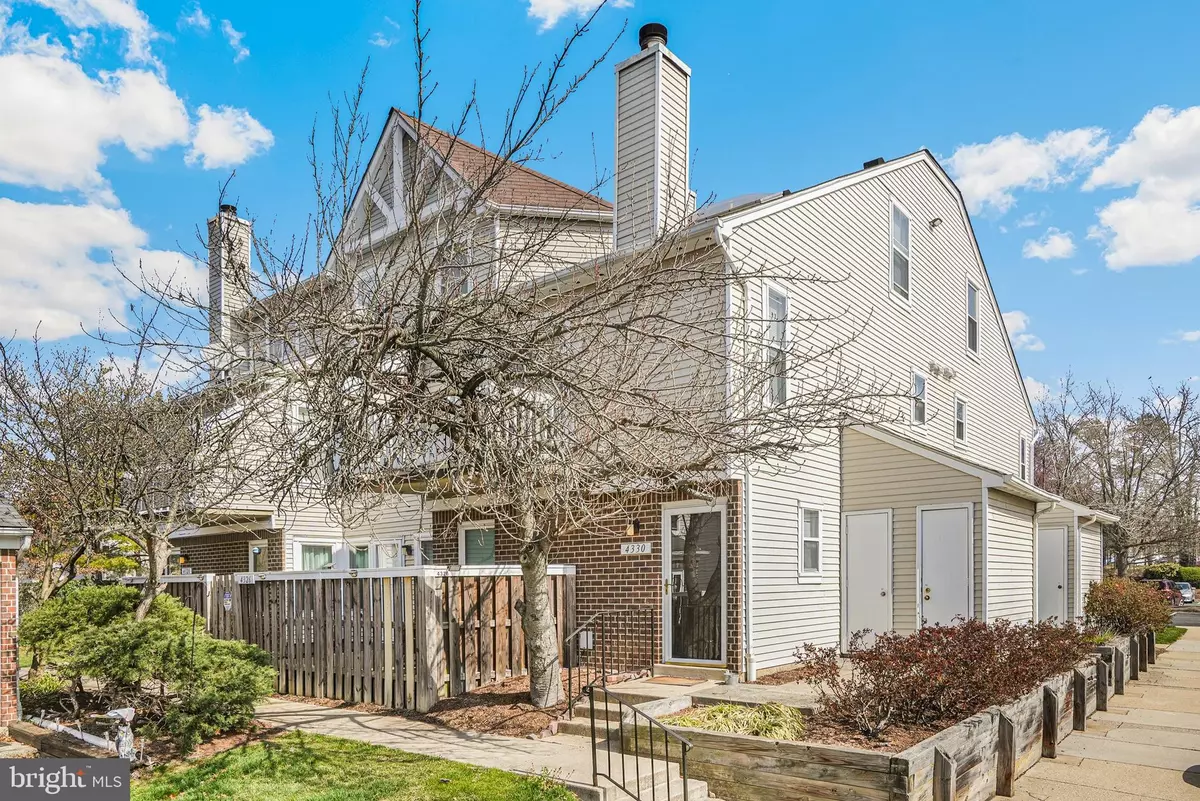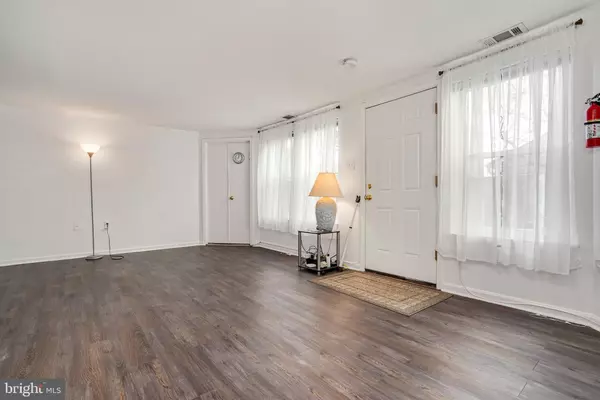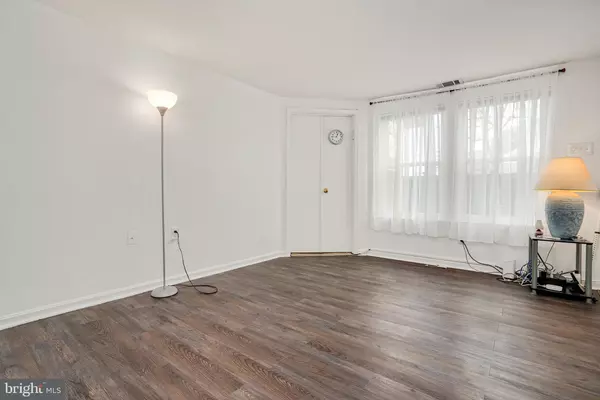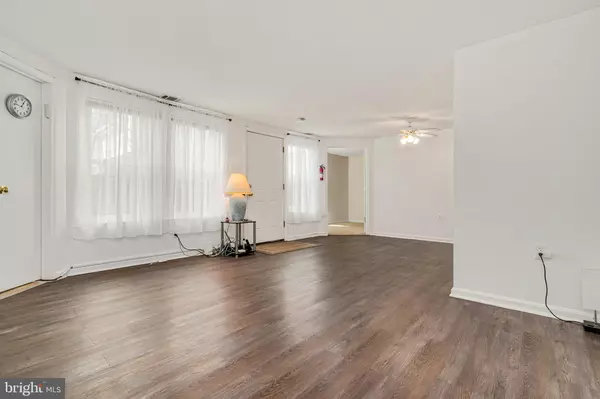$265,000
$254,900
4.0%For more information regarding the value of a property, please contact us for a free consultation.
4326 PEMBROOK VILLAGE DR #27 Alexandria, VA 22309
2 Beds
2 Baths
1,097 SqFt
Key Details
Sold Price $265,000
Property Type Condo
Sub Type Condo/Co-op
Listing Status Sold
Purchase Type For Sale
Square Footage 1,097 sqft
Price per Sqft $241
Subdivision Pembrook Village
MLS Listing ID VAFX2114344
Sold Date 03/24/23
Style Contemporary
Bedrooms 2
Full Baths 2
Condo Fees $381/mo
HOA Y/N N
Abv Grd Liv Area 1,097
Originating Board BRIGHT
Year Built 1984
Annual Tax Amount $2,727
Tax Year 2023
Property Description
*****OFFER ACCEPTED. OPEN HOUSE IS CANCELED*******Beautiful 1 level, 2 bedroom, 2 bath home in Pembrook Village. This home has been freshly painted and has durable luxury vinyl flooring throughout.
Just off Rt 1 in close proximity to Ft. Belvoir & Mt. Vernon area. Enter through to the private front patio into the large family room/dining. Each of the two bedrooms is large, with sizable closet space and en suite bathrooms.
Close to Fairfax PKWY, GW Pkwy, Ft Belvoir, Pentagon, AFB, Old Town, Rt 1 & 495,National Harbor. Huntington Metro. Surrounded by lots of department stores, restaurants, Target, Walmart, Costco, and many more
Included in the condo fee is one assigned parking space plus two parking passes for a total of three parking lot spots. Parking is not a problem here!
***Offers will be reviewed Sunday evening at 7pm (March 5th)
Location
State VA
County Fairfax
Zoning 220
Rooms
Main Level Bedrooms 2
Interior
Interior Features Breakfast Area, Combination Dining/Living, Primary Bath(s), Floor Plan - Open, Ceiling Fan(s)
Hot Water Electric
Heating Heat Pump(s)
Cooling Central A/C, Heat Pump(s)
Flooring Carpet, Laminate Plank
Equipment Built-In Microwave, Dryer, Washer, Dishwasher, Disposal, Refrigerator, Stove, Oven - Wall
Fireplace N
Appliance Built-In Microwave, Dryer, Washer, Dishwasher, Disposal, Refrigerator, Stove, Oven - Wall
Heat Source Electric
Exterior
Exterior Feature Deck(s)
Garage Spaces 2.0
Parking On Site 2
Fence Fully
Amenities Available Tot Lots/Playground
Water Access N
Accessibility Other
Porch Deck(s)
Total Parking Spaces 2
Garage N
Building
Story 1
Unit Features Garden 1 - 4 Floors
Sewer Public Sewer
Water Public
Architectural Style Contemporary
Level or Stories 1
Additional Building Above Grade, Below Grade
New Construction N
Schools
Elementary Schools Call School Board
Middle Schools Call School Board
High Schools Mount Vernon
School District Fairfax County Public Schools
Others
Pets Allowed Y
HOA Fee Include Common Area Maintenance,Management,Insurance,Parking Fee,Snow Removal,Trash,Water
Senior Community No
Tax ID 1013 28 0027
Ownership Condominium
Special Listing Condition Standard
Pets Allowed Case by Case Basis
Read Less
Want to know what your home might be worth? Contact us for a FREE valuation!

Our team is ready to help you sell your home for the highest possible price ASAP

Bought with Francisco J Lopez • Pearson Smith Realty, LLC

GET MORE INFORMATION





