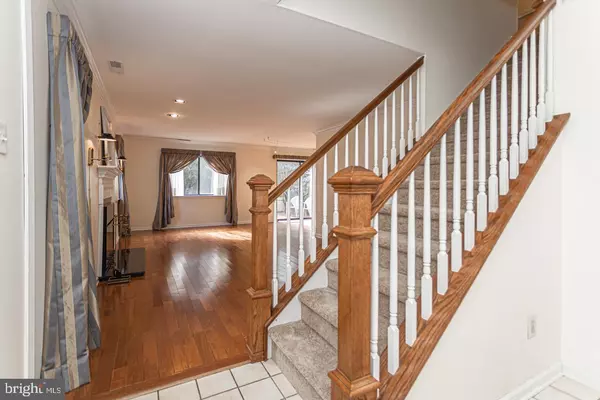$428,500
$409,900
4.5%For more information regarding the value of a property, please contact us for a free consultation.
1599 DEVON CT Yardley, PA 19067
3 Beds
3 Baths
1,880 SqFt
Key Details
Sold Price $428,500
Property Type Townhouse
Sub Type End of Row/Townhouse
Listing Status Sold
Purchase Type For Sale
Square Footage 1,880 sqft
Price per Sqft $227
Subdivision Yardley Corners
MLS Listing ID PABU2043600
Sold Date 03/29/23
Style Traditional
Bedrooms 3
Full Baths 2
Half Baths 1
HOA Fees $335/mo
HOA Y/N Y
Abv Grd Liv Area 1,880
Originating Board BRIGHT
Year Built 1986
Annual Tax Amount $6,684
Tax Year 2022
Lot Size 4,884 Sqft
Acres 0.11
Lot Dimensions 37.00 x
Property Description
Welcome to 1599 Devon Ct! This spacious, end unit townhome in the desirable Yardley Corners community is ideally located in the acclaimed Pennsbury School District and just minutes from major commuter routes, and just a short walk from the grocery store, coffee shops, restaurants and shopping. Stepping into the foyer from the covered front porch, the expansive living room offers immediate appeal. Generous size, plenty of natural light, and hardwood flooring combine to make this very appealing space. The Gas (propane) fireplace is not only aesthetically pleasing but functional as well with a blower that acts as a substantial heat source and can fill the room with warmth. Fully open to the living room but set in it’s own defined space is the dining room. The hardwood flooring from the living room is continued here and with it’s ample size, great natural light and easy access from the kitchen it is very functional space. The dining room also offers access via a sliding door to the large, fenced backyard patio with gorgeous gardens that will be blooming soon. The kitchen is graced by stainless appliances, extensive corian counter space, updated walnut cabinetry, pantry, and a dedicated eat-in area that can comfortably accommodate a table and seating for 4. Flanked by the dining room on one side, the opposite side of the kitchen opens into the newly carpeted family room. This room offers slider door access to the covered porch and a 4x6 “nook” that is tailor made for a work desk and home office setup. Upstairs on the 2nd floor are 3 bedrooms including the primary suite. Featuring a well appointed en-suite bathroom with stall shower and a wonderful walk-in closet. The additional 2 bedrooms on this floor are large with great closets and share a full bathroom with whirlpool tub. Laundry is also conveniently located on this floor of the home. Last but not least is the expansive 3rd floor loft. Offering privacy, plenty of space, a large skylight allowing for great natural light, 3 access doors to incredible attic storage and a full wall of closets, this space can serve any number of purposes to include serving as a 4th bedroom. Additional storage can be found in the pull down attic above the garage as well as the garden shed closet off the side porch. This very efficient seller has already completed both a stucco and a home inspection with full stucco remediation completed. Reports are available upon request. Ready for immediate occupancy, enjoy spreading out in this beautiful home surrounded by walking paths, ponds, and easy access to everything you might need.
Location
State PA
County Bucks
Area Lower Makefield Twp (10120)
Zoning R2
Rooms
Other Rooms Living Room, Dining Room, Primary Bedroom, Bedroom 2, Bedroom 3, Kitchen, Family Room, Loft
Interior
Interior Features Attic, Family Room Off Kitchen, Kitchen - Eat-In, Primary Bath(s), Skylight(s), Stall Shower, Tub Shower, Walk-in Closet(s), Window Treatments, Crown Moldings, Pantry, Recessed Lighting, WhirlPool/HotTub
Hot Water Electric
Heating Forced Air, Heat Pump - Electric BackUp
Cooling Central A/C
Flooring Carpet, Hardwood, Ceramic Tile
Fireplaces Number 1
Fireplaces Type Gas/Propane
Fireplace Y
Heat Source Electric
Laundry Upper Floor
Exterior
Parking Features Garage - Front Entry, Additional Storage Area, Garage Door Opener
Garage Spaces 2.0
Water Access N
Accessibility None
Total Parking Spaces 2
Garage Y
Building
Lot Description Corner, Cul-de-sac
Story 3
Foundation Slab
Sewer Public Sewer
Water Public
Architectural Style Traditional
Level or Stories 3
Additional Building Above Grade, Below Grade
New Construction N
Schools
School District Pennsbury
Others
HOA Fee Include Common Area Maintenance,Lawn Maintenance,Snow Removal,Trash
Senior Community No
Tax ID 20-067-022
Ownership Fee Simple
SqFt Source Assessor
Security Features Security System
Acceptable Financing Cash, Conventional
Listing Terms Cash, Conventional
Financing Cash,Conventional
Special Listing Condition Standard
Read Less
Want to know what your home might be worth? Contact us for a FREE valuation!

Our team is ready to help you sell your home for the highest possible price ASAP

Bought with Pat C Olenick • Keller Williams Real Estate-Doylestown

GET MORE INFORMATION





