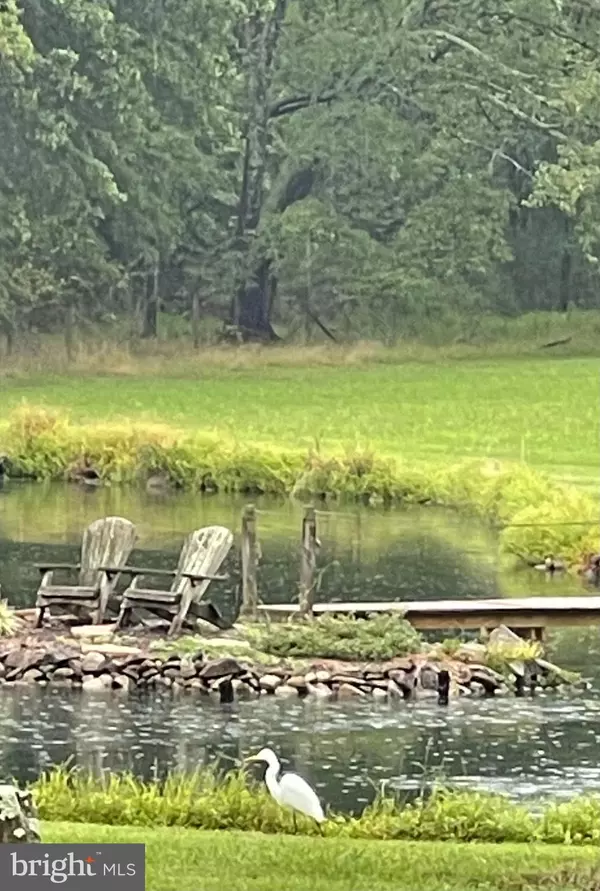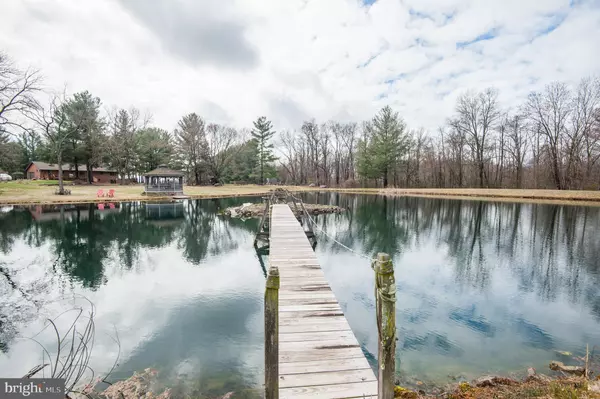$1,000,000
$975,000
2.6%For more information regarding the value of a property, please contact us for a free consultation.
18975 AIRMONT RD Purcellville, VA 20132
3 Beds
3 Baths
3,468 SqFt
Key Details
Sold Price $1,000,000
Property Type Single Family Home
Sub Type Detached
Listing Status Sold
Purchase Type For Sale
Square Footage 3,468 sqft
Price per Sqft $288
Subdivision Dutrow Farm
MLS Listing ID VALO2044634
Sold Date 03/29/23
Style Ranch/Rambler
Bedrooms 3
Full Baths 3
HOA Y/N N
Abv Grd Liv Area 1,768
Originating Board BRIGHT
Year Built 1974
Annual Tax Amount $8,226
Tax Year 2023
Lot Size 11.460 Acres
Acres 11.46
Property Description
FANTASTIC COMING SOON PROPERTY! See the link for 3 D attached to listing. This farm has so many features it is hard to know just where to begin! Let's start with the amazing setting: Paved roads lead you to the quiet country lane that unfolds to deliver a marvelous FARM located in the quaint area of Airmont ( just south of the town of Round Hill & Route 7). The farm's ELEVEN plus acres is a mix of open pastures ideal for HORSES, beautiful mature trees and an UNBELIEVABLE SERENE STOCKED POND with a variety of wonderful BIRDS (Herrings, Eagles and more!) This updated BRICK ranch style home is in PRISTINE CONDITION and features POPULAR MAIN FLOOR living with THREE BEDROOMS AND TWO FULL BATHS, a stylish kitchen, centrally located dining room and a welcoming family room with fireplace. The spacious and bright finished WALK OUT lower-level features LUXURY VINYL PLANK with a recreation room warmed by a pellet stove, a bright home office, a large CRAFTS/SCHOOL ROOM, a full bath, laundry and excellent storage! The INTERIOR of the home oozes charm with unique with features such as wood paneling, country chic kitchen cabinets, an entire stone wall FIREPLACE, wood floors on main and LUXURY VINLY PLANK on lower level, CLAW FOOT STYLE TUB and built in bookcases. POND and PASTURE views can be seen from nearly every window. RECENT IMPROVEMENTS include- new ROOFS on the house and workshop, fresh interior paint, newer appliances and HVAC. EXTERIOR FEATURES include a spacious 2 CAR ATTACHED GARAGE, an entertainment sized DECK just off the kitchen and dining room, SHED ROW BARN for the horses, a BARN STYLE UTILITY WORKSHOP for countless hobbies (could easily convert to a center aisle barn) and DOCK for your fishing boat and a GAZEBO where you can dine under the stars, read a book or watch the waterfowl glide peacefully across the pond. This property is beautiful in all seasons and a needed respite from the hustle and bustle of everyday life yet only minutes to downtown Purcellville. Popular nearby attractions include horse and hunt capital of the nation- Middleburg VA only 11 miles away, Great Country Farms, Bluemont Vineyards, Bluemont Station Brewery, the Shenandoah River, The Bluemont Country store and Community center, the Philomont Store and countless equestrian venues, Round Hill Indoor Aquatic Center, public and private golf courses, numerous churches, antique shops, galleries, coffee shops and restaurants. The property is only 32 miles to Dulles International Airport with ZERO stoplights in between via the Dulles Greenway Toll Road. It is only 27 Miles to Metro Terrace Silver Line in Ashburn. 45 minutes to The Reston Town Center. Bring your animals and your dreams. Hurry! The fish are jumping!
Location
State VA
County Loudoun
Zoning AR1
Rooms
Other Rooms Living Room, Dining Room, Primary Bedroom, Bedroom 2, Bedroom 3, Kitchen, Laundry, Office, Recreation Room, Storage Room, Bathroom 1, Bathroom 2, Bathroom 3, Hobby Room
Basement Daylight, Partial, Partially Finished, Walkout Level, Improved, Heated, Poured Concrete
Main Level Bedrooms 3
Interior
Interior Features Dining Area, Primary Bath(s), Window Treatments, Wood Floors, Built-Ins, Entry Level Bedroom, Floor Plan - Traditional, Formal/Separate Dining Room, Soaking Tub, Stall Shower, Stove - Pellet, Upgraded Countertops, Chair Railings, Crown Moldings, Wine Storage
Hot Water Electric
Heating Heat Pump(s)
Cooling Ceiling Fan(s), Central A/C
Flooring Luxury Vinyl Plank, Wood
Fireplaces Number 1
Fireplaces Type Mantel(s), Stone
Equipment Dishwasher, Dryer, Freezer, Icemaker, Oven - Wall, Oven/Range - Electric, Refrigerator, Washer, Water Conditioner - Owned, Water Heater, Built-In Microwave
Furnishings No
Fireplace Y
Appliance Dishwasher, Dryer, Freezer, Icemaker, Oven - Wall, Oven/Range - Electric, Refrigerator, Washer, Water Conditioner - Owned, Water Heater, Built-In Microwave
Heat Source Electric, Other
Laundry Lower Floor
Exterior
Exterior Feature Deck(s)
Parking Features Garage Door Opener, Garage - Side Entry
Garage Spaces 7.0
Fence Split Rail
Water Access Y
Water Access Desc Private Access
View Pond, Garden/Lawn, Pasture, Scenic Vista, Trees/Woods
Roof Type Asphalt
Accessibility None
Porch Deck(s)
Road Frontage Private
Attached Garage 2
Total Parking Spaces 7
Garage Y
Building
Lot Description Backs to Trees, Pond, Private
Story 1
Foundation Brick/Mortar
Sewer Septic > # of BR
Water Well
Architectural Style Ranch/Rambler
Level or Stories 1
Additional Building Above Grade, Below Grade
New Construction N
Schools
Elementary Schools Round Hill
Middle Schools Harmony
High Schools Woodgrove
School District Loudoun County Public Schools
Others
Senior Community No
Tax ID 613409558000
Ownership Fee Simple
SqFt Source Assessor
Horse Property Y
Horse Feature Horses Allowed
Special Listing Condition Standard
Read Less
Want to know what your home might be worth? Contact us for a FREE valuation!

Our team is ready to help you sell your home for the highest possible price ASAP

Bought with John Coles • Thomas and Talbot Estate Properties, Inc.

GET MORE INFORMATION





