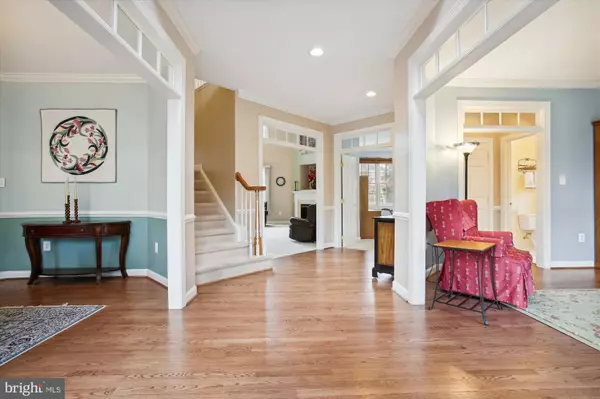$1,325,000
$1,238,999
6.9%For more information regarding the value of a property, please contact us for a free consultation.
13620 BENNET POND CT Chantilly, VA 20151
5 Beds
5 Baths
4,909 SqFt
Key Details
Sold Price $1,325,000
Property Type Single Family Home
Sub Type Detached
Listing Status Sold
Purchase Type For Sale
Square Footage 4,909 sqft
Price per Sqft $269
Subdivision Preserve At Wynmar
MLS Listing ID VAFX2111822
Sold Date 03/31/23
Style Colonial
Bedrooms 5
Full Baths 4
Half Baths 1
HOA Fees $66/qua
HOA Y/N Y
Abv Grd Liv Area 3,509
Originating Board BRIGHT
Year Built 2002
Annual Tax Amount $13,136
Tax Year 2023
Lot Size 0.256 Acres
Acres 0.26
Property Description
PRIDE OF OWNERSHIP is apparent in this meticulously maintained home in the Preserve at Wynmar! The HUNTINGTON II boasts over 5700 square feet, 5 bedrooms and 4.5 bathrooms. As you enter the home, you are greeted by an elegant center hall foyer with the formal living room to your right and the formal dining room on your left. The hardwood floors were beautifully REFINISHED in 2022. The showstopper is the family room with a gas fireplace, sky high VAULTED CEILING and tons of natural light! The open floor plan includes a large gourmet kitchen with granite counters and BRAND NEW stainless steel wall oven, built-in wall microwave, dishwasher, gas cooktop and refrigerator! You will love the large island with plenty of seating and huge walk-in pantry. Also on the main level is a spacious private office (can be converted this to a main level bedroom by modifying the main level powder room right next to it). The sliding glass doors in the kitchen lead out to a lovely multi-level deck and custom flagstone patio – perfect for outdoor dining and entertaining!
As you walk to the upper level, the split staircase is accessible from the foyer or the family room – an added luxury! The carpeting upstairs is BRAND NEW. The primary bedroom has a gorgeous tray ceiling, DOUBLE WALK-IN CLOSETS and a LARGE bathroom with a soaking tub, double vanities, updated shower and a separate water closet. The JUNIOR SUITE has its own private bathroom and the additional two bedrooms share the hall bathroom.
The lower level has wide WALK UP STAIRS and the double doors provide natural sunlight! The owners will convey the TV and built in speakers in the movie room! There is plenty of room for game night, entertaining or a home gym, as well an additional full bedroom and full bathroom. Don’t miss the pristine storage area which you can also convert to add additional finished living space!
TONS OF IMPROVEMENTS- INCLUDING: Roof (2015), Water Heater (2018) Hardwoods Refinished (2022), Tile in Laundry Room (2022), Sump Pump w/ Battery Back-up (2019), New Heads on In-Ground Lawn Sprinkler System (2020), Carpet Upstairs (2022), Repaved Driveway (2015), Gas Furnace upstairs (2014), Upgraded Gutters (2013), Exterior Paint (2012), Windows (2011), Sliding Glass Door (2017), Basement Door (2017), Front Storm Door (2017).
Location
State VA
County Fairfax
Zoning 120
Direction South
Rooms
Basement Daylight, Partial, Improved, Full, Walkout Stairs, Windows, Water Proofing System
Interior
Interior Features Attic, Breakfast Area, Butlers Pantry, Carpet, Chair Railings, Crown Moldings, Dining Area, Floor Plan - Open, Floor Plan - Traditional, Kitchen - Eat-In, Kitchen - Gourmet, Kitchen - Island, Kitchen - Table Space, Pantry, Soaking Tub, Walk-in Closet(s)
Hot Water Natural Gas
Heating Central
Cooling Central A/C
Fireplaces Number 1
Fireplaces Type Other
Equipment Built-In Microwave, Cooktop, Dishwasher, Disposal, Dryer, Oven - Wall, Refrigerator, Washer
Fireplace Y
Appliance Built-In Microwave, Cooktop, Dishwasher, Disposal, Dryer, Oven - Wall, Refrigerator, Washer
Heat Source Natural Gas
Exterior
Parking Features Garage - Front Entry
Garage Spaces 2.0
Water Access N
Accessibility None
Attached Garage 2
Total Parking Spaces 2
Garage Y
Building
Story 3
Foundation Slab
Sewer Public Sewer
Water Public
Architectural Style Colonial
Level or Stories 3
Additional Building Above Grade, Below Grade
New Construction N
Schools
Elementary Schools Poplar Tree
Middle Schools Rocky Run
High Schools Chantilly
School District Fairfax County Public Schools
Others
HOA Fee Include Common Area Maintenance,Management
Senior Community No
Tax ID 0444 17 0084
Ownership Fee Simple
SqFt Source Assessor
Special Listing Condition Standard
Read Less
Want to know what your home might be worth? Contact us for a FREE valuation!

Our team is ready to help you sell your home for the highest possible price ASAP

Bought with Boramee Kim • Compass

GET MORE INFORMATION





