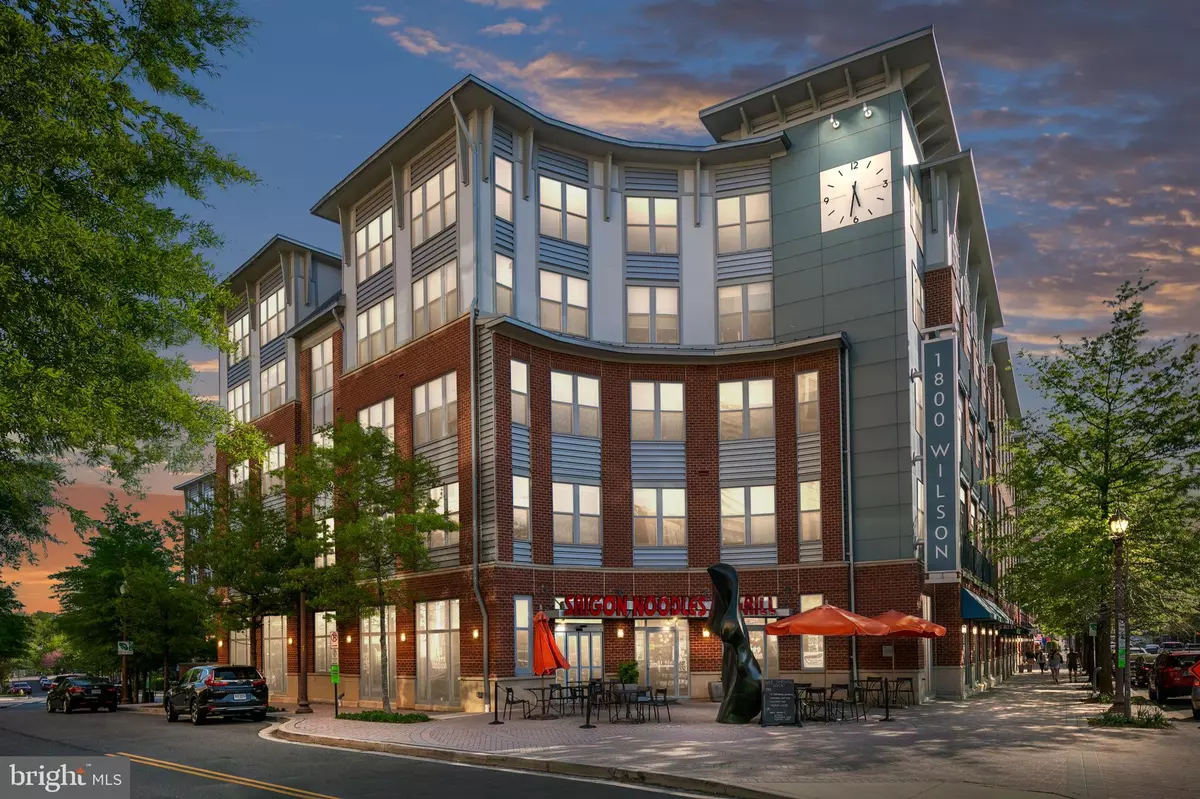$528,000
$545,000
3.1%For more information regarding the value of a property, please contact us for a free consultation.
1800 WILSON BLVD #348 Arlington, VA 22201
1 Bed
1 Bath
868 SqFt
Key Details
Sold Price $528,000
Property Type Condo
Sub Type Condo/Co-op
Listing Status Sold
Purchase Type For Sale
Square Footage 868 sqft
Price per Sqft $608
Subdivision 1800 Wilson
MLS Listing ID VAAR2027642
Sold Date 04/06/23
Style Contemporary
Bedrooms 1
Full Baths 1
Condo Fees $393/mo
HOA Y/N N
Abv Grd Liv Area 868
Originating Board BRIGHT
Year Built 2007
Annual Tax Amount $5,502
Tax Year 2022
Property Description
Huge 1BR, 1BA, (868 square feet) corner unit at 1800 Wilson Blvd, a secure, luxury building in one of the most sought after neighborhoods on the ORANGE Line corridor. Located in the midst of restaurants & wonderful neighborhood amenities and mid-way between Rosslyn & Courthouse metros. PARKING INCLUDED. This corner unit is a rare find and filled with natural light! Open kitchen with island/breakfast bar, granite counters, upgraded stainless appliances, glass tile backsplash, built-in desk, recessed lighting and hardwood floors. Living Room/Dining Room area is open, large & spacious with light pouring in from multiple directions. Spacious & sunny bedroom with custom walk-in closet, Juliet balcony, and large bathroom. Entry into unit is long hallway w/full-size stacking washer/dryer/laundry closet, utility closet and additional large clothes closet, plus great wall space for hanging your favorite art. Quiet & private! Bedroom is carpeted, bathroom has ceramic tile and rest of home has gleaming hardwood floors. Stacking washer/dryer replaced in 2022. Upgraded GE Profile appliances in 2017. Water heater in 2015. Secure parking is 1 deeded underground garage parking space (48) below building. Amenities include access to amazing fitness center/gym; daily concierge; e-lounge/business center (can host meetings or game nights in this space) with free wifi and printer, scanner, copier; Board Room (for smaller meetings); and private courtyard with gas fire pit. Neighborhood provides full range of restaurants, nightlife, movies, shopping, post-office, parks, and more! Easy walk to two metro stops. Multiple bus routes. Walk-score of 92! Condo fee covers water/sewer/trash and gas, 7-days a week concierge, and all building amenities. Electricity billed directly to owner. Pet-friendly building.
Location
State VA
County Arlington
Zoning C-O-2.5
Direction North
Rooms
Other Rooms Living Room, Dining Room, Kitchen, Foyer, Bedroom 1, Bathroom 1
Basement Connecting Stairway, Garage Access, Interior Access, Outside Entrance, Poured Concrete, Rear Entrance
Main Level Bedrooms 1
Interior
Interior Features Breakfast Area, Carpet, Combination Dining/Living, Combination Kitchen/Dining, Entry Level Bedroom, Floor Plan - Open, Kitchen - Gourmet, Kitchen - Island, Recessed Lighting, Upgraded Countertops, Walk-in Closet(s), Window Treatments, Wood Floors, Dining Area, Flat, Kitchen - Eat-In, Tub Shower, Sprinkler System, Elevator, Kitchen - Table Space
Hot Water Natural Gas
Heating Forced Air
Cooling Central A/C
Flooring Ceramic Tile, Hardwood, Partially Carpeted
Equipment Built-In Microwave, Built-In Range, Dishwasher, Disposal, Dryer - Front Loading, Dryer - Gas, Exhaust Fan, Microwave, Oven - Self Cleaning, Oven/Range - Gas, Refrigerator, Six Burner Stove, Stainless Steel Appliances, Stove, Washer/Dryer Stacked, Water Heater, Oven - Single
Furnishings No
Fireplace N
Window Features Double Pane,Energy Efficient
Appliance Built-In Microwave, Built-In Range, Dishwasher, Disposal, Dryer - Front Loading, Dryer - Gas, Exhaust Fan, Microwave, Oven - Self Cleaning, Oven/Range - Gas, Refrigerator, Six Burner Stove, Stainless Steel Appliances, Stove, Washer/Dryer Stacked, Water Heater, Oven - Single
Heat Source Natural Gas
Laundry Dryer In Unit, Main Floor, Washer In Unit
Exterior
Exterior Feature Brick, Patio(s), Terrace
Parking Features Basement Garage, Covered Parking, Garage - Rear Entry, Garage Door Opener, Inside Access, Underground
Garage Spaces 1.0
Parking On Site 1
Utilities Available Electric Available, Natural Gas Available, Phone Available, Sewer Available, Water Available, Cable TV Available
Amenities Available Common Grounds, Concierge, Elevator, Exercise Room, Fitness Center, Meeting Room, Reserved/Assigned Parking, Security, Fax/Copying, Party Room, Picnic Area
Water Access N
View City, Courtyard, Street
Street Surface Black Top,Concrete,Paved,US Highway/Interstate
Accessibility Doors - Swing In, Elevator, Ramp - Main Level, Doors - Lever Handle(s), Low Pile Carpeting, No Stairs
Porch Brick, Patio(s), Terrace
Road Frontage City/County, Public, State
Attached Garage 1
Total Parking Spaces 1
Garage Y
Building
Story 1
Unit Features Garden 1 - 4 Floors
Sewer Public Septic, Public Sewer
Water Public
Architectural Style Contemporary
Level or Stories 1
Additional Building Above Grade, Below Grade
Structure Type Dry Wall
New Construction N
Schools
School District Arlington County Public Schools
Others
Pets Allowed Y
HOA Fee Include Common Area Maintenance,Ext Bldg Maint,Gas,Health Club,Management,Parking Fee,Sewer,Snow Removal,Trash,Water,Reserve Funds,Security Gate
Senior Community No
Tax ID 17-010-110
Ownership Condominium
Security Features 24 hour security,Desk in Lobby,Exterior Cameras,Fire Detection System,Main Entrance Lock,Resident Manager,Security Gate,Smoke Detector,Sprinkler System - Indoor
Acceptable Financing Cash, Conventional, FHA, VA
Horse Property N
Listing Terms Cash, Conventional, FHA, VA
Financing Cash,Conventional,FHA,VA
Special Listing Condition Standard
Pets Allowed Case by Case Basis
Read Less
Want to know what your home might be worth? Contact us for a FREE valuation!

Our team is ready to help you sell your home for the highest possible price ASAP

Bought with Roberto Antonio Estrella • Home Hub, LLC.

GET MORE INFORMATION





