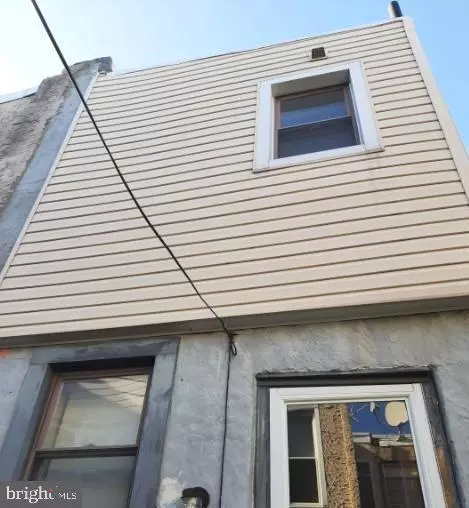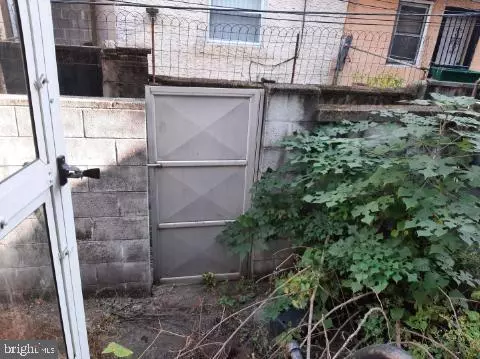$225,000
$254,900
11.7%For more information regarding the value of a property, please contact us for a free consultation.
1845 S WATTS ST Philadelphia, PA 19148
2 Beds
1 Bath
904 SqFt
Key Details
Sold Price $225,000
Property Type Townhouse
Sub Type Interior Row/Townhouse
Listing Status Sold
Purchase Type For Sale
Square Footage 904 sqft
Price per Sqft $248
Subdivision East Passyunk Crossing
MLS Listing ID PAPH2178884
Sold Date 04/10/23
Style Straight Thru
Bedrooms 2
Full Baths 1
HOA Y/N N
Abv Grd Liv Area 904
Originating Board BRIGHT
Year Built 1925
Annual Tax Amount $3,460
Tax Year 2023
Lot Size 588 Sqft
Acres 0.01
Lot Dimensions 14.00 x 42.00
Property Description
Wonderful opportunity to live in the coveter neighborhood of East Passyunk, just a short walk to Passyunk Square. This home is right around the corner from the intersection of Broad & Mifflin, is 1/2 block walk to the highly regarded "Pesto" restaurant and so close to all the restaurants and shops. You can literally see Broad St from your front door.
All the important work has already been done, new roof, hot water heater, siding in the rear, recessed lighting, 6 panel doors throughout, beautiful, spacious remodeled bath with double width shower, $1,000 washer as well as the dryer stay, window units and a mini split that does both heat and cool the main level too. The home also has gas hot water heat. Bring your creative ideas and roll up your sleeves to finish the little bit of cosmetic work that still remains and make this sweet home your own.
Location
State PA
County Philadelphia
Area 19148 (19148)
Zoning RSA5
Rooms
Other Rooms Living Room, Dining Room, Kitchen
Basement Full, Unfinished, Poured Concrete, Dirt Floor
Interior
Interior Features Ceiling Fan(s), Combination Dining/Living, Recessed Lighting, Wood Floors, Stall Shower, Built-Ins, Carpet
Hot Water Natural Gas
Heating Hot Water
Cooling Ductless/Mini-Split, Window Unit(s)
Flooring Carpet, Ceramic Tile, Hardwood, Concrete
Window Features Double Hung,Vinyl Clad
Heat Source Natural Gas
Exterior
Water Access N
Roof Type Composite,Rubber,Flat
Accessibility None
Garage N
Building
Story 2
Foundation Concrete Perimeter
Sewer Public Sewer
Water Public
Architectural Style Straight Thru
Level or Stories 2
Additional Building Above Grade, Below Grade
Structure Type Plaster Walls
New Construction N
Schools
School District The School District Of Philadelphia
Others
Pets Allowed Y
Senior Community No
Tax ID 394642500
Ownership Fee Simple
SqFt Source Assessor
Acceptable Financing Cash, Conventional
Horse Property N
Listing Terms Cash, Conventional
Financing Cash,Conventional
Special Listing Condition Standard
Pets Allowed No Pet Restrictions
Read Less
Want to know what your home might be worth? Contact us for a FREE valuation!

Our team is ready to help you sell your home for the highest possible price ASAP

Bought with Steve T Salemno • RE/MAX Action Realty-Horsham

GET MORE INFORMATION





