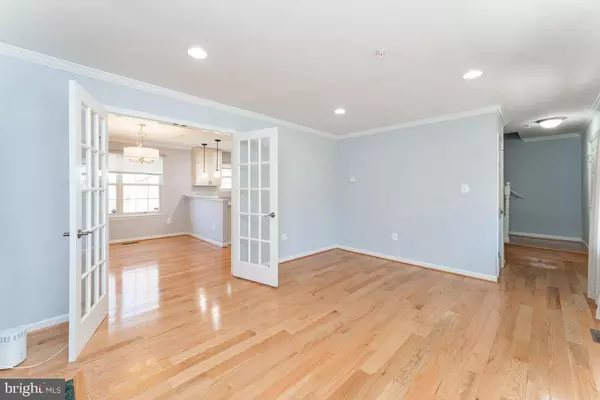$465,000
$465,000
For more information regarding the value of a property, please contact us for a free consultation.
4403 CIMARRON LN Fort Washington, MD 20744
3 Beds
4 Baths
2,176 SqFt
Key Details
Sold Price $465,000
Property Type Single Family Home
Sub Type Detached
Listing Status Sold
Purchase Type For Sale
Square Footage 2,176 sqft
Price per Sqft $213
Subdivision Cimarron Woods
MLS Listing ID MDPG2063702
Sold Date 04/06/23
Style Colonial,Traditional
Bedrooms 3
Full Baths 3
Half Baths 1
HOA Y/N N
Abv Grd Liv Area 1,474
Originating Board BRIGHT
Year Built 1995
Annual Tax Amount $5,121
Tax Year 2023
Lot Size 0.347 Acres
Acres 0.35
Property Description
IGNORE DAYS ON MARKET BUYER, COULD NOT PERFORM ,$6500 IN CLOSING HELP FRIM FOR A FULL PRICE OFFER, JUST MINTUES FROM Washington, DC AND Virginia, completely renovated in 2020 total living space 2176 sq. ft. ,3 Bedroom / 3.5 bath Colonial on a beautiful lot. New roof installed in 2020. Renovations include wide-plank hardwood floors, ceramic tile, carpeting, redesigned kitchen that includes 42 in. cabinets, granite counter-tops and black stainless steel appliances. Plus renovated bathrooms with all new fixtures plus vanities, light fixtures and toilets. Additional features include updated interior doors, recessed lights and Chandelier in the dining room as well as fans in all bedrooms. Crown molding throughout the main level enhance the lovely grey paint. Finished Basement has large recreation room with built-in wet bar, laundry as well as full bathroom - very spacious lower level with door leading to large backyard! Great location- close to Shopping, Dining, 495 and MGM National Harbor. Professional pictures and video uploaded . LOOKING FOR 30 DAY CLOSING WITH A DIRECT LENDER, QUALIFIES FOR VA, FHA AND CONVENTIONAL LOAN PLUS DOWNPAYMENT ASSISTANCE PROGRAMS CALL ME TODAY TO SCHEDULE APPOINTMENT. SELLER
PREFERS HOME FIRST TITLE. ONE YEAR HOME WARRANTY WITH FULL PRICE OFFER TOO.
Location
State MD
County Prince Georges
Zoning RR
Rooms
Other Rooms Living Room, Dining Room, Primary Bedroom, Bedroom 2, Bedroom 3, Kitchen, Family Room, Basement, Foyer, Laundry, Utility Room
Basement Fully Finished, Outside Entrance, Partially Finished, Rear Entrance, Sump Pump, Walkout Stairs, Windows
Interior
Interior Features Attic, Carpet, Ceiling Fan(s), Combination Dining/Living, Crown Moldings, Floor Plan - Open, Formal/Separate Dining Room, Kitchen - Gourmet, Primary Bath(s), Recessed Lighting, Walk-in Closet(s), Wet/Dry Bar, Wood Floors
Hot Water Electric
Heating Central, Forced Air, Heat Pump(s)
Cooling Ceiling Fan(s), Central A/C
Flooring Carpet, Ceramic Tile, Hardwood
Fireplaces Number 1
Fireplaces Type Brick
Equipment Built-In Microwave, Dishwasher, Disposal, Dryer - Electric, Energy Efficient Appliances, ENERGY STAR Dishwasher, ENERGY STAR Refrigerator, Icemaker, Oven/Range - Electric, Stainless Steel Appliances, Washer, Stove, Water Heater
Fireplace Y
Window Features Energy Efficient,Low-E
Appliance Built-In Microwave, Dishwasher, Disposal, Dryer - Electric, Energy Efficient Appliances, ENERGY STAR Dishwasher, ENERGY STAR Refrigerator, Icemaker, Oven/Range - Electric, Stainless Steel Appliances, Washer, Stove, Water Heater
Heat Source Electric
Laundry Basement
Exterior
Exterior Feature Deck(s)
Parking Features Garage - Front Entry
Garage Spaces 1.0
Water Access N
Roof Type Architectural Shingle,Asphalt
Accessibility None
Porch Deck(s)
Attached Garage 1
Total Parking Spaces 1
Garage Y
Building
Story 3
Foundation Slab
Sewer Public Sewer
Water Public
Architectural Style Colonial, Traditional
Level or Stories 3
Additional Building Above Grade, Below Grade
New Construction N
Schools
School District Prince George'S County Public Schools
Others
Pets Allowed Y
Senior Community No
Tax ID 17090886002
Ownership Fee Simple
SqFt Source Assessor
Security Features Smoke Detector
Acceptable Financing Cash, Conventional, FHA, VA
Listing Terms Cash, Conventional, FHA, VA
Financing Cash,Conventional,FHA,VA
Special Listing Condition Standard
Pets Allowed No Pet Restrictions
Read Less
Want to know what your home might be worth? Contact us for a FREE valuation!

Our team is ready to help you sell your home for the highest possible price ASAP

Bought with Non Member • Metropolitan Regional Information Systems, Inc.

GET MORE INFORMATION





