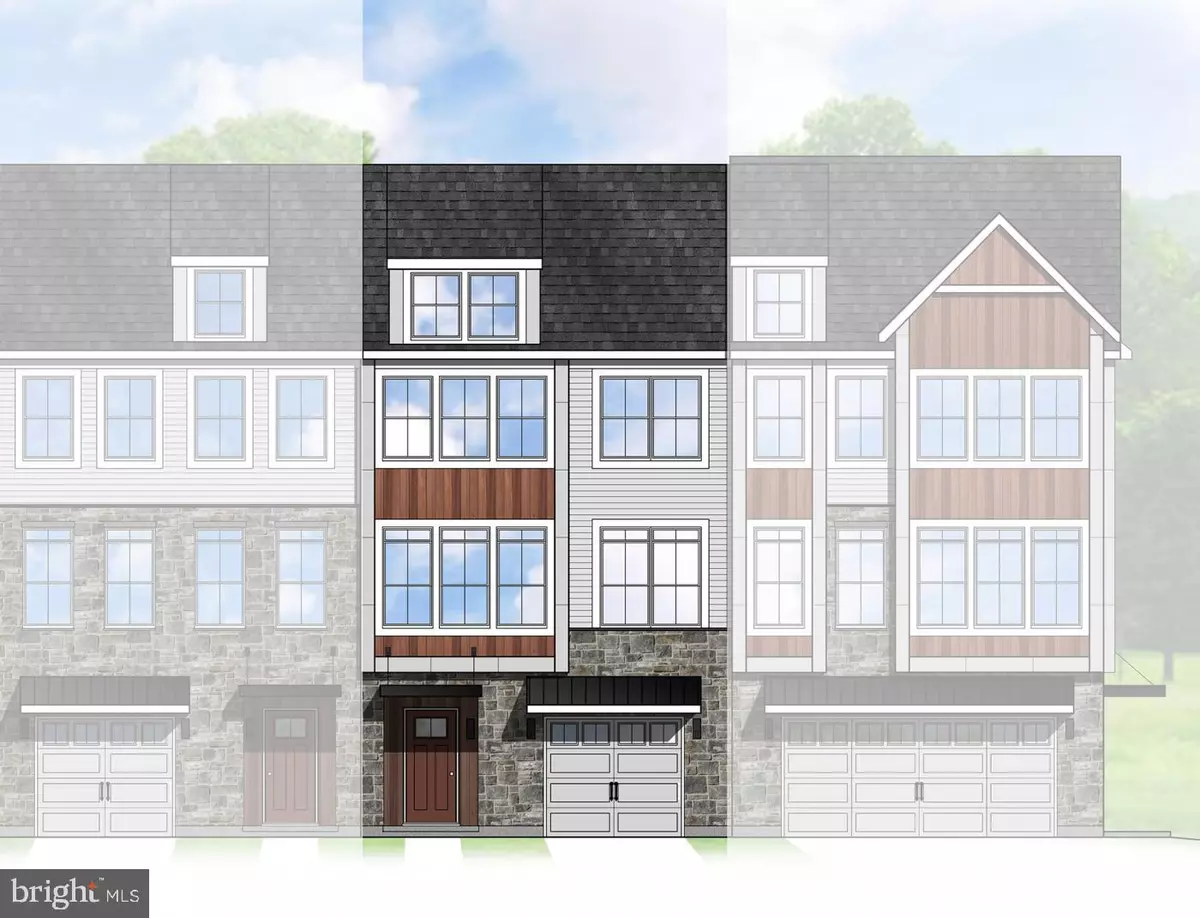$510,000
$521,355
2.2%For more information regarding the value of a property, please contact us for a free consultation.
14 INDEPENDENCE CT #10-46 Perkasie, PA 18944
3 Beds
4 Baths
2,821 SqFt
Key Details
Sold Price $510,000
Property Type Townhouse
Sub Type Interior Row/Townhouse
Listing Status Sold
Purchase Type For Sale
Square Footage 2,821 sqft
Price per Sqft $180
Subdivision The Fields At Constitution Square
MLS Listing ID PABU2041356
Sold Date 04/14/23
Style Contemporary
Bedrooms 3
Full Baths 3
Half Baths 1
HOA Fees $96/mo
HOA Y/N Y
Abv Grd Liv Area 2,821
Originating Board BRIGHT
Tax Year 2023
Property Description
Quick Delivery! The Fields at Constitution Square by award-winning Kay Builders, located in the heart of Perkasie! Welcome to the newly released Washington w/sunroom addition featuring 2,821 Sq. Ft. of living space, this home offers all the best in three stories of living including the finished flex space & full bath on lower level. Entering through the foyer area stairs, guests view a perfectly defined Great room, Kitchen & Dining area while remaining very open. The oversized kitchen provides lots of counter & storage space w/ pantry, center island, 42" Cabinets, quartz countertops, upgraded sink & faucet, backsplash, stainless appliances, added sunroom & 10 X 8 deck. The powder room is perfectly positioned for added convenience. The upper level is planned for privacy. The master retreat features an added sitting area & walk-in closet. Sumptuous master bath w/ double bowl sinks, upgraded decorative tile, and corner shelves in shower. Two additional bedrooms, hall bath & laundry room complete the 3rd level of this home. Upgrades galore! Pennridge School District. Convenient location, Builder's Warranty! Must use Traditional Mortgage LLC and Traditional Abstract LLC to receive discounts and incentives. See Sales Manager for details.
Location
State PA
County Bucks
Area Perkasie Boro (10133)
Zoning RESIDENTIAL
Rooms
Other Rooms Dining Room, Primary Bedroom, Sitting Room, Bedroom 2, Bedroom 3, Kitchen, Sun/Florida Room, Great Room, Laundry, Bonus Room, Primary Bathroom, Full Bath, Half Bath
Interior
Interior Features Carpet, Pantry, Walk-in Closet(s), Dining Area, Kitchen - Island, Recessed Lighting, Stall Shower, Tub Shower, Ceiling Fan(s), Floor Plan - Open, Upgraded Countertops
Hot Water Electric
Heating Forced Air
Cooling Central A/C
Flooring Carpet, Ceramic Tile, Laminated
Equipment Dishwasher, Disposal, Energy Efficient Appliances, Icemaker, Microwave, Oven/Range - Gas, Washer/Dryer Hookups Only, Water Heater - High-Efficiency
Fireplace N
Window Features Energy Efficient,Double Pane
Appliance Dishwasher, Disposal, Energy Efficient Appliances, Icemaker, Microwave, Oven/Range - Gas, Washer/Dryer Hookups Only, Water Heater - High-Efficiency
Heat Source Natural Gas
Laundry Hookup
Exterior
Exterior Feature Deck(s)
Parking Features Built In, Garage - Front Entry
Garage Spaces 3.0
Amenities Available Jog/Walk Path
Water Access N
Roof Type Architectural Shingle
Accessibility None
Porch Deck(s)
Attached Garage 1
Total Parking Spaces 3
Garage Y
Building
Story 3
Foundation Slab
Sewer Public Sewer
Water Public
Architectural Style Contemporary
Level or Stories 3
Additional Building Above Grade, Below Grade
New Construction Y
Schools
Elementary Schools Patricia A Guth
Middle Schools Pennridge South
High Schools Pennridge
School District Pennridge
Others
Pets Allowed N
HOA Fee Include Common Area Maintenance,Snow Removal
Senior Community No
Ownership Fee Simple
SqFt Source Estimated
Acceptable Financing Cash, Conventional, FHA, VA
Listing Terms Cash, Conventional, FHA, VA
Financing Cash,Conventional,FHA,VA
Special Listing Condition Standard
Read Less
Want to know what your home might be worth? Contact us for a FREE valuation!

Our team is ready to help you sell your home for the highest possible price ASAP

Bought with Grace Kim • RE/MAX Legacy

GET MORE INFORMATION



