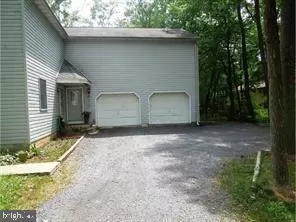$475,000
$510,000
6.9%For more information regarding the value of a property, please contact us for a free consultation.
350 ELMHURST AVE Sellersville, PA 18960
3,360 SqFt
Key Details
Sold Price $475,000
Property Type Multi-Family
Sub Type Detached
Listing Status Sold
Purchase Type For Sale
Square Footage 3,360 sqft
Price per Sqft $141
MLS Listing ID PABU2035378
Sold Date 06/02/23
Style Other,Traditional
Abv Grd Liv Area 3,360
Originating Board BRIGHT
Year Built 1990
Annual Tax Amount $7,247
Tax Year 2022
Lot Size 0.413 Acres
Acres 0.41
Property Description
Three Unit Triplex. First floor main unit with hardwood floors, brick fireplace with hearth. Two bedrooms with wall to wall carpet, ceiling fans, access to front porch with a relaxing to place watch some of nature's best. The galley kitchen has a back door with access to the garage and yard. Unit one first floor also has full use of garage one and full basement with washer/dryer hook ups. You can also access the garage. This garage has an electric opener.
Unit 2 & 3 have steps off the back door stoop. Unit two is the mirror image of unit one with carpeting throughout except the bath & laundry combined. The kitchen is a galley kitchen with electric cooking and many cabinets for storage. Ceiling fans thorough-out. Master bedroom hosts double closets and a full bath with tub over shower. Spacious closets are in each room and hall way.
Let' move forward to unit 3. A 1 bedroom apartment over the garage. The unit has one bedroom, walk in closet and is carpeted. The galley kitchen is has ample cabinets and also the washer and dryer make doing the laundry easily.
All units are currently rented with long term renters. Close to shopping, schools and library.
Location
State PA
County Bucks
Area Sellersville Boro (10139)
Zoning PR
Rooms
Basement Full, Unfinished, Outside Entrance
Interior
Interior Features Carpet, Ceiling Fan(s), Crown Moldings, Dining Area, Floor Plan - Traditional, Kitchen - Galley, Tub Shower
Hot Water Electric
Heating Baseboard - Electric
Cooling Ceiling Fan(s)
Flooring Wood, Fully Carpeted, Vinyl, Hardwood
Fireplaces Number 1
Equipment Built-In Range, Dishwasher, Oven - Self Cleaning
Fireplace Y
Window Features Double Pane,Screens,Vinyl Clad,Wood Frame
Appliance Built-In Range, Dishwasher, Oven - Self Cleaning
Heat Source Electric
Exterior
Parking Features Garage - Front Entry, Garage Door Opener
Garage Spaces 7.0
Utilities Available Cable TV Available, Phone
Water Access N
Roof Type Shingle
Accessibility None
Attached Garage 2
Total Parking Spaces 7
Garage Y
Building
Foundation Brick/Mortar, Block
Sewer Public Sewer
Water Public
Architectural Style Other, Traditional
Additional Building Above Grade
New Construction N
Schools
High Schools Pennridge
School District Pennridge
Others
Tax ID 39-008-324
Ownership Fee Simple
SqFt Source Estimated
Acceptable Financing Conventional, VA, FHA 203(b)
Listing Terms Conventional, VA, FHA 203(b)
Financing Conventional,VA,FHA 203(b)
Special Listing Condition Standard
Read Less
Want to know what your home might be worth? Contact us for a FREE valuation!

Our team is ready to help you sell your home for the highest possible price ASAP

Bought with Mahmud Hasan Mollah • EXP Realty, LLC

GET MORE INFORMATION





