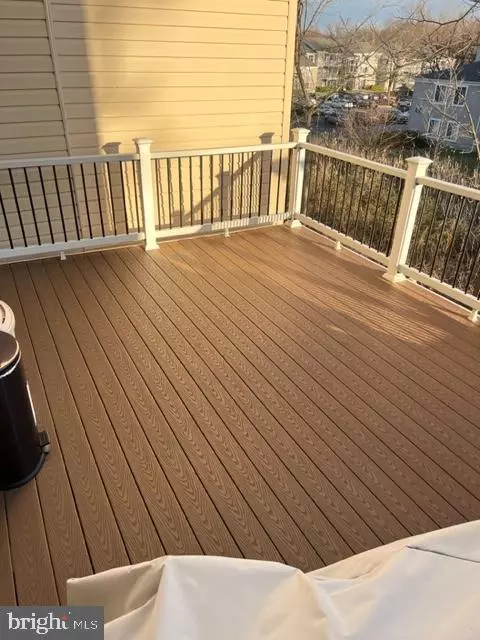$415,000
$424,900
2.3%For more information regarding the value of a property, please contact us for a free consultation.
6903 OLD WATERLOO RD #9C Elkridge, MD 21075
3 Beds
4 Baths
1,640 SqFt
Key Details
Sold Price $415,000
Property Type Condo
Sub Type Condo/Co-op
Listing Status Sold
Purchase Type For Sale
Square Footage 1,640 sqft
Price per Sqft $253
Subdivision None Available
MLS Listing ID MDHW2025412
Sold Date 04/18/23
Style Colonial
Bedrooms 3
Full Baths 2
Half Baths 2
Condo Fees $170/mo
HOA Y/N N
Abv Grd Liv Area 1,640
Originating Board BRIGHT
Year Built 2001
Annual Tax Amount $4,520
Tax Year 2023
Lot Dimensions .880
Property Description
**LOVELY 3 LEVEL, GARAGE TOWN HOUSE** Located near shopping (Costco, Best Buys, Lowe's and ULTA) Commuter Bus and easy access to major roads for jobs and travel. 3 bedrooms and 2 full baths on upper level all freshly painted with new carpet. Main level has all hardwood floors, Living room/Dining room with half bath and eat-in Kitchen (new granite counters/sink leading to your brand new composite deck. Lower level foyer, hall and Family room with tile flooring and another half bath. The stairs from lover level to top level are all hard woods as well. Schedule your showings as this goes live Friday, Feb 24th. Open House both Sat and Sun, double check the times.
Location
State MD
County Howard
Zoning RSA8
Direction Northeast
Rooms
Other Rooms Living Room, Dining Room, Primary Bedroom, Bedroom 2, Kitchen, Family Room, Foyer, Bedroom 1, Bathroom 2, Primary Bathroom
Basement Daylight, Full
Interior
Interior Features Ceiling Fan(s), Combination Dining/Living, Kitchen - Eat-In, Kitchen - Gourmet, Kitchen - Table Space, Stall Shower, Tub Shower, Walk-in Closet(s), Wood Floors
Hot Water Natural Gas
Heating Energy Star Heating System
Cooling Central A/C
Flooring Wood, Partially Carpeted
Equipment Built-In Microwave, Built-In Range, Dishwasher, Disposal, Dryer - Front Loading, Exhaust Fan, Icemaker, Oven/Range - Electric, Refrigerator, Washer - Front Loading, Water Heater - High-Efficiency
Fireplace N
Window Features Double Hung,Double Pane,Sliding
Appliance Built-In Microwave, Built-In Range, Dishwasher, Disposal, Dryer - Front Loading, Exhaust Fan, Icemaker, Oven/Range - Electric, Refrigerator, Washer - Front Loading, Water Heater - High-Efficiency
Heat Source Natural Gas
Laundry Lower Floor
Exterior
Exterior Feature Deck(s), Porch(es)
Garage Garage Door Opener, Garage - Front Entry
Garage Spaces 3.0
Utilities Available Cable TV, Natural Gas Available, Electric Available
Amenities Available Common Grounds, Fencing, Other
Water Access N
View Creek/Stream
Roof Type Asphalt
Street Surface Black Top,Concrete
Accessibility None
Porch Deck(s), Porch(es)
Road Frontage City/County
Attached Garage 1
Total Parking Spaces 3
Garage Y
Building
Lot Description Backs - Open Common Area, Cul-de-sac, Rear Yard, Road Frontage
Story 3
Foundation Concrete Perimeter, Slab
Sewer Public Sewer
Water Public
Architectural Style Colonial
Level or Stories 3
Additional Building Above Grade, Below Grade
Structure Type Dry Wall
New Construction N
Schools
School District Howard County Public School System
Others
Pets Allowed Y
HOA Fee Include Common Area Maintenance,Insurance,Management,Lawn Maintenance,Reserve Funds,Snow Removal
Senior Community No
Tax ID 1401291726
Ownership Condominium
Security Features Electric Alarm
Acceptable Financing Cash, Conventional, FHA, VA
Horse Property N
Listing Terms Cash, Conventional, FHA, VA
Financing Cash,Conventional,FHA,VA
Special Listing Condition Standard
Pets Description No Pet Restrictions
Read Less
Want to know what your home might be worth? Contact us for a FREE valuation!

Our team is ready to help you sell your home for the highest possible price ASAP

Bought with Young C Kang • Trademark Realty, Inc

GET MORE INFORMATION





