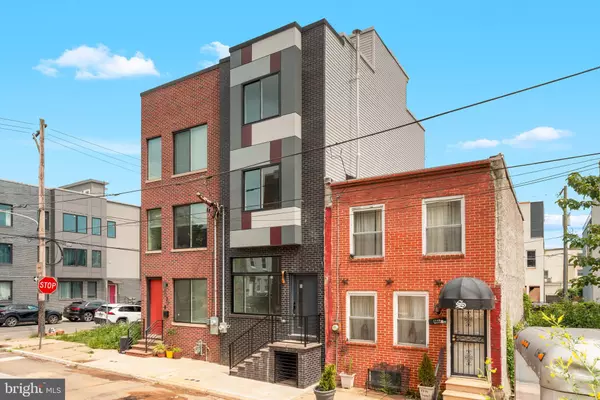$430,000
$430,000
For more information regarding the value of a property, please contact us for a free consultation.
1751 W SEYBERT ST Philadelphia, PA 19121
4 Beds
3 Baths
2,010 SqFt
Key Details
Sold Price $430,000
Property Type Townhouse
Sub Type Interior Row/Townhouse
Listing Status Sold
Purchase Type For Sale
Square Footage 2,010 sqft
Price per Sqft $213
Subdivision Francisville
MLS Listing ID PAPH2138010
Sold Date 04/14/23
Style Contemporary
Bedrooms 4
Full Baths 3
HOA Y/N N
Abv Grd Liv Area 1,510
Originating Board BRIGHT
Year Built 2022
Annual Tax Amount $489
Tax Year 2023
Lot Size 668 Sqft
Acres 0.02
Lot Dimensions 14.00 x 48.00
Property Description
Exclusive New Construction, 4 bedrooms, 3 full bathrooms home in rapidly developing Francisville section of Philadelphia City, just a few minutes away from the Broad Street and main attractions of the city. 10 YEAR TAX ABATEMENT! This luxury house offers everything what you may dream about, open concept floor plan with high end finishes and modern appliances, oak hardwood flooring, floating stair case with unique railing, TV wiring in all bedrooms and on the main level, LED recessed lightning and neutral painting throughout the house. Main level boasts 10 feet ceilings, designer two tone modern kitchen cabinets with beautiful quartz counter tops, waterfall island, stainless steel appliances, built-in mounted wall oven, beautiful lightning fixtures. Kitchen overlooks cozy, very good-sized fenced backyard perfect for grilling. Wide extended hardwood staircase with metal vertical railings leads to the 2nd floor that offers 2 bedrooms and hallway full bathroom. Both bedrooms have plenty of closet space. The front bedroom has ultra-large windows that provides maximum sunlight, the back bedroom features sliding door with Juliette Balcony! For your convenience there is a laundry room on the second floor. The 3rd floor boasts master suite with unique finishes and piece of art master bathroom with freestanding bathtub, glass shower cabin and beautiful double sink vanity. Just take a few steps up and you enter the private roof deck with unobstructed views of the Center City skyline. You and your guests will love to spend time there and enjoy magnificent view of the city. The finished basement with full bathroom provides another bedroom with closets, that can be used as spacious office or recreation room. Do not miss this fantastic opportunity, so act quickly before it belongs to someone else!
Location
State PA
County Philadelphia
Area 19121 (19121)
Zoning RSA5
Rooms
Other Rooms Living Room, Primary Bedroom, Kitchen, Laundry
Basement Fully Finished
Interior
Hot Water Natural Gas
Heating Forced Air
Cooling Central A/C
Flooring Ceramic Tile, Solid Hardwood
Heat Source Natural Gas
Exterior
Water Access N
Roof Type Fiberglass
Accessibility Level Entry - Main
Garage N
Building
Story 4
Foundation Concrete Perimeter
Sewer Public Sewer
Water Public
Architectural Style Contemporary
Level or Stories 4
Additional Building Above Grade, Below Grade
Structure Type 9'+ Ceilings,Dry Wall,Masonry
New Construction Y
Schools
School District The School District Of Philadelphia
Others
Senior Community No
Tax ID 471091500
Ownership Fee Simple
SqFt Source Assessor
Acceptable Financing Cash, Conventional, FHA
Listing Terms Cash, Conventional, FHA
Financing Cash,Conventional,FHA
Special Listing Condition Standard
Read Less
Want to know what your home might be worth? Contact us for a FREE valuation!

Our team is ready to help you sell your home for the highest possible price ASAP

Bought with Jessica Lim • Compass RE

GET MORE INFORMATION





