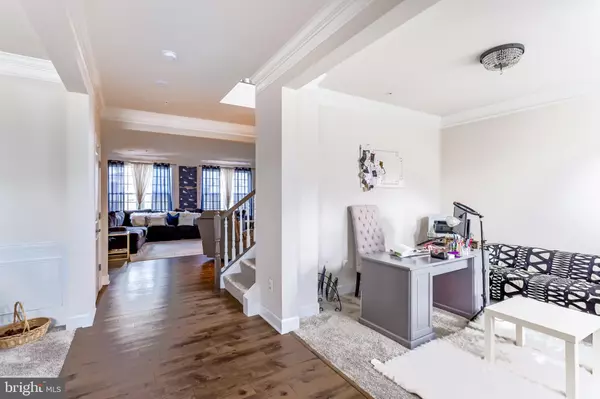$778,500
$783,000
0.6%For more information regarding the value of a property, please contact us for a free consultation.
12505 MARLBORO POINTE DR Upper Marlboro, MD 20772
5 Beds
5 Baths
3,632 SqFt
Key Details
Sold Price $778,500
Property Type Single Family Home
Sub Type Detached
Listing Status Sold
Purchase Type For Sale
Square Footage 3,632 sqft
Price per Sqft $214
Subdivision Marlboro Pointe
MLS Listing ID MDPG2072048
Sold Date 04/21/23
Style Colonial
Bedrooms 5
Full Baths 4
Half Baths 1
HOA Fees $75/mo
HOA Y/N Y
Abv Grd Liv Area 3,632
Originating Board BRIGHT
Year Built 2020
Annual Tax Amount $8,630
Tax Year 2022
Lot Size 10,400 Sqft
Acres 0.24
Property Description
NO MORE THAN 3 IN THE HOME DURING SHOWING. Welcome Home to this 2-year-old home with NO FRONT FOOT FEE! Home boasts an array of sleek finishes and an immaculate open floor plan. This colonial style home in the Marlboro Pointe subdivision is a dream. Built in 2020 by Stanley Martin , home has 5 bedrooms, 4.5 bathrooms, finished basement and an attached two car garage. Upon entering the home, you will notice an office area to your right and a formal dining room to your left. The main level has an abundance of natural light. Step inside and be captivated by the gourmet kitchen complete with stainless steel appliances including a range cooktop, microwave and double conventional oven. Kitchen also features a huge center island, backsplash, plenty of counter space and storage. Kitchen is perfect for entertaining or whipping up a culinary masterpiece. Kitchen flows into a morning room that can become your personal oasis. Patio is accessible through the sliding door off the morning room. Adjacent family room offers the perfect space for gathering and entertaining. The upper-level features four bedrooms. Master bedroom is massive with luxurious ensuite bathroom, sitting area, large dual walk-in closets and professionally installed built-in shelving. There is also a secondary bedroom that features a walk-in closet and private bathroom. The third and fourth bedrooms are great for functionality as well. The lower level features a huge space for entertaining, a full bathroom, playroom, a bonus area, rough-in for wet bar, storage closet and a 5th bedroom. The fully equipped garage features sleek epoxy flooring, painted walls, and two ceiling fans. As you can see the opportunities are endless.
Location
State MD
County Prince Georges
Zoning RR
Rooms
Basement Connecting Stairway, Fully Finished, Rear Entrance, Walkout Stairs
Interior
Interior Features Breakfast Area, Carpet, Ceiling Fan(s), Dining Area, Family Room Off Kitchen, Floor Plan - Open, Formal/Separate Dining Room, Kitchen - Gourmet, Kitchen - Island, Pantry, Recessed Lighting, Stall Shower, Tub Shower, Upgraded Countertops, Walk-in Closet(s)
Hot Water Natural Gas
Heating Central
Cooling Central A/C
Equipment Built-In Microwave, Cooktop, Dishwasher, Disposal, Exhaust Fan, Microwave, Oven - Double, Oven - Wall, Refrigerator, Stainless Steel Appliances, Dryer, Washer, Water Heater
Appliance Built-In Microwave, Cooktop, Dishwasher, Disposal, Exhaust Fan, Microwave, Oven - Double, Oven - Wall, Refrigerator, Stainless Steel Appliances, Dryer, Washer, Water Heater
Heat Source Central
Exterior
Parking Features Garage - Front Entry, Inside Access
Garage Spaces 2.0
Water Access N
Accessibility None
Attached Garage 2
Total Parking Spaces 2
Garage Y
Building
Story 3
Foundation Slab
Sewer Public Sewer
Water Public
Architectural Style Colonial
Level or Stories 3
Additional Building Above Grade, Below Grade
New Construction N
Schools
School District Prince George'S County Public Schools
Others
Senior Community No
Tax ID 17154000030
Ownership Fee Simple
SqFt Source Assessor
Special Listing Condition Standard
Read Less
Want to know what your home might be worth? Contact us for a FREE valuation!

Our team is ready to help you sell your home for the highest possible price ASAP

Bought with Timothy W Brooks • Keller Williams Capital Properties

GET MORE INFORMATION





