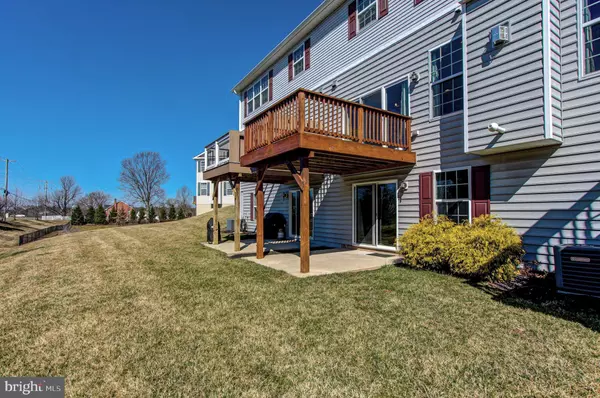$517,000
$510,000
1.4%For more information regarding the value of a property, please contact us for a free consultation.
282 FAIRFIELD CIR W Royersford, PA 19468
3 Beds
4 Baths
2,533 SqFt
Key Details
Sold Price $517,000
Property Type Townhouse
Sub Type Interior Row/Townhouse
Listing Status Sold
Purchase Type For Sale
Square Footage 2,533 sqft
Price per Sqft $204
Subdivision Providence Corner
MLS Listing ID PAMC2065550
Sold Date 04/28/23
Style Traditional
Bedrooms 3
Full Baths 3
Half Baths 1
HOA Fees $218/mo
HOA Y/N Y
Abv Grd Liv Area 1,933
Originating Board BRIGHT
Year Built 2014
Annual Tax Amount $5,621
Tax Year 2014
Property Description
**Multiple Offer Received. All offers Due by Monday March 13th at 4pm.** Welcome to this beautiful and meticulously maintained 3 Bedroom, 3 1/2 Bath townhome in the sought after Providence Corner Community in Spring-Ford SD. This is one of the few interior units in a row of three and is on the perimeter of the community for more privacy in the backyard. As you enter into the foyer with hardwood floors that flow throughout the entire first floor. The Great Room features a natural gas fireplace with marble surround, recessed lighting and 2 large windows with the adjacent Dining area with chandelier and 3 Lite sliding glass door leading to the freshly stained back deck ideal for entertaining family and friends and gorgeous sunsets. The builder Gourmet Kitchen upgrade boasts 42 inch cabinets, granite countertops, corner pantry, Double wall oven and range with stainless steel appliance package. A Half-Bath with pedestal sink completes this level. Head upstairs where the over-sized loft area provides flexible space for a bonus office, sitting or play area. A Primary ensuite offers recessed lighting and ceiling fan with large walk-in closet and Full-Bath with a high double vanity with granite counter tops & oversized glass door shower. 2 more spacious bedrooms with ample closet space and ceiling fans, a Full Hall Bath with tile to ceiling shower/tub combo and high sink with granite counter top. Don't forget the convenient laundry room to complete this level. Head back downstairs to the Full Finished Walk-Out Basement with plenty of natural light from the window and sliding doors to the patio. As a bonus there is a Full Bathroom in the basement with Standing shower and tile floor. The majority of the home has been freshly painted and professionally cleaned and all the new owner needs to do is move-in. This community is located directly across from PJP High School and minutes from major employment centers, Providence Town Center, and local shopping with easy access to route 422 making it the perfect place to call home! Schedule your showing today!
Location
State PA
County Montgomery
Area Upper Providence Twp (10661)
Zoning RES
Direction East
Rooms
Basement Walkout Level, Rear Entrance, Fully Finished
Interior
Interior Features Wood Floors, Window Treatments, Walk-in Closet(s), Upgraded Countertops, Stall Shower, Sprinkler System, Recessed Lighting, Primary Bath(s), Pantry, Kitchen - Island, Kitchen - Gourmet, Floor Plan - Open, Ceiling Fan(s), Carpet, Attic, Tub Shower
Hot Water Natural Gas
Heating Forced Air
Cooling Central A/C
Flooring Hardwood, Ceramic Tile, Partially Carpeted
Fireplaces Number 1
Fireplaces Type Gas/Propane, Marble, Mantel(s)
Equipment Oven - Wall, Oven - Double, Built-In Range, Built-In Microwave, Dishwasher, Dryer - Gas, Oven - Self Cleaning, Refrigerator, Stainless Steel Appliances, Washer - Front Loading, Water Heater
Furnishings No
Fireplace Y
Window Features Screens
Appliance Oven - Wall, Oven - Double, Built-In Range, Built-In Microwave, Dishwasher, Dryer - Gas, Oven - Self Cleaning, Refrigerator, Stainless Steel Appliances, Washer - Front Loading, Water Heater
Heat Source Natural Gas
Laundry Upper Floor
Exterior
Parking Features Garage - Front Entry, Inside Access
Garage Spaces 4.0
Utilities Available Cable TV
Water Access N
Roof Type Shingle
Street Surface Paved,Black Top
Accessibility 2+ Access Exits, Level Entry - Main
Road Frontage Private
Attached Garage 2
Total Parking Spaces 4
Garage Y
Building
Story 2
Foundation Concrete Perimeter
Sewer Public Sewer
Water Public
Architectural Style Traditional
Level or Stories 2
Additional Building Above Grade, Below Grade
Structure Type 9'+ Ceilings
New Construction N
Schools
Elementary Schools Spring-Ford Intermediateschool 5Th-6Th
Middle Schools Spring-Ford Ms 8Th Grade Center
High Schools Spring-Ford Senior
School District Spring-Ford Area
Others
HOA Fee Include Trash,Snow Removal,Road Maintenance,Lawn Maintenance,Insurance,Common Area Maintenance,Reserve Funds
Senior Community No
Tax ID 61-00-04451-063
Ownership Fee Simple
SqFt Source Estimated
Acceptable Financing Cash, Conventional, FHA, VA
Horse Property N
Listing Terms Cash, Conventional, FHA, VA
Financing Cash,Conventional,FHA,VA
Special Listing Condition Standard
Read Less
Want to know what your home might be worth? Contact us for a FREE valuation!

Our team is ready to help you sell your home for the highest possible price ASAP

Bought with Dan Borowiec • RE/MAX Professional Realty

GET MORE INFORMATION





