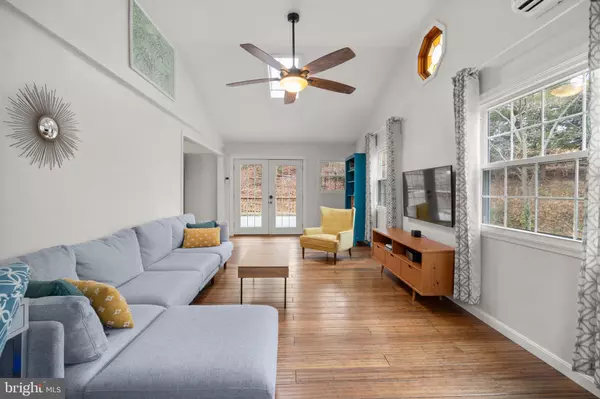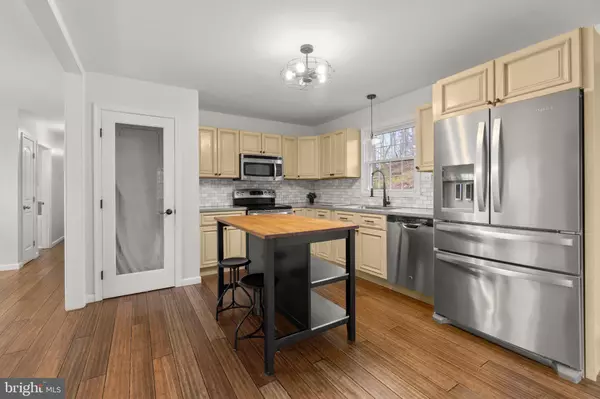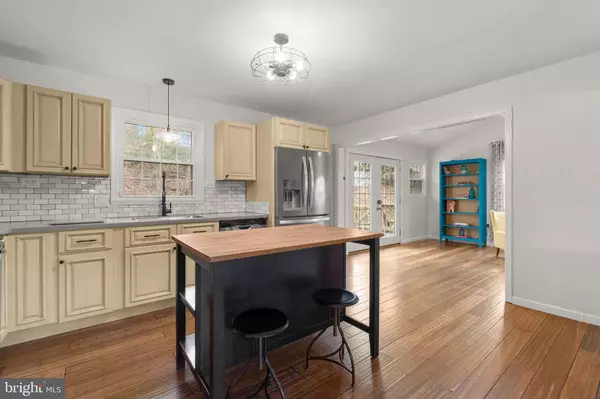$480,000
$475,000
1.1%For more information regarding the value of a property, please contact us for a free consultation.
2205 CHERRY HILL RD Dumfries, VA 22026
3 Beds
3 Baths
2,448 SqFt
Key Details
Sold Price $480,000
Property Type Single Family Home
Sub Type Detached
Listing Status Sold
Purchase Type For Sale
Square Footage 2,448 sqft
Price per Sqft $196
Subdivision Cherry Hill
MLS Listing ID VAPW2046536
Sold Date 05/02/23
Style Colonial
Bedrooms 3
Full Baths 3
HOA Y/N N
Abv Grd Liv Area 1,368
Originating Board BRIGHT
Year Built 1974
Annual Tax Amount $4,061
Tax Year 2022
Lot Size 1.536 Acres
Acres 1.54
Property Description
Offer deadline set for 2 pm Monday 4/3/23. Welcome to your own private oasis in the woods! Surrounded by greenery, this home truly feels like a retreat. This perfectly maintained 3 bedroom, 3-bathroom home is situated on almost an acre of land, providing the kind of peace and comfort you get with no other homes in sight.
With an open layout, sun-filled rooms and hardwood flooring, you'll never want to leave this tranquil sanctuary. The fully-equipped kitchen includes a movable island and walk-in pantry, making meal prep a breeze. The dining room features large glass windows with natural sunlight streaming through. The living room opens to the deck perfect for grilling and entertaining guests.
The owner's suite is complete with a spacious walk-in closet that could also be converted into a work out room. The owner's bath features a double vanity & beautiful stone tile shower. The bedrooms open up onto a shared balcony, perfect for enjoying a cup of coffee in the morning or unwinding after a long day.
Spacious basement with rec room, laundry, storage & more. Steps to nature trails, a sports complex and schools. Don't miss your chance to live in this lovely home nestled in the woods!
Location
State VA
County Prince William
Zoning A1
Rooms
Other Rooms Living Room, Dining Room, Primary Bedroom, Bedroom 2, Kitchen, Family Room, Bedroom 1, Laundry, Storage Room, Bathroom 1, Bathroom 2, Bonus Room, Primary Bathroom
Basement Fully Finished
Main Level Bedrooms 2
Interior
Interior Features Combination Kitchen/Dining, Dining Area, Entry Level Bedroom, Floor Plan - Traditional, Kitchen - Gourmet, Primary Bath(s), Upgraded Countertops, Wood Floors, Stove - Wood, Ceiling Fan(s)
Hot Water Electric
Heating Heat Pump(s)
Cooling Heat Pump(s)
Flooring Other, Carpet, Luxury Vinyl Plank
Fireplaces Number 1
Fireplaces Type Mantel(s)
Equipment Built-In Microwave, Dryer, Washer, Dishwasher, Disposal, Refrigerator, Icemaker, Stove, Water Heater
Furnishings No
Fireplace Y
Window Features Skylights
Appliance Built-In Microwave, Dryer, Washer, Dishwasher, Disposal, Refrigerator, Icemaker, Stove, Water Heater
Heat Source Electric
Laundry Has Laundry, Dryer In Unit, Washer In Unit
Exterior
Exterior Feature Balcony, Deck(s)
Parking Features Garage - Front Entry
Garage Spaces 1.0
Water Access N
View Trees/Woods
Roof Type Asphalt
Accessibility Other
Porch Balcony, Deck(s)
Attached Garage 1
Total Parking Spaces 1
Garage Y
Building
Story 2
Foundation Permanent, Other
Sewer Septic > # of BR
Water Public
Architectural Style Colonial
Level or Stories 2
Additional Building Above Grade, Below Grade
Structure Type 9'+ Ceilings,Vaulted Ceilings
New Construction N
Schools
Elementary Schools Covington-Harper
Middle Schools Potomac Shores
High Schools Potomac
School District Prince William County Public Schools
Others
Senior Community No
Tax ID 8389-03-7820
Ownership Fee Simple
SqFt Source Assessor
Security Features Electric Alarm
Special Listing Condition Standard
Read Less
Want to know what your home might be worth? Contact us for a FREE valuation!

Our team is ready to help you sell your home for the highest possible price ASAP

Bought with Jean Thomae Ropp • RLAH @properties

GET MORE INFORMATION





