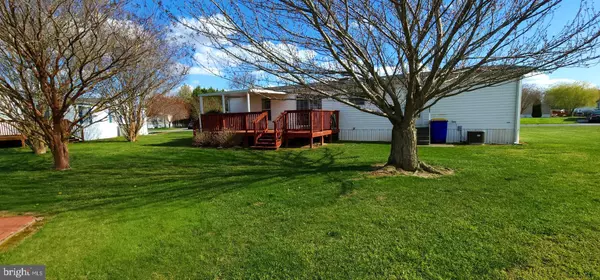$75,000
$75,000
For more information regarding the value of a property, please contact us for a free consultation.
135 HUMPSMAN DR #176 Dover, DE 19904
4 Beds
2 Baths
1,456 SqFt
Key Details
Sold Price $75,000
Property Type Manufactured Home
Sub Type Manufactured
Listing Status Sold
Purchase Type For Sale
Square Footage 1,456 sqft
Price per Sqft $51
Subdivision Fox Pt
MLS Listing ID DEKT2018512
Sold Date 05/05/23
Style Other
Bedrooms 4
Full Baths 2
HOA Y/N N
Abv Grd Liv Area 1,456
Originating Board BRIGHT
Land Lease Amount 550.0
Land Lease Frequency Monthly
Year Built 2002
Annual Tax Amount $590
Tax Year 2022
Lot Dimensions 0.00 x 0.00
Property Description
Welcome to single floor living at Fox Pointe! Walking up the wheelchair accessible ramp out-front you will step into the spacious living room. As you enter into the kitchen you will see ample counter space and appliances for all of your cooking needs. The laundry room is conveniently located beside the kitchen which includes a washer/dryer and an additional standalone freezer. Behind the living room is the primary bedroom where you can also access the large walk-in closet, primary bathroom complete with a stand up shower and a large soaking tub. Turning down the hall you will arrive at the 3 extra bedrooms all of which contain walk in closets! Come take a look at this home before it's too late!
Location
State DE
County Kent
Area Capital (30802)
Zoning NA
Rooms
Other Rooms Primary Bedroom, Bedroom 2, Bedroom 3, Bedroom 4, Kitchen, Family Room, Laundry
Main Level Bedrooms 4
Interior
Interior Features Carpet, Ceiling Fan(s), Pantry, Skylight(s), Soaking Tub, Tub Shower, Walk-in Closet(s), Combination Kitchen/Dining, Primary Bath(s), Stall Shower
Hot Water Electric
Heating Forced Air
Cooling None
Flooring Carpet, Vinyl
Equipment Washer, Dryer, Stove, Oven/Range - Electric, Refrigerator, Extra Refrigerator/Freezer
Furnishings No
Fireplace N
Appliance Washer, Dryer, Stove, Oven/Range - Electric, Refrigerator, Extra Refrigerator/Freezer
Heat Source Electric
Laundry Dryer In Unit, Washer In Unit
Exterior
Exterior Feature Deck(s)
Garage Spaces 2.0
Utilities Available Electric Available, Sewer Available, Water Available
Water Access N
Roof Type Asphalt,Shingle
Street Surface Black Top
Accessibility Ramp - Main Level
Porch Deck(s)
Total Parking Spaces 2
Garage N
Building
Story 1
Sewer Public Sewer
Water Public
Architectural Style Other
Level or Stories 1
Additional Building Above Grade, Below Grade
New Construction N
Schools
School District Capital
Others
Senior Community No
Tax ID KH-03-04615-02-0200-176
Ownership Land Lease
SqFt Source Assessor
Acceptable Financing Cash, Conventional
Horse Property N
Listing Terms Cash, Conventional
Financing Cash,Conventional
Special Listing Condition Standard
Read Less
Want to know what your home might be worth? Contact us for a FREE valuation!

Our team is ready to help you sell your home for the highest possible price ASAP

Bought with Christian Joshua Swalm • Empower Real Estate, LLC

GET MORE INFORMATION





