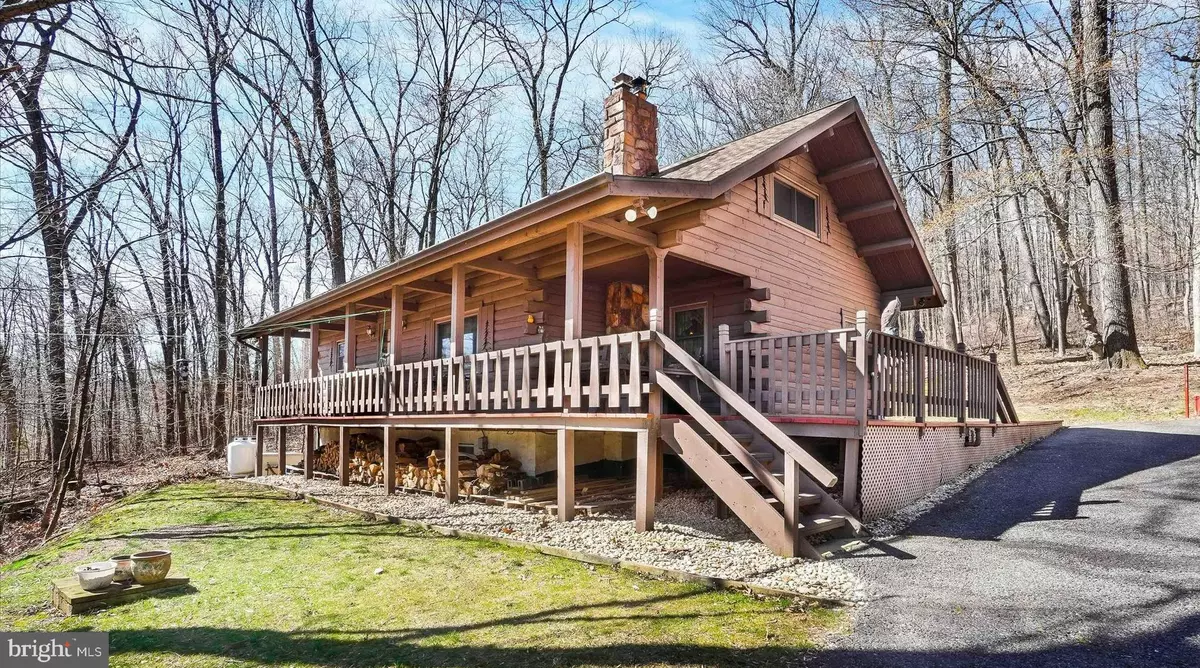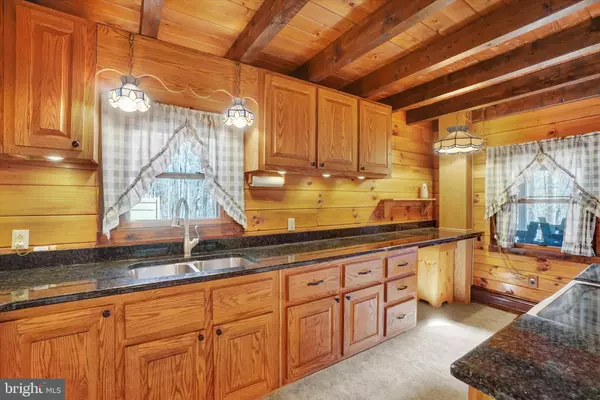$355,000
$355,000
For more information regarding the value of a property, please contact us for a free consultation.
5290 BULL RD Dover, PA 17315
3 Beds
2 Baths
1,712 SqFt
Key Details
Sold Price $355,000
Property Type Single Family Home
Sub Type Detached
Listing Status Sold
Purchase Type For Sale
Square Footage 1,712 sqft
Price per Sqft $207
Subdivision Dover
MLS Listing ID PAYK2037844
Sold Date 05/04/23
Style Log Home
Bedrooms 3
Full Baths 2
HOA Y/N N
Abv Grd Liv Area 1,712
Originating Board BRIGHT
Year Built 1989
Annual Tax Amount $5,036
Tax Year 2023
Lot Size 2.208 Acres
Acres 2.21
Property Description
Bring your contract with you! This home is AWESOME! If you are looking for a private location with over 2 acres of wooded land, you have come to the right place. No HOA! This beautiful 3 BR and Den, 2 full bath, 2 car garage log cabin is sure to win your heart. Featuring brand new Granite Counter Tops in the kitchen, new roof in 2021, CAC, oil heat, wood burning stove with stone chimney, whole house generator, well, septic, beamed and cathedral ceilings, ceramic, wood and carpeting, carved exterior shutters, open staircase and did we mention the kitchen cabinets were created from the timber removed to build the home? There is a large overhead storage area in the garage, large wrap around porch, center bridge overlooking the family room, skylights, bilco basement access and more! Homes like this one don't come available often. Don't wait!
Location
State PA
County York
Area Dover Twp (15224)
Zoning CONSERVATION
Rooms
Basement Connecting Stairway, Full, Outside Entrance
Main Level Bedrooms 2
Interior
Interior Features Carpet, Ceiling Fan(s), Dining Area, Entry Level Bedroom, Exposed Beams, Family Room Off Kitchen, Floor Plan - Open, Formal/Separate Dining Room, Kitchen - Galley, Primary Bath(s), Skylight(s), Stove - Wood, Tub Shower, Upgraded Countertops, Wood Floors
Hot Water Electric
Heating Baseboard - Hot Water, Wood Burn Stove
Cooling Ceiling Fan(s), Central A/C
Flooring Vinyl, Carpet, Hardwood
Fireplaces Number 1
Fireplaces Type Flue for Stove, Mantel(s), Stone
Equipment Built-In Microwave, Oven/Range - Electric, Refrigerator
Fireplace Y
Window Features Skylights
Appliance Built-In Microwave, Oven/Range - Electric, Refrigerator
Heat Source Oil
Laundry Basement
Exterior
Parking Features Additional Storage Area, Garage - Front Entry
Garage Spaces 2.0
Utilities Available Cable TV Available, Electric Available, Propane, Phone Available, Other
Water Access N
Roof Type Asphalt
Accessibility None
Total Parking Spaces 2
Garage Y
Building
Story 2
Foundation Other
Sewer On Site Septic
Water Well
Architectural Style Log Home
Level or Stories 2
Additional Building Above Grade, Below Grade
Structure Type 2 Story Ceilings,Beamed Ceilings,High,Log Walls,Vaulted Ceilings,Wood Walls,Wood Ceilings
New Construction N
Schools
School District Dover Area
Others
Senior Community No
Tax ID 24-000-MG-0210-00-00000
Ownership Fee Simple
SqFt Source Assessor
Acceptable Financing Conventional, Cash
Listing Terms Conventional, Cash
Financing Conventional,Cash
Special Listing Condition Standard
Read Less
Want to know what your home might be worth? Contact us for a FREE valuation!

Our team is ready to help you sell your home for the highest possible price ASAP

Bought with Jackie E. Robertson • RE/MAX 1st Class

GET MORE INFORMATION





