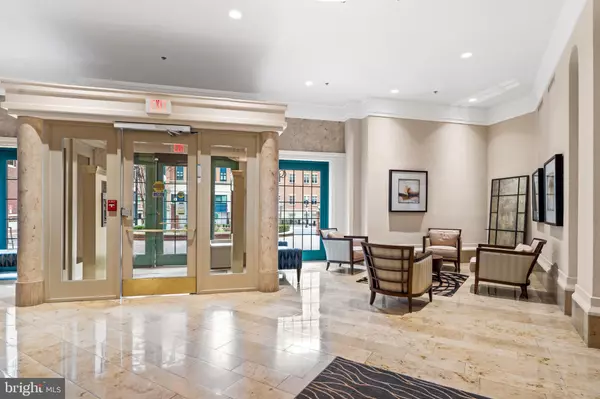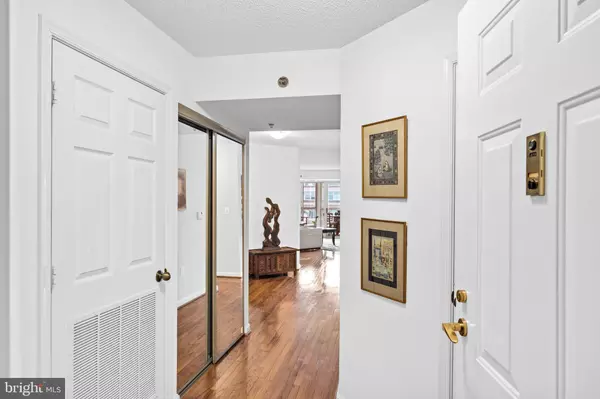$725,000
$725,000
For more information regarding the value of a property, please contact us for a free consultation.
2181 JAMIESON AVE #603 Alexandria, VA 22314
3 Beds
3 Baths
1,605 SqFt
Key Details
Sold Price $725,000
Property Type Condo
Sub Type Condo/Co-op
Listing Status Sold
Purchase Type For Sale
Square Footage 1,605 sqft
Price per Sqft $451
Subdivision Carlyle Towers
MLS Listing ID VAAX2020878
Sold Date 05/09/23
Style Colonial
Bedrooms 3
Full Baths 2
Half Baths 1
Condo Fees $1,022/mo
HOA Y/N N
Abv Grd Liv Area 1,605
Originating Board BRIGHT
Year Built 2001
Annual Tax Amount $7,669
Tax Year 2022
Property Description
A sunny and spacious condo in the highly desirable Carlyle Towers. Located on the quiet side of the building the condo offers a large family room and dining room perfect for entertaining or relaxation. Enclosed balcony with stunning city views. One-level living, gleaming hardwood floors, great layout, ample closet space, neutral tones, good-sized bedrooms, in-unit laundry, and breakfast nook. Many white storage cabinets can stay in the unit for the new owner. Large parking space and a sizable storage unit included. Pet friendly building allows one pet with no size restriction. Carlyle Towers offers a resort-like atmosphere with exercise room, pool, golf putting green, and 24/7 concierge. Walking distance to King Street metro, boutique shopping, quality dining, and parks in sought-after Old Town, Alexandria. Convenient to 495 and GW Parkway for commuting and National airport via GW Parkway or Metro.
Location
State VA
County Alexandria City
Zoning CDD#1
Rooms
Main Level Bedrooms 3
Interior
Interior Features Breakfast Area, Combination Dining/Living, Crown Moldings, Dining Area, Elevator, Entry Level Bedroom, Family Room Off Kitchen, Floor Plan - Open, Wood Floors
Hot Water Electric
Heating Central
Cooling Central A/C
Equipment Built-In Microwave, Dishwasher, Disposal, Dryer, Refrigerator, Stove, Washer
Fireplace N
Appliance Built-In Microwave, Dishwasher, Disposal, Dryer, Refrigerator, Stove, Washer
Heat Source Electric
Exterior
Exterior Feature Enclosed, Balcony
Parking Features Garage - Rear Entry, Inside Access, Underground
Garage Spaces 1.0
Amenities Available Common Grounds, Concierge, Elevator, Exercise Room, Extra Storage, Fitness Center, Picnic Area, Swimming Pool
Water Access N
View City
Accessibility Elevator, Other Bath Mod, Grab Bars Mod
Porch Enclosed, Balcony
Total Parking Spaces 1
Garage Y
Building
Story 1
Unit Features Hi-Rise 9+ Floors
Sewer Public Sewer
Water Public
Architectural Style Colonial
Level or Stories 1
Additional Building Above Grade, Below Grade
New Construction N
Schools
Elementary Schools Lyles-Crouch
Middle Schools George Washington
High Schools T.C. Williams
School District Alexandria City Public Schools
Others
Pets Allowed Y
HOA Fee Include Common Area Maintenance,Ext Bldg Maint,Management,Pool(s),Reserve Funds,Sewer,Snow Removal,Trash,Water
Senior Community No
Tax ID 50679870
Ownership Condominium
Acceptable Financing Cash, Conventional, VA, FHA
Listing Terms Cash, Conventional, VA, FHA
Financing Cash,Conventional,VA,FHA
Special Listing Condition Standard
Pets Allowed Cats OK, Dogs OK, Number Limit
Read Less
Want to know what your home might be worth? Contact us for a FREE valuation!

Our team is ready to help you sell your home for the highest possible price ASAP

Bought with Michael C Manuel • Long & Foster Real Estate, Inc.

GET MORE INFORMATION





