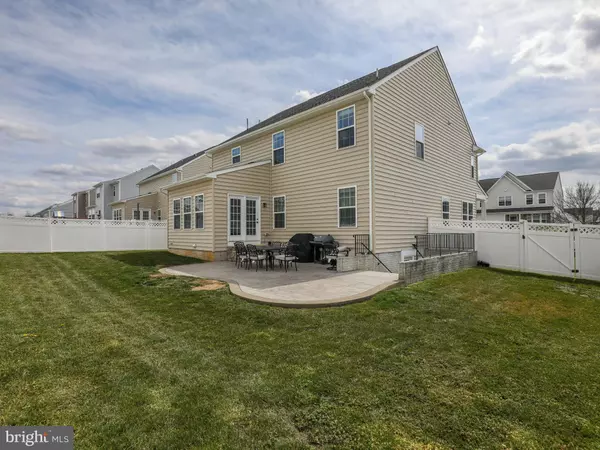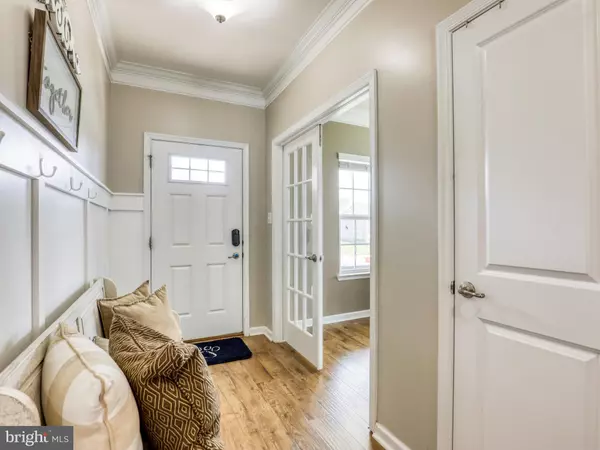$455,000
$465,000
2.2%For more information regarding the value of a property, please contact us for a free consultation.
73 OVERBROOK RD Ranson, WV 25438
4 Beds
5 Baths
3,416 SqFt
Key Details
Sold Price $455,000
Property Type Single Family Home
Sub Type Detached
Listing Status Sold
Purchase Type For Sale
Square Footage 3,416 sqft
Price per Sqft $133
Subdivision Shenandoah Springs
MLS Listing ID WVJF2007334
Sold Date 05/10/23
Style Colonial
Bedrooms 4
Full Baths 4
Half Baths 1
HOA Fees $44/mo
HOA Y/N Y
Abv Grd Liv Area 2,736
Originating Board BRIGHT
Year Built 2016
Annual Tax Amount $3,158
Tax Year 2022
Lot Size 7,349 Sqft
Acres 0.17
Property Description
Beautifully kept home that's been updated with Vintage Pewter Oak plank flooring throughout the main level, an attractive ship-lap and stone fireplace surround, custom trim molding details in the foyer, Insol Role custom blackout shades in the kitchen, master bedroom and basement, Phantom screen doors installed on the kitchen slider and basement doors with break-away features for your pets, and a stamped concrete patio enclosed by a 6' vinyl privacy fence. All of these features and more, like recessed lighting, picture framing in the dining room, and a mudroom with built-in storage, make this over 4,000 square foot property the ideal place to call home! With a vaulted morning room bump out, private office on the main level, basement rec room with storage area, and a 2-car attached garage, there's plenty of space for work, play, and everything in between. The kitchen features striking cabinetry with granite counters and a center island that's open to the living space - perfect for entertaining! In addition to a large owner's suite, the en suite bath was remodeled in 2021 and offers a double vanity, soaking tub and walk-in closet, the upper level has a second master with an en-suite bath and walk-in closet, plus 2 more bedrooms, a hall bath with double vanity, and a laundry room with its own window and 1.5 yr old Maytag washer and dryer. The basement stairs take you to a finished area with tile floors, full bath and another room that could be a workout space, craft room, etc. The backyard oasis is private and comfortable for relaxing near the fire pit, gardening, or playing with the kids and/or pets. Make yourself at home in beautiful Shenandoah Springs - conveniently located right off Rt. 9 for an easy commute to VA or MD and quick accessibility to desirable restaurants and stores. This property has been lovingly cared for since it was first built and has all of the amenities you need!
Location
State WV
County Jefferson
Zoning 101
Direction Southwest
Rooms
Other Rooms Dining Room, Primary Bedroom, Bedroom 2, Bedroom 3, Bedroom 4, Kitchen, Family Room, Foyer, Sun/Florida Room, Laundry, Mud Room, Office, Recreation Room, Storage Room, Bathroom 2, Bathroom 3, Bonus Room, Primary Bathroom, Full Bath, Half Bath
Basement Full, Connecting Stairway, Improved, Outside Entrance, Partially Finished, Space For Rooms, Walkout Stairs, Side Entrance
Interior
Interior Features Breakfast Area, Built-Ins, Carpet, Ceiling Fan(s), Crown Moldings, Family Room Off Kitchen, Floor Plan - Open, Kitchen - Eat-In, Kitchen - Island, Kitchen - Table Space, Pantry, Primary Bath(s), Recessed Lighting, Soaking Tub, Store/Office, Upgraded Countertops, Wainscotting, Walk-in Closet(s), Water Treat System, Window Treatments, Chair Railings, Formal/Separate Dining Room, Tub Shower
Hot Water Electric
Heating Heat Pump(s)
Cooling Central A/C
Flooring Ceramic Tile, Carpet, Laminate Plank
Fireplaces Number 1
Fireplaces Type Electric, Mantel(s)
Equipment Built-In Microwave, Dishwasher, Dryer - Front Loading, Exhaust Fan, Extra Refrigerator/Freezer, Icemaker, Oven/Range - Electric, Range Hood, Refrigerator, Washer - Front Loading, Water Conditioner - Owned, Water Heater, Stainless Steel Appliances
Fireplace Y
Appliance Built-In Microwave, Dishwasher, Dryer - Front Loading, Exhaust Fan, Extra Refrigerator/Freezer, Icemaker, Oven/Range - Electric, Range Hood, Refrigerator, Washer - Front Loading, Water Conditioner - Owned, Water Heater, Stainless Steel Appliances
Heat Source Electric
Laundry Upper Floor, Dryer In Unit, Washer In Unit
Exterior
Exterior Feature Patio(s), Porch(es)
Parking Features Garage - Front Entry, Garage Door Opener, Inside Access
Garage Spaces 6.0
Fence Rear, Vinyl
Water Access N
View Garden/Lawn
Roof Type Architectural Shingle
Street Surface Black Top
Accessibility None
Porch Patio(s), Porch(es)
Attached Garage 2
Total Parking Spaces 6
Garage Y
Building
Lot Description Cleared, Front Yard, Landscaping, Level, Rear Yard, SideYard(s), Sloping
Story 3
Foundation Brick/Mortar, Concrete Perimeter
Sewer Public Sewer
Water Public
Architectural Style Colonial
Level or Stories 3
Additional Building Above Grade, Below Grade
New Construction N
Schools
Elementary Schools T.A. Lowery
Middle Schools Wildwood
High Schools Jefferson
School District Jefferson County Schools
Others
Senior Community No
Tax ID 08 8D022F00000000
Ownership Fee Simple
SqFt Source Assessor
Security Features Security System
Acceptable Financing Cash, Conventional, FHA, USDA, VA
Listing Terms Cash, Conventional, FHA, USDA, VA
Financing Cash,Conventional,FHA,USDA,VA
Special Listing Condition Standard
Read Less
Want to know what your home might be worth? Contact us for a FREE valuation!

Our team is ready to help you sell your home for the highest possible price ASAP

Bought with Mary F Cox • Berkshire Hathaway HomeServices PenFed Realty

GET MORE INFORMATION





