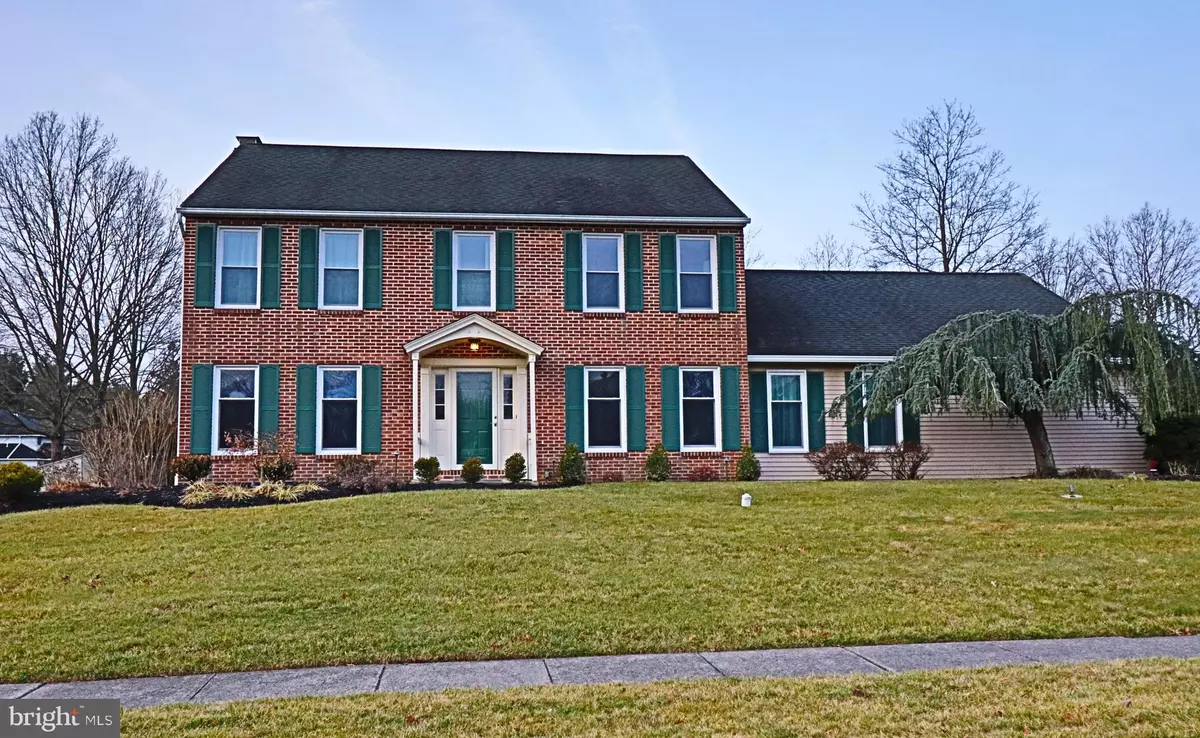$750,000
$780,000
3.8%For more information regarding the value of a property, please contact us for a free consultation.
101 SUGAR BUSH CT Chalfont, PA 18914
5 Beds
4 Baths
3,502 SqFt
Key Details
Sold Price $750,000
Property Type Single Family Home
Sub Type Detached
Listing Status Sold
Purchase Type For Sale
Square Footage 3,502 sqft
Price per Sqft $214
Subdivision Holly Dale
MLS Listing ID PABU2044106
Sold Date 05/11/23
Style Colonial,Ranch/Rambler
Bedrooms 5
Full Baths 3
Half Baths 1
HOA Y/N N
Abv Grd Liv Area 3,502
Originating Board BRIGHT
Year Built 1988
Annual Tax Amount $8,429
Tax Year 2023
Lot Size 0.450 Acres
Acres 0.45
Lot Dimensions 140x140
Property Description
This home has a true separate in-law home. This beautiful brick and siding Colonial home has been updated and upgraded in every room which include thermal windows, professional painting, roof, kitchen and much more. The foyer greets you with oak hardwood flooring and a pretty staircase with wainscoting, oak handrails with white balusters. The formal living room features crown molding, Dining in the formal dining room with elegant accent moldings and trim. An amazing kitchen has been remodeled including plank flooring, quartz countertops, tile back splash, lighting, crown molding. Gather with friends and family in the warm and cozy family room that features a traditional fireplace, bow window and crown molding. On the upper level you will find an spacious master suite with plush carpeting, crown molding, focal ceiling lights, dressing / sitting area and gorgeous remodeled master bath which has to be seen to fully appreciate. 3 additional nicely sized bedrooms each with freshened paint and decor complete the upper level. A rare feature of this home is the in-law portion of this home which features two separate entrances, a bedroom, full bathroom, living room, dining area, kitchen, laundry, kitchen and Florida room all on one level. This is designed and built for complete independent living yet convenient access to the primary residence. Outdoors has been carefully crafted for entertaining with a large paver patio with 2 independent entertaining areas and beautiful floral gardens to enjoy.
Location
State PA
County Bucks
Area New Britain Twp (10126)
Zoning RR
Rooms
Other Rooms Living Room, Dining Room, Primary Bedroom, Sitting Room, Bedroom 2, Bedroom 3, Bedroom 4, Kitchen, Family Room, Sun/Florida Room, In-Law/auPair/Suite, Laundry, Primary Bathroom, Full Bath
Basement Unfinished
Main Level Bedrooms 1
Interior
Interior Features 2nd Kitchen, Carpet, Ceiling Fan(s), Entry Level Bedroom, Family Room Off Kitchen, Formal/Separate Dining Room, Kitchen - Eat-In, Pantry, Primary Bath(s), Stall Shower, Upgraded Countertops, Walk-in Closet(s), Window Treatments, Wood Floors
Hot Water Electric
Heating Forced Air
Cooling Central A/C
Flooring Carpet, Ceramic Tile, Hardwood
Fireplaces Number 1
Fireplaces Type Brick
Fireplace Y
Heat Source Oil, Electric
Laundry Main Floor
Exterior
Exterior Feature Patio(s)
Garage Spaces 4.0
Water Access N
Roof Type Shingle
Accessibility 2+ Access Exits
Porch Patio(s)
Total Parking Spaces 4
Garage N
Building
Lot Description Corner, Front Yard, Level, Rear Yard
Story 2
Foundation Concrete Perimeter
Sewer Public Sewer
Water Public
Architectural Style Colonial, Ranch/Rambler
Level or Stories 2
Additional Building Above Grade, Below Grade
New Construction N
Schools
Elementary Schools Butler
Middle Schools Unami
High Schools Central Bucks High School South
School District Central Bucks
Others
Pets Allowed Y
Senior Community No
Tax ID 26-015-122
Ownership Fee Simple
SqFt Source Estimated
Acceptable Financing Cash, Conventional
Horse Property N
Listing Terms Cash, Conventional
Financing Cash,Conventional
Special Listing Condition Standard
Pets Allowed No Pet Restrictions
Read Less
Want to know what your home might be worth? Contact us for a FREE valuation!

Our team is ready to help you sell your home for the highest possible price ASAP

Bought with Lauren M. Cronmiller • Keller Williams Real Estate-Doylestown

GET MORE INFORMATION





