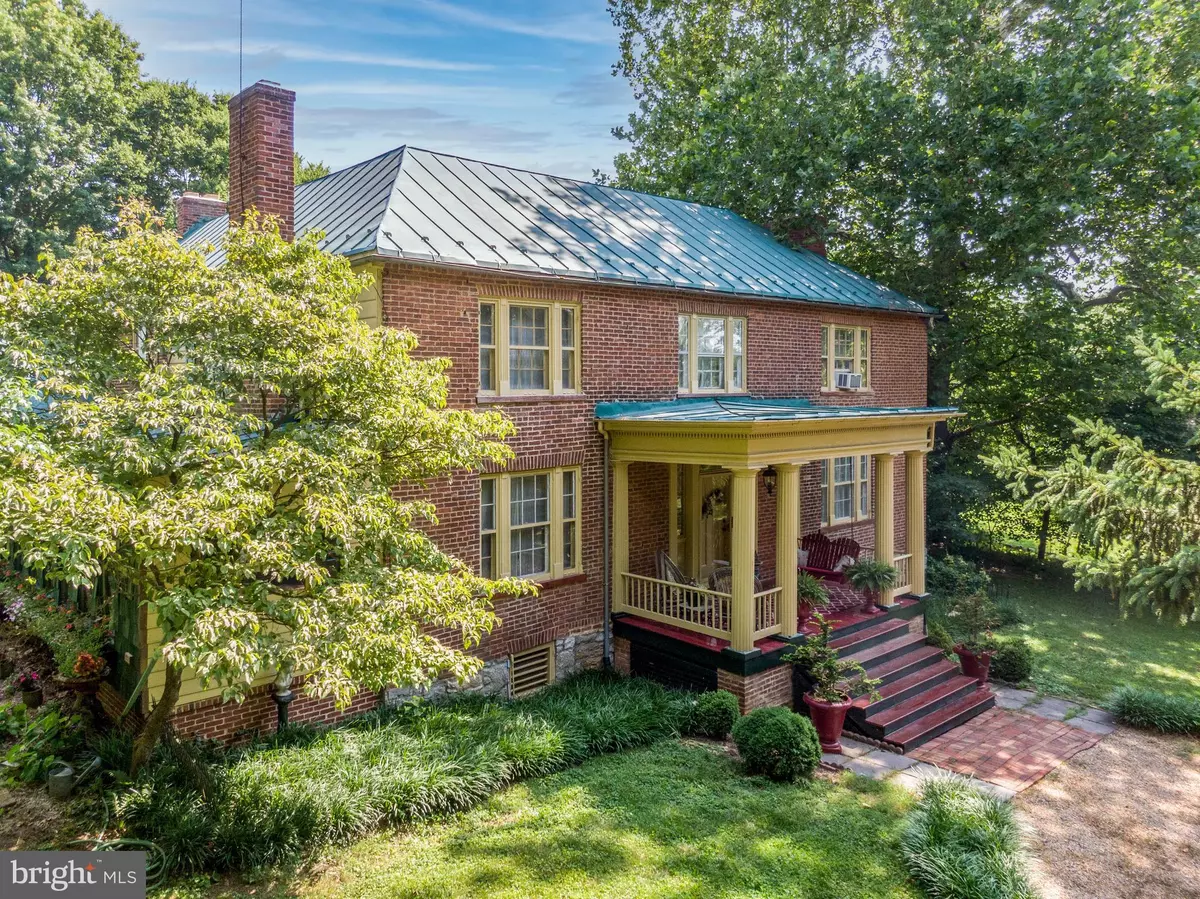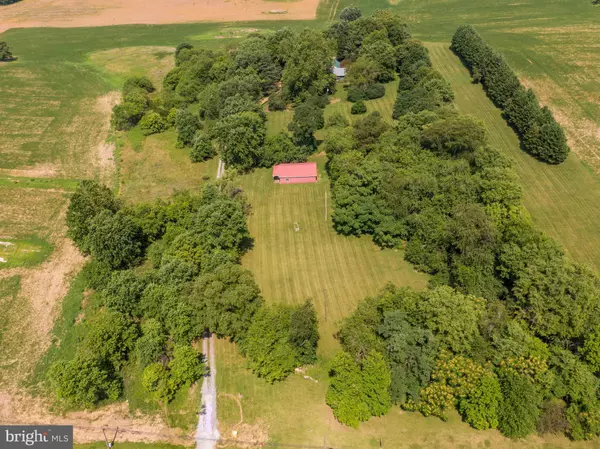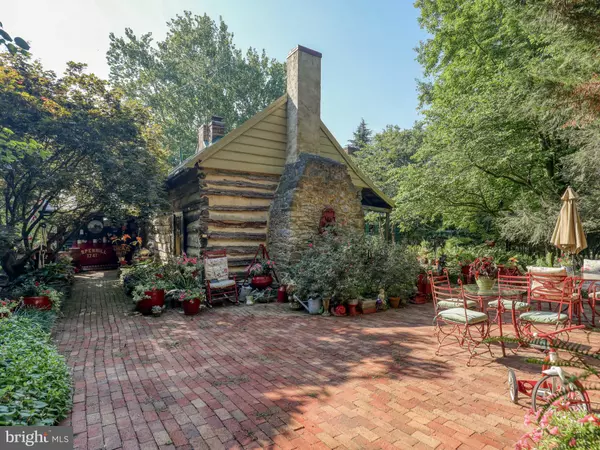$839,000
$849,000
1.2%For more information regarding the value of a property, please contact us for a free consultation.
1965 N MILDRED ST Ranson, WV 25438
4 Beds
3 Baths
4,783 SqFt
Key Details
Sold Price $839,000
Property Type Single Family Home
Sub Type Detached
Listing Status Sold
Purchase Type For Sale
Square Footage 4,783 sqft
Price per Sqft $175
Subdivision None Available
MLS Listing ID WVJF2004800
Sold Date 05/11/23
Style Colonial
Bedrooms 4
Full Baths 3
HOA Y/N N
Abv Grd Liv Area 4,783
Originating Board BRIGHT
Year Built 1900
Annual Tax Amount $1,950
Tax Year 2021
Lot Size 6.560 Acres
Acres 6.56
Property Description
Welcome to Aspen Hill! Listed on the National & WV Registry of Historic Places, this unique property is approximately 5000 sqft with 4 bedrooms and 3 full baths. This classic predominantly all brick 1830s home with the original attached 1740s log cabin offers inspiring spaces and an exceptional amount of outdoor space nestled on 6.5+acres. The original grand staircase welcomes you as you enter from the picturesque front porch. The home flows effortlessly to each of the ten beautifully decorated rooms.
Three of the many showstoppers throughout the home are the seven fireplaces, mahogany windowsills and original hardwood floors throughout the entire home. For the book enthusiast you will enjoy the spacious Library which has a beautiful mantel, gas fireplace and floor length windows. When you make your way to the parlor/dining room you will find it is the ideal place for large family gatherings. Just off the large kitchen you will find the sunroom that leads out to the patio. Take a stroll through the Beautiful English Gardens that have an abundance of perennials, trees and shrubs. With proper permit zoning this could be the perfect Bed and Breakfast, Wedding Venue, Antique shop, restaurant, or horse farm, the opportunities are endless… WAIT there’s more we can’t forget about the oversized detached garage that can store up to 8 cars! This is truly a remarkable property in an ideal location approximately 30 minutes to Frederick MD, 1 hour to Winchester, VA and 1.5 hours to Baltimore and Washington DC!
Location
State WV
County Jefferson
Zoning 101
Rooms
Basement Connecting Stairway
Interior
Interior Features Ceiling Fan(s), Crown Moldings, Floor Plan - Traditional, Soaking Tub, Tub Shower, Wood Floors
Hot Water Electric
Heating Hot Water
Cooling Central A/C, Window Unit(s)
Flooring Hardwood
Fireplaces Number 2
Fireplaces Type Mantel(s), Wood
Equipment Refrigerator, Stove, Dryer, Washer
Fireplace Y
Appliance Refrigerator, Stove, Dryer, Washer
Heat Source Oil
Laundry Dryer In Unit, Washer In Unit, Basement
Exterior
Exterior Feature Patio(s), Porch(es)
Parking Features Oversized
Garage Spaces 8.0
Water Access N
View Garden/Lawn, Trees/Woods
Accessibility None
Porch Patio(s), Porch(es)
Total Parking Spaces 8
Garage Y
Building
Lot Description Front Yard, Landscaping, Backs to Trees, Not In Development, Rear Yard, SideYard(s), Secluded, Trees/Wooded, Unrestricted
Story 3
Foundation Stone
Sewer On Site Septic, Septic < # of BR
Water Well
Architectural Style Colonial
Level or Stories 3
Additional Building Above Grade, Below Grade
New Construction N
Schools
Elementary Schools T.A. Lowery
Middle Schools Wildwood
High Schools Jefferson
School District Jefferson County Schools
Others
Senior Community No
Tax ID 02 5001300010000
Ownership Fee Simple
SqFt Source Assessor
Special Listing Condition Standard
Read Less
Want to know what your home might be worth? Contact us for a FREE valuation!

Our team is ready to help you sell your home for the highest possible price ASAP

Bought with Patricia Michele Sanderson • Crestar Realty LLC

GET MORE INFORMATION





