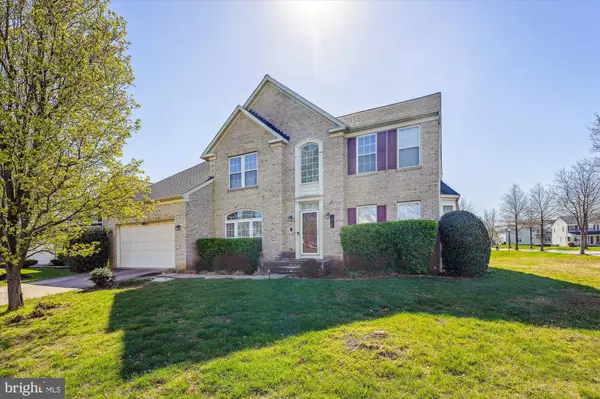$530,000
$530,000
For more information regarding the value of a property, please contact us for a free consultation.
4826 CAVE CREEK CT Waldorf, MD 20602
5 Beds
4 Baths
4,240 SqFt
Key Details
Sold Price $530,000
Property Type Single Family Home
Sub Type Detached
Listing Status Sold
Purchase Type For Sale
Square Footage 4,240 sqft
Price per Sqft $125
Subdivision St Charles Sub - Sheffield
MLS Listing ID MDCH2021208
Sold Date 05/12/23
Style Colonial
Bedrooms 5
Full Baths 3
Half Baths 1
HOA Fees $125/mo
HOA Y/N Y
Abv Grd Liv Area 3,032
Originating Board BRIGHT
Year Built 2003
Annual Tax Amount $6,014
Tax Year 2022
Lot Size 9,592 Sqft
Acres 0.22
Property Description
South On Main Property Group presents our newest listing! Get ready to host the ultimate party in this amazing 5-bedroom, 3.5-bathroom house! If you love to entertain, you'll fall in love with the spacious kitchen and extra living room that are perfect for socializing and having a good time with friends and family.
The owners' suite is the perfect spot to relax and unwind after a fun-filled day. You'll love the spa-like bathroom to pamper yourself. With plenty of closet space, you'll be able to bring all your favorite outfits and accessories to make sure you look your best for all your guests.
This house is perfect for anyone who loves to have a good time and wants to live in a spacious and fun home. From the amazing amenities to the fantastic layout, you'll be the envy of all your friends. Get ready to host the party of the year and make unforgettable memories in this incredible house!
Location
State MD
County Charles
Zoning PUD
Rooms
Basement Connecting Stairway, Fully Finished
Interior
Hot Water Natural Gas
Heating Heat Pump(s)
Cooling Central A/C
Fireplaces Number 1
Fireplace Y
Heat Source Natural Gas
Exterior
Garage Garage - Front Entry
Garage Spaces 2.0
Waterfront N
Water Access N
Accessibility None
Attached Garage 2
Total Parking Spaces 2
Garage Y
Building
Story 3
Foundation Concrete Perimeter
Sewer Public Septic, Public Sewer
Water Public
Architectural Style Colonial
Level or Stories 3
Additional Building Above Grade, Below Grade
New Construction N
Schools
School District Charles County Public Schools
Others
Senior Community No
Tax ID 0906293719
Ownership Fee Simple
SqFt Source Assessor
Special Listing Condition Standard
Read Less
Want to know what your home might be worth? Contact us for a FREE valuation!

Our team is ready to help you sell your home for the highest possible price ASAP

Bought with Francis N Forsang IV • Metropolitan Luxury Homes

GET MORE INFORMATION





